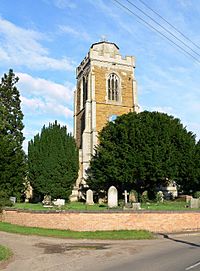All Saints Church, Beeby facts for kids
Quick facts for kids All Saints Church, Beeby |
|
|---|---|

Tower of All Saints Church, Beeby
|
|
| Lua error in Module:Location_map at line 420: attempt to index field 'wikibase' (a nil value). | |
| OS grid reference | SK 664 083 |
| Location | Beeby, Leicestershire |
| Country | England |
| Denomination | Anglican |
| Website | Churches Conservation Trust |
| History | |
| Dedication | All Saints |
| Architecture | |
| Functional status | Redundant |
| Heritage designation | Grade II* |
| Designated | 1 June 1966 |
| Architectural type | Church |
| Style | Gothic |
| Groundbreaking | Early 14th century |
| Completed | 19th century |
| Specifications | |
| Materials | Orange ironstone nave and tower with white ashlar dressings Brick chancel with red sandstone dressings Granite and timber porch |
All Saints Church is an old Anglican church located in the small village of Beeby, Leicestershire, England. It is no longer used for regular church services, which is why it is called a "redundant church."
This church is very special because it is listed as a Grade II* listed building on the National Heritage List for England. This means it is an important historical building that needs to be protected. The Churches Conservation Trust takes care of All Saints Church today.
Contents
History of the Church
Most of All Saints Church was built a very long time ago, in the early 1300s. This was during a period known as the 14th century.
Later, in the 1400s (the 15th century), the tall tower was added to the church. The chancel, which is the part of the church where the altar is, was rebuilt in 1819. The south porch, which is like an entrance area, was added in the 1800s (the 19th century).
Church Design and Features
Outside the Church
The main part of the church and its tower are built from orange ironstone. They also have white ashlar dressings, which are like decorative stone details. The chancel is made of brick with red sandstone details. The south porch is built from granite and timber (wood).
The church has a main hall called a nave, with side sections known as aisles. It also has a clerestory, which is a raised part of the wall with windows to let in light. There is a chancel and a tall tower at the west end of the church.
The tower has three levels and strong supports called buttresses. On the lowest level, there is a door and a window with two sections. The middle level has a clock face on the west side. Each side of the top level has an opening for bells, with three sections. At the very top of the tower, there is a decorative band (a frieze) with carvings of four-leaf shapes (quatrefoils). There is also a jagged top edge called an embattled parapet with gargoyles. On top of the tower is a short, pointed roof called a truncated spire.
On the south side of the church, you can see the porch and two windows. Along the clerestory on both sides, there are windows arranged in pairs. On the east end of the chancel, there is a stone with the date 1819 carved into it. The north wall has a doorway and two windows with three sections, featuring beautiful designs known as Decorated tracery. Both inside and outside the church, you can find large stone carvings called corbels. These carvings show different images, including a snake, a skull, and figures of saints.
Inside the Church
Inside the church, the main hall (nave) has a series of arches called an arcade. These arches are supported by eight-sided pillars. Three steps lead up from the nave to the chancel.
To the north of the chancel arch, there is a door that used to lead to a high platform called a rood loft. The screen that separates the chancel from the nave is mostly from the medieval period. There are also some medieval parts in the screen of the south aisle.
The pulpit, where sermons are given, is made of stone and marble and was built around 1860. Above the tower arch, you can see the Royal arms. In the south aisle, there is a board with the Ten Commandments written on it.
The font, which is used for baptisms, probably dates back to the 1200s (13th century). It has a small basin supported by four round columns. The basin is shaped like a slightly curved square and has a flower carving in each section. The church also has box pews from the late 1700s.
The organ, which has one keyboard (single-manual), was built around 1925 by J. Porritt. The church has a ring of three bells. One of these bells was made around 1400 by Johannes de Stafford. The other two bells do not have a date or a known maker.
See also
 | Aaron Henry |
 | T. R. M. Howard |
 | Jesse Jackson |

