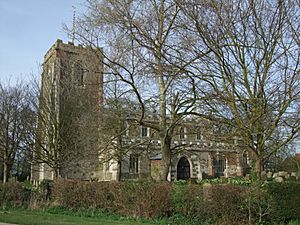All Saints Church, Theddlethorpe facts for kids
Quick facts for kids All Saints’ Church, Theddlethorpe |
|
|---|---|

All Saints’ Church, Theddlethorpe,
from the south |
|
| Lua error in Module:Location_map at line 420: attempt to index field 'wikibase' (a nil value). | |
| OS grid reference | TF 464 882 |
| Location | Theddlethorpe All Saints, Lincolnshire |
| Country | England |
| Denomination | Anglican |
| Website | Churches Conservation Trust |
| Architecture | |
| Functional status | Redundant |
| Heritage designation | Grade I |
| Designated | 9 March 1967 |
| Architectural type | Church |
| Style | Gothic |
| Specifications | |
| Materials | Greenstone and limestone with brick patching |
All Saints’ Church is a very old and special church located in a village called Theddlethorpe All Saints, in Lincolnshire, England. It's an Anglican church, which means it belongs to the Church of England. This church is so important that it's protected as a Grade I listed building, like a historical treasure! It's looked after by a group called the Churches Conservation Trust, who help save old churches.
People sometimes call it the "Cathedral of the Marsh" because it's such a grand building in its area. You can find it about 3 miles (4.8 km) northeast of Mablethorpe.
A Long History
This church is super old! It was first built way back in the 1100s, during the 12th century. Over the years, it had some changes and additions. More work was done around 1380–1400, and then again in the late 1600s.
Small repairs happened in 1865–66. In July 1973, the church was no longer used for regular services. Now, it is cared for by the Churches Conservation Trust.
Church Design and Features
All Saints’ Church is built from a mix of greenstone and limestone. These are types of rock. Some parts of the stone have been fixed with bricks over time. The roofs are made of lead.
Outside the Church
The church has a main area called a nave. It also has side sections called aisles on the north and south. There's a porch on the south side where people enter. At the east end is the chancel, which is where the altar is.
At the west end, there's a tall tower. This tower has four levels, with strong corner supports called buttresses. The top of the tower has a battlemented parapet, which looks like the top of a castle wall. You can also see gargoyles at the corners, which are stone carvings that often look like monsters.
On top of the tower is a pointed decoration called a pinnacle. The west side of the tower has a doorway and a large window above it. The top level of the tower has openings with louvres for the bells.
The north aisle also has a battlemented parapet with gargoyles. The upper part of the nave, called the clerestory, has five windows and is also battlemented. The south porch has a pointed roof and benches inside.
Inside the Church
Inside, the church has rows of arches called arcades on both sides. These arches are supported by eight-sided pillars. You can see some very old stone pieces from the 1100s built into the north wall. These pieces have cool zigzag patterns.
The roof of the nave is decorated with flower-like shapes called fleurons. It also has coats of arms that show who helped pay for the church. In the south aisle, there's a medieval altar slab with crosses carved into it. Above it is a stone screen called a reredos, decorated with more patterns and human faces.
You can still see pieces of old painted writing on the walls of both aisles. The north aisle has another medieval altar slab and a doorway that once led to a rood loft (a high platform).
In the chancel, there are special seats called sedilia and a basin called a piscina. These were used by priests. There are also brackets for statues carved with human faces. Some windows in the south aisle still have small pieces of colorful glass from the 1400s.
The altar rails are from the 1700s, and the marble altar was given to the church in 1717. The screen separating the chancel from the nave is from the 1400s. The pulpit (where sermons are given) and lectern (where readings are done) are from the 1800s.
There's another older pulpit at the back of the church. It's made of carved oak and is from the 1600s. It used to be in another church nearby. The wooden benches, called pews, are from the 1500s and have special carvings called poppyheads.
The font, where baptisms take place, is also from the 1400s. It's eight-sided and decorated with patterns and faces. It has a wooden cover from the 1700s. The church also has memorials, including a brass plaque from 1424 and marble monuments from the 1700s.
See also
 | Laphonza Butler |
 | Daisy Bates |
 | Elizabeth Piper Ensley |

