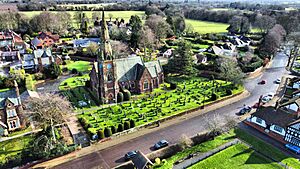All Saints Church, Thornton Hough facts for kids
Quick facts for kids All Saints Church, Thornton Hough |
|
|---|---|
 |
|
| Lua error in Module:Location_map at line 420: attempt to index field 'wikibase' (a nil value). | |
| OS grid reference | SJ 305 809 |
| Location | Raby Road, Thornton Hough, Merseyside |
| Country | England |
| Denomination | Anglican |
| History | |
| Status | Parish church |
| Founded | 1867 |
| Founder(s) | Joseph Hirst |
| Consecrated | 5 May 1868 |
| Architecture | |
| Functional status | Active |
| Heritage designation | Grade II |
| Designated | 2 October 1986 |
| Architect(s) | John Kirk and Sons |
| Architectural type | Church |
| Style | Gothic Revival |
| Groundbreaking | 1867 |
| Completed | 1868 |
| Construction cost | £8,500 |
| Specifications | |
| Spire height | 120 feet (37 m) |
| Materials | Sandstone, slate roof |
| Administration | |
| Parish | All Saints, Thornton Hough |
| Deanery | Wirral, South |
| Archdeaconry | Chester |
| Diocese | Chester |
| Province | York |
All Saints Church is a beautiful old church located in Raby Road, Thornton Hough, Merseyside, England. It's an active Anglican church, which means it's part of the Church of England. This church is a special building, recognized as a Grade II listed building on the National Heritage List for England. This means it's an important historical building that needs to be protected.
Contents
History of All Saints Church
Building the Church
All Saints Church was built between 1867 and 1868. A man named Joseph Hirst paid for the entire church. The design was created by architects John Kirk and Sons from Huddersfield.
Joseph Hirst owned a woollen mill. He bought a house near Thornton Hough to relax from his busy work. He also bought land in the village for £600 to build the church. The first stone was laid in March 1867.
Cost and Dedication
The church building cost about £8,500. This was a lot of money back then! On May 5, 1868, the church was officially opened and blessed. This ceremony was led by William Jacobson, who was the bishop of Chester.
Joseph Hirst didn't just pay for the church. He also paid for the vicarage (the priest's house), the school, and the school house. He even paid for a school and school house in a nearby village called Raby. Later, in the early 1900s, a new room called a vestry was added to the church.
Architecture of the Church
Outside the Church
The church is made from red sandstone with lighter stone details. Its roof is made of slate with red tiles on the top. The church's style is called Geometrical Gothic. It has a cross-shaped layout.
The church has a main area called a nave with four sections. There's a porch on the northwest side. It also has north and south transepts, which are the arms of the cross shape. The chancel is at the east end, with an organ room on the north side and a vestry on the south.
The Tower and Spire
On the southwest side, there is a tall tower with a pointed roof called a broach spire. The tower has strong buttresses at its corners. It has windows with two lights and clock faces. There are actually five clock faces! One is higher up on the south side so Joseph Hirst could see it from his house.
At the top of the tower, there's a decorative edge called a cornice with small towers called pinnacles. The spire has two levels of small windows called lucarnes. The spire reaches a height of 120 feet (37 m).
Windows and Details
Along the sides of the church, you can see a decorative band called a Lombard frieze. There are also more buttresses and windows with two lights. These windows have beautiful stone patterns called tracery. The large window at the west end has five lights.
The transepts have windows with three lights and a special spherical triangle window above them. The chancel has a three-light window at the east end and two-light windows on its sides. There's a narrow, pointed window called a lancet window in the organ room and a three-light window in the vestry.
Inside the Church
Inside, the font (where baptisms happen) and the reredos (a screen behind the altar) are made of Caen stone. They were created by T. Ruddock and show scenes from the Bible.
The church has many beautiful stained glass windows:
- The east window, made in 1868, is by Clayton and Bell.
- In the south transept, there's a window from 1912 by H. G. Hiller. It shows Saint Michael and angels.
- The west window is a war memorial from around 1920. It also shows Saint Michael. The artist is unknown.
- Other windows were made by Powell's, A. R. Fisher (1978), William Davies (1997), and Petri Anderson (2003).
In the south transept, there is a fancy Gothic monument. It honors Joseph Hirst, who passed away in 1874. The church's first pipe organ was made by Gray and Davison. This was replaced in 1912 by a new organ from Norman and Beard. It was updated in 1985 by George Sixsmith.
See also
- Listed buildings in Thornton Hough
 | Calvin Brent |
 | Walter T. Bailey |
 | Martha Cassell Thompson |
 | Alberta Jeannette Cassell |

