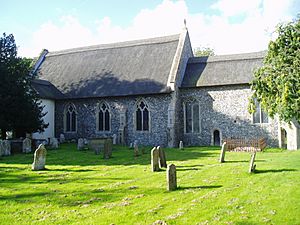All Saints Church, Thurgarton facts for kids
Quick facts for kids All Saints Church, Thurgarton |
|
|---|---|

All Saints' Church, Thurgarton, from the south
|
|
| Lua error in Module:Location_map at line 420: attempt to index field 'wikibase' (a nil value). | |
| OS grid reference | TG 181 359 |
| Location | Thurgarton, Norfolk |
| Country | England |
| Denomination | Anglican |
| Website | Churches Conservation Trust |
| Architecture | |
| Functional status | Redundant |
| Heritage designation | Grade I |
| Designated | 4 October 1960 |
| Architectural type | Church |
| Style | Gothic, Gothic Revival |
| Groundbreaking | 14th century |
| Completed | 1924 |
| Specifications | |
| Materials | Flint, thatched roof |
All Saints' Church is a special old church in the small village of Thurgarton, Norfolk, England. It's an Anglican church, which means it belongs to the Church of England. Today, it's a "redundant church," meaning it's no longer used for regular church services.
This church is very important because it's a Grade I listed building. This means it's a historic building that needs to be protected. It is looked after by the Churches Conservation Trust, a group that saves old churches. You can find All Saints' Church in a quiet spot, about 6 kilometers (4 miles) south of Cromer.
Contents
A Look Back in Time
This church has been around for a long time! It was first built in the 14th century, which is over 600 years ago. Imagine all the history it has seen!
Something big happened in 1882: the church's west tower fell down. But the community didn't give up on their church. In 1924, they replaced the fallen tower with a new room called a vestry at the west end. The roof, which is made of thatch (like straw), was repaired and re-thatched in 1984 and 1985.
What the Church Looks Like
Outside the Church
All Saints' Church is built from flint, a type of stone, and has a unique thatched roof. The church has a main area called the nave, a smaller section called the chancel, and a porch on the south side. There's also the vestry at the west end.
If you look at the west wall, you'll see two narrow windows called lancet windows. Along the south wall, there are three windows from the 1800s with pretty designs. On the north side, there's one similar window and a doorway. The chancel has a window with a Y-shape design and a door for the priest. The large east window was added in the 1800s. There's also a special passage through a buttress (a support wall) at the southeast corner. The south porch has two levels, and the church bell is located in the upper part of the porch.
Inside the Church
The roof of the nave has a "scissor-braced" design, which looks like crossed scissors. The chancel roof is a "hammerbeam" roof, a very old and impressive style. Inside, you can still see parts of a stairway that once led to a "rood" screen, which separated the nave from the chancel.
One of the coolest things inside are the old medieval wooden benches. They have amazing carvings on their ends! You can spot poppyheads (flower-like designs), an elephant, barrels, strange mythical creatures, a man, a lion, and even fighting dogs. There are also faint remains of old painted words on a wall. Other features include a fancy wooden screen from the 1800s and communion rails with decorative posts called balusters. The font, used for baptisms, is also medieval, but its cover is from the 1700s.
More to Explore
 | Isaac Myers |
 | D. Hamilton Jackson |
 | A. Philip Randolph |

