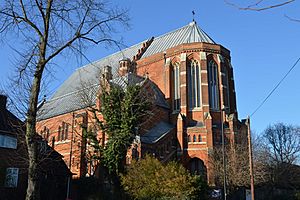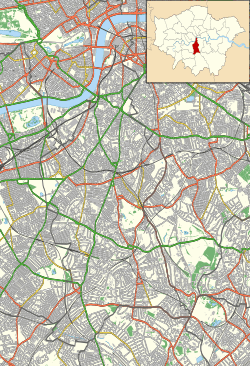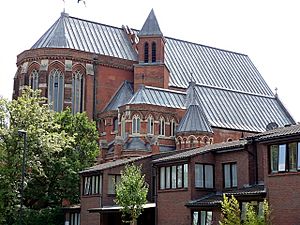All Saints Church, West Dulwich facts for kids
Quick facts for kids All Saints' Church, West Dulwich |
|
|---|---|

View from the east
|
|
| 51°26′30″N 0°5′50″W / 51.44167°N 0.09722°W | |
| Location | Rosendale Road, Lambeth, London SE21 |
| Country | England |
| Denomination | Church of England |
| History | |
| Dedication | All Saints |
| Consecrated | 13 November 1897 |
| Events | June 1944 damaged by V-1 flying bomb June 2000 gutted by fire |
| Architecture | |
| Heritage designation | Grade I |
| Designated | 27 March 1981 |
| Architect(s) | George Fellowes Prynne |
| Style | Gothic Revival |
| Years built | 1888–91 |
| Specifications | |
| Materials | brick |
| Administration | |
| Archdeaconry | Lambeth |
| Episcopal area | Kingston |
| Diocese | Southwark |
| Province | Canterbury |
All Saints' Church is a beautiful Church of England parish church located in West Dulwich, South London. It is made of red brick and was designed in a Gothic Revival style. This means it looks like churches from the medieval Gothic period, but it was built much later. The church was constructed between 1888 and 1891 by an architect named George Fellowes Prynne. It is considered a very important building, which is why it is a Grade I listed site. This is the highest level of protection for historic buildings in England.
Contents
The Church's History
How the Parish Began
The area around All Saints' Church was once mostly countryside. It became a busy place after the West Dulwich railway station opened in 1863. More and more homes were built in the years that followed.
In the 1880s, a temporary church made of iron was put up on Rosendale Road. This was used until the permanent church building was ready. The new, permanent All Saints' Church was officially opened on November 13, 1897.
Community Growth
In 1901, about 3,665 people lived in the All Saints' parish area. The church was an important part of their lives. About 37% of the people in the parish attended church services back then.
More recently, in 2001, the population of the parish was estimated to be around 5,700 people. By 2011, it had grown to about 6,400. This shows how the community around the church has continued to grow over time.
About the Building
Design and Structure
The church was designed by George Fellowes Prynne, who learned from a famous architect named George Edmund Street. All Saints' Church is built on a hill that slopes down towards Rosendale Road. The east side of the church is very tall.
Most of the church is built over crypt spaces. These are underground rooms that are used by the community for different activities. The northeast part of the building even has four floors of rooms. A special staircase goes up to the main church floor from the east side.
Original Plans and Changes
The original plan for the church was much bigger. The main part, called the nave, was meant to be three sections longer. It was also supposed to have a round baptistery at the west end.
An tall, thin spire, called a flèche, was planned to be above the chancel arch. There was also meant to be a tall, slender tower next to it. However, only the base of the flèche was built. The bell tower you see today was added later, in 1952, and is much smaller than first planned.
Materials and Layout
The church is built with bricks and has stone decorations. Its roofs are steep and covered with slate tiles. The side sections, called aisles, have their own double-pitched roofs.
The main part of the church, the nave, has four sections. The very last section at the west end was never fully finished. It has a temporary roof. On either side of the nave are narrow aisles and porches, which are now used for other purposes.
Inside the church, the Lady Chapel is on the north side. The All Souls' Chapel is on the south side. The chancel, which is the area around the altar, is round and has a narrow walkway around it. On the north side of the chancel, the Lady Chapel has its own arched chancel and walkway. On the south side, there is space for the organ and rooms for the clergy, called vestries.
Damage and Restoration
In June 1944, during World War II, a V-1 flying bomb exploded near the church. This caused a lot of damage. The beautiful stained glass windows were shattered, and the roof was damaged. Church services continued in the crypt until the church was repaired after the war.
Sadly, on June 9, 2000, a fire destroyed the inside of the church. It took many years to restore it. The restoration work was finished in April 2006. The western entrance of the church now has a modern look, which is a contrast to the older Gothic architecture style of the rest of the building.
The church organ was also destroyed in the fire. A new organ was installed in the summer of 2011. This organ had previously been in the chapel at St Paul's School in Barnes.
Community Activities
All Saints' Church is not just a place for worship. It is also a hub for the community. It is the home of the Lambeth Orchestra and the Dulwich Symphony Orchestra, where musicians can practice and perform. After the church was restored, a private nursery school was opened in the basement. This shows how the church building is used for many different purposes by the local community.
 | Roy Wilkins |
 | John Lewis |
 | Linda Carol Brown |



