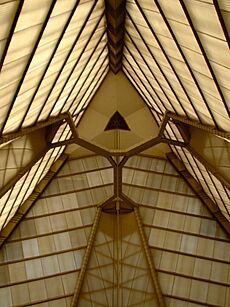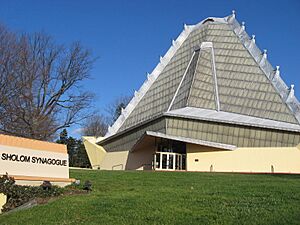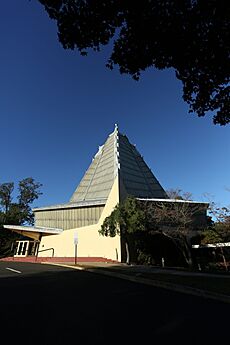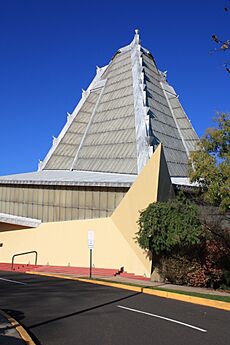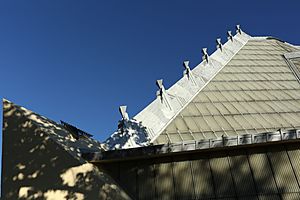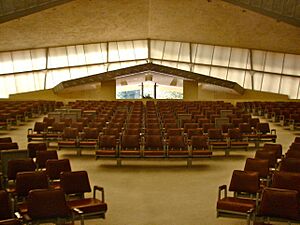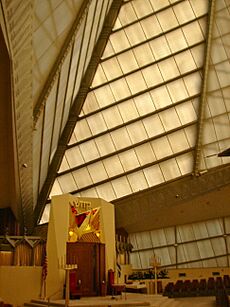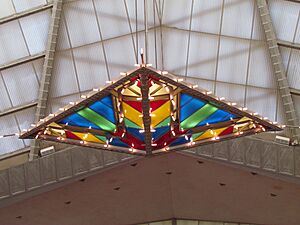Beth Sholom Synagogue (Elkins Park, Pennsylvania) facts for kids
Quick facts for kids Beth Sholom Synagogue |
|
|---|---|
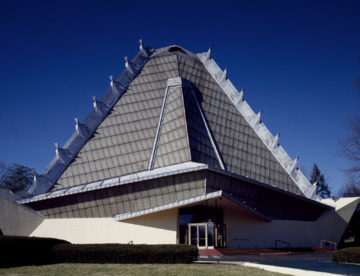 |
|
| Religion | |
| Affiliation | Conservative Judaism |
| Ecclesiastical or organisational status | Synagogue |
| Leadership | Rabbi David Glanzberg-Krainin |
| Status | Active |
| Location | |
| Location | 8231 Old York Road |
| Municipality | Elkins Park, Cheltenham Township |
| State | Pennsylvania |
| Country | United States |
| Architecture | |
| Architect(s) | Frank Lloyd Wright |
| Architectural type | Synagogue architecture |
| Architectural style |
|
| Date established | 1959 (current synagogue) 1919 (as a congregation) |
| Groundbreaking | November 14, 1954 |
| Completed | September 20, 1959 |
| Specifications | |
| Direction of façade | West (main facade) |
| Capacity | 1,000+ (main sanctuary) 250+ (Sisterhood Sanctuary) |
| Width | 175 feet (53 m) |
| Height (max) | 100 feet (30 m) |
| Materials | Corrugated wire glass; fiberglass |
The Beth Sholom Synagogue is a special Jewish house of worship located in Elkins Park, Pennsylvania. It is a Conservative Jewish synagogue. The main building was finished in 1959. It is famous because it was the only Jewish synagogue designed by the well-known architect Frank Lloyd Wright.
The building has a unique shape: a six-sided base with a pyramid-like roof on top. Next to the main building is another building, shaped like a doughnut. This annex is used for a school and an auditorium.
The Beth Sholom congregation started in 1919. They first had a building in Philadelphia. After World War II, many members moved to the suburbs. So, in 1949, the rabbi, Mortimer J. Cohen, bought land in Elkins Park. The annex opened in 1951. Rabbi Cohen then hired Frank Lloyd Wright in 1953 to design the main synagogue. The building was finished and dedicated on September 20, 1959, after Wright had passed away.
The main synagogue building is a National Historic Landmark. Its outside walls are made of glass, steel, and concrete. The roof is about 100-foot-tall (30 m). It is made of special plastic and wire glass. The inside of the main room, called the sanctuary, is also six-sided and can hold over 1,000 people. The seats face a special platform called a bimah. The synagogue also has a smaller sanctuary and other rooms.
Contents
History of Beth Sholom Synagogue
How the Congregation Started
Early Days in Philadelphia
The Beth Sholom Synagogue congregation began in 1917. About 25 families in Logan, a neighborhood in Philadelphia, wanted to create a Jewish community. By the late 1910s, many Jewish families lived in Logan. The congregation officially formed in 1919. Its name, "Beth Sholom," means "House of Peace" in Hebrew. This name was chosen to celebrate the end of World War I.
The congregation first met in a tent. In 1919, they got land in Philadelphia to build their first synagogue. This building was dedicated on September 25, 1921. Mortimer J. Cohen became the first senior rabbi in 1920. He brought new ideas, like services in English and mixed-gender seating. The first synagogue cost around $175,000 to $200,000. It had a large sanctuary that could hold many people.
Moving to Elkins Park
After World War II, many synagogues in the U.S. started moving to the suburbs. This happened because more people had cars and moved out of the cities. Beth Sholom was one of the first Philadelphia congregations to do this. Many of its members had moved to nearby suburbs like Elkins Park.
In 1949, the Beth Sholom Congregation bought a 4.5-acre (1.8 ha) piece of land in Elkins Park. It cost $13,500. Rabbi Cohen wanted to build a new synagogue there. But some members preferred to build a school first. So, they hired Israel Demchick to design a modern-style building. The cornerstone for this new annex building was placed in November 1950.
The first part of the annex, with classrooms, opened in September 1951. The whole building was dedicated in October 1952 and cost $540,000. This annex started holding Shabbat services in October 1953. The school was named the Philip L. Sheerr Religious School in 1954. However, Rabbi Cohen soon felt the annex was too small and had problems with sound and air.
Designing the New Synagogue
Choosing an Architect
In 1952, the congregation bought more land next to the annex. Rabbi Cohen strongly believed the synagogue should move to Elkins Park. He wanted the new synagogue to be modern and special, not like older styles. He even made his own sketches for what he wanted the building to look like.
The idea to hire Frank Lloyd Wright came from a local sculptor named Boris Blai. Wright was a very famous architect, known for his unique designs. Rabbi Cohen contacted Wright in November 1953 and sent him his sketches. Wright was impressed by Cohen's ideas. In December, they met and Wright agreed to design the synagogue. He had never designed a synagogue before.
Wright's Vision and Design
Rabbi Cohen was very involved in the design. He suggested many changes and ideas. The congregation's leaders gave Cohen and Wright a lot of freedom. Cohen asked for a main sanctuary with 1,100 to 1,500 seats. Wright changed Cohen's original eight-sided plan to a six-sided one.
Wright showed Cohen the design in February 1954. He said it looked like a "traveling Mount Sinai"—a mountain of light. This idea was very important to the design. The building was planned to be six-sided, which is a nod to the Star of David. The roof was designed as a three-sided pyramid, with lights that looked like the menorah (a special candelabra).
The plans were approved by the synagogue's board in March 1954. The roof was planned to be about 100 feet (30 m) tall. This was taller than the local height limit, but the town approved it because the roof was seen as a spire. The synagogue was expected to cost between $500,000 and $800,000.
Building the Synagogue
Construction for the new temple began on November 14, 1954. The cost of building went up because of changes made during the process. For example, changing the building's shape added $30,000 to the cost. The congregation worked hard to raise money.
It took over a year to find a contractor because the plans were very complex. Finally, Haskell Cullwell was hired in June 1956. He agreed to build it for $875,000. Construction officially started after that. Wright and Cohen continued to discuss the design, even though Wright was also busy with other big projects.
The interior design was not finished until 1957, causing more delays. There were also problems like roof leaks and disagreements about the number of seats. The construction was so slow that some people called it "Cohen's Folly." The synagogue's cornerstone was placed on December 8, 1958. By then, the cost had reached $1.5 million.
Wright made his last visit to the site in January 1959. He passed away in April 1959, before the synagogue was fully completed. His students and colleagues, called Taliesin Associated Architects, finished the work.
Later Years and Changes
Opening and the 1960s
The Beth Sholom Synagogue was officially dedicated on September 20, 1959. Wright's widow, Olgivanna Lloyd Wright, spoke at the event. Even U.S. President Dwight D. Eisenhower sent a telegram. The final cost of the synagogue was about $1.3 million to $1.5 million.
Wright's unique design helped attract many new members. The number of families in the congregation doubled to 900 soon after the new temple opened. Rabbi Cohen retired in 1964 after leading the congregation for over 40 years. Aaron Landes became the new senior rabbi.
Some problems appeared in the new synagogue, like roof leaks and dim lighting. These issues were fixed in the late 1960s. An expansion of the annex building also started in 1966 and opened in 1969.
From the 1970s to the 1990s
In the 1970s, visitors could tour the building several days a week. In 1978, another Jewish community center merged with Beth Sholom. By the late 1980s, the congregation had grown to 1,300 families. Rabbi Landes also helped expand the religious schools.
In the 1990s, Beth Sholom was very active. It had daily prayer services and many activities. More than a hundred members were part of its music program. The religious schools had hundreds of students. The synagogue also welcomed about a thousand tourists each year from all over the world.
The 21st Century
| Historical congregation size (number of families) |
|
|---|---|
| Year | Pop. |
| 1917 | 25 |
| 1935 | 400 |
| Early 1960s | 900 |
| Late 1980s | 1,300 |
| 1990s | 1,300 |
| 2000 | 1,200 |
| 2004 | 1,000 |
| 2011 | 850 |
| 2020 | 450 |
| 2024 | 500 |
Rabbi Landes retired in 2000. David Glanzberg-Krainin became the senior rabbi in 2004. In the same year, another nearby congregation, Temple Sholom, merged with Beth Sholom.
By the 2000s, fewer Jewish families were moving to the northern suburbs of Philadelphia. Membership at Beth Sholom slowly declined. In 2007, the congregation started building a small visitor center. This center opened in 2009, celebrating the synagogue's 50th anniversary. It allowed more tourists to visit.
In 2012, part of the roof was damaged during Hurricane Sandy. The building still needed repairs, especially for its leaking roof. In 2013, Beth Sholom merged its high school with another congregation's school. They also merged their elementary schools the next year.
Beth Sholom celebrated its 100th anniversary and the building's 60th anniversary in 2019. During the COVID-19 pandemic in 2020, services moved online. By 2020, the congregation had about 450 members.
In 2021, another Jewish congregation, Kol Ami, moved into Beth Sholom Synagogue. They shared the building but kept their own offices. In 2022, the synagogue received $2 million from Pennsylvania to help fix its leaking roof. Rabbi Glanzberg-Krainin joked that the synagogue was like "Falling Water East" because of the leaks.
Kol Ami moved out of Beth Sholom Synagogue in 2024. By then, Beth Sholom had about 500 families. The congregation is growing again, especially with younger families. They are also raising money for ongoing renovations, including security and accessibility upgrades.
Building Design and Features
Beth Sholom Synagogue is the only synagogue designed by Frank Lloyd Wright. It is sometimes called the "Frank Lloyd Wright synagogue." Rabbi Cohen wanted the design to mix American and Jewish ideas. Wright even said Cohen helped design it, which was unusual for him.
Wright said the synagogue was like a "traveling Mount Sinai"—a mountain of light. The design uses shapes like triangles. Its roof has been compared to a Native American teepee. The building also shares ideas with other designs by Wright, like a pyramidal chapel he designed in 1953.
Outside the Synagogue
The synagogue is located in Elkins Park, Pennsylvania. It sits on a hill, which is different from many of Wright's other buildings. The main part of the synagogue is in the northwest corner of the property.
In front of the synagogue, there is a grass lawn and a concrete fountain. This fountain was used for special cleaning rituals. A driveway leads to an annex building south of the synagogue. A covered walkway connects the two buildings. There is also a parking lot to the east.
The annex building is shaped like a doughnut. It has two parts: the Sheerr Religious School and the Cross Annex. The older part, the school, was built in 1951. It has classrooms, an auditorium, and a library. The newer part, added in 1969, has more classrooms and offices.
Main Building Exterior
The outside of the synagogue has two main parts. There is a six-sided base made of glass, steel, and concrete. On top is a pyramid-shaped roof with four triangular sides. The building uses a lot of concrete, glass, and fiberglass. The main entrance faces west. The eastern side faces Jerusalem, which is traditional for Jewish synagogues.
The lower part of the base is a beige concrete wall that slants inward. The main entrance is under a special canopy on the western side. Wright said this canopy looked like a rabbi's hands giving a blessing. The upper part of the base has glazed panels.
The Unique Roof
The roof is about 100 feet (30 m) tall. It is made of panels held up by three steel and concrete beams. These beams form a tripod shape, like a tent. Each beam has seven menorah-style lamps. The beams are sometimes said to represent the three important Jewish leaders: Abraham, Isaac, and Jacob. The roof was designed to look like Mount Sinai, where Moses received the Ten Commandments.
The roof panels have two layers: an inner layer of plastic and an outer layer of wire glass. This design helps block sunlight and allows for air flow. The roof is lit up at night by the lights inside the building.
Inside the Synagogue
The inside of the synagogue is also six-sided and measures 175 feet (53 m) wide. It has two levels. The main sanctuary is on the second floor. There is also a smaller Sisterhood Sanctuary, a room for weddings, and meeting rooms on the first floor.
Wright designed all the original furniture. The wood inside is stained walnut. The metal and concrete are painted gray. The main rooms have buff-colored carpets, which are meant to remind people of the Israelites' journey through the desert. The rooms are lit by triangular lights on the walls and from the ceiling. There are also two fireplaces, which Wright often included in his buildings.
Entrance Areas
The synagogue has two entrance areas, called vestibules. They have red floors and plaster walls. Stairs lead up to the main sanctuary. Another set of doors leads to an inner vestibule. From there, doors lead to separate lounges for men and women. A stairway also goes down to the Sisterhood Sanctuary.
There is a visitor center in one of the former reception rooms. It is about 1,400 square feet (130 m2) and has exhibits and a video about the synagogue.
Main Sanctuary
The main sanctuary is a large room with a high ceiling on the second floor. It does not have columns or traditional rows of seats. The floor slopes down towards the center of the room. The sanctuary has over a thousand seats with orange fabric. The seats are arranged in three groups. Wright wanted the seating to make people feel like they were "cupped in God's hands."
The seats face the bimah at the eastern end of the room. The bimah has chairs, lecterns, and menorahs, all designed by Wright. It also has a Torah ark, where the sacred Torah scrolls are kept. The ark is made of black granite and decorated with golden and red angel wings. It can hold ten Torahs. Above the ark is a special lamp with flame shapes.
The ceiling of the sanctuary slopes up towards the center. A stained-glass chandelier hangs from the very top. This chandelier and the ark are the only parts of the synagogue with bright colors. Wright wanted the natural colors of the sky to be seen through the roof.
Lower Levels
The first floor of the synagogue has the Sisterhood Sanctuary. It has about 250 seats with copper-colored leather. This sanctuary also has a bimah and a special lamp called a ner tamid. All the furniture in this room was designed by Wright. The Sisterhood Sanctuary has no windows and is surrounded by concrete walls.
There are also two lounges, the Robin Lounge and the Presidents' Lounge. Both have fireplaces. Below the first floor is a cellar with mechanical equipment.
What Happens at Beth Sholom
Staff and Community Leaders
As of 2025[update], the senior rabbi at Beth Sholom Synagogue is David Glanzberg-Krainin. He has been in this role since 2004. Jacob Agar is the senior cantor. Danielle Otero is the executive director. Former leaders, like Aaron Landes, are now called "emeritus."
Here are the senior rabbis Beth Sholom has had:
| Rabbi | Start year | End year | Refs. |
|---|---|---|---|
| Mortimer J. Cohen | 1920 | 1964 | |
| Aaron Landes | 1964 | 2000 | |
| Gershon Schwartz | 2000 | 2003 | |
| Andrea Merow | 2004 | c. 2020–2021 | |
| David Glanzberg-Krainin | 2004 | present |
Some famous people have been members of Beth Sholom. The screenwriter Adam F. Goldberg attended the synagogue as a child. Josh Shapiro, who is now the Governor of Pennsylvania, has also been a member since he was a child.
Services and Activities
Beth Sholom Synagogue is still a Conservative Jewish congregation. Most of its services are held in the Sisterhood Sanctuary. As of 2022, they had small services on Friday evenings and larger ones on Saturday mornings. Members often donate special items or Torah scrolls to the synagogue. The congregation also owns a lithograph by Marc Chagall and ancient Israeli artifacts.
Beth Sholom Congregation has a preschool and a religious school. Even children who are not Jewish can attend the preschool, which teaches Mandarin Chinese and Hebrew. The synagogue hosts many events throughout the year. These include group meetings, prayer services, and adult education classes. They have also had festivals, plays, and comedy shows. Famous guests like Chagall and Leonard Nimoy have attended events there.
In 1956, Beth Sholom started a Young Married Council. This group offered free memberships to children of members who got married. By the 1990s, it was the fastest-growing group. The synagogue also has a soup kitchen and a food bank.
In 2007, the Beth Sholom Congregation created a special group to help take care of the temple. This group is called the Beth Sholom Synagogue Preservation Foundation. It is a non-religious organization that runs the synagogue's visitor center. The foundation offers tours of the synagogue several days a week for a fee.
See also
 In Spanish: Sinagoga Beth Sholom para niños
In Spanish: Sinagoga Beth Sholom para niños
- Jewish history in Pennsylvania
- List of Frank Lloyd Wright works
- List of National Historic Landmarks in Pennsylvania
- List of synagogues in the United States
- National Register of Historic Places listings in Montgomery County, Pennsylvania
 | Anna J. Cooper |
 | Mary McLeod Bethune |
 | Lillie Mae Bradford |




