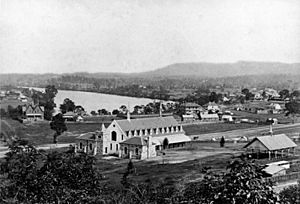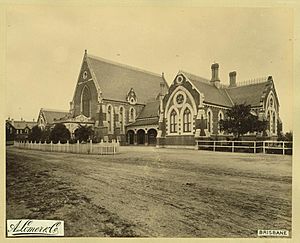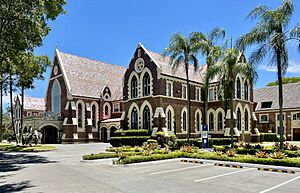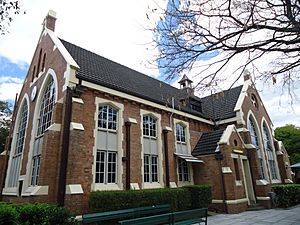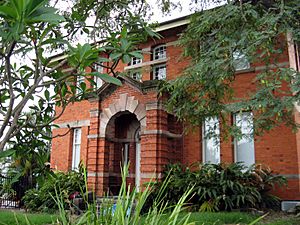Brisbane Grammar School Buildings facts for kids
Quick facts for kids Brisbane Grammar School Buildings |
|
|---|---|
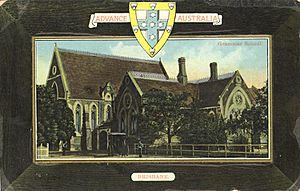
Great Hall, Brisbane Grammar School
|
|
| Location | 24 Gregory Terrace, Spring Hill, City of Brisbane, Queensland, Australia |
| Design period | 1900–1914 (early 20th century) |
| Built | 1902 |
| Architect | James Cowlishaw, Richard Gailey, Robin Dods, George David Payne |
| Architectural style(s) | Gothic |
| Official name: Brisbane Grammar School | |
| Type | state heritage (built) |
| Designated | 21 August 1992 |
| Reference no. | 600124 |
| Significant period | 1870s–1900s (historical) 1879–ongoing (social) main building: 1879–1925 (fabric) school house: 1870 |
| Lua error in Module:Location_map at line 420: attempt to index field 'wikibase' (a nil value). | |
The Brisbane Grammar School Buildings are a group of historic school buildings in Spring Hill, Brisbane. These buildings are very important to Queensland's history. They were added to the Queensland Heritage Register in 1992 because of their special design and history.
School History
The Brisbane Grammar School first opened its doors on February 1, 1869. It was the second grammar school to be started in Queensland. The very first school buildings were located on Roma Street. They were designed by Benjamin Backhouse and later added to by Richard George Suter. These original buildings were taken down in 1911.
Moving to Gregory Terrace
Because the railway network was growing, the school needed a new home. It moved to its current location on Gregory Terrace. The first stone for the new school was laid on November 28, 1879, by Charles Lilley. The Queensland Government gave the school this land in 1878. It was bordered by Gregory Terrace, College Road, and the railway line. The school also received land across the railway for sports fields.
Trees were planted around the new school, including a line of Moreton Bay Fig trees along the main drive. In 1918, some of these fig trees were replaced with cocos palms. In 1881, students officially moved into the new school. The main building, which included the Great Hall and classrooms, was designed by James Cowlishaw. It faced College Road, looking over the city. In the same year, two Moreton Bay fig trees were planted by Prince Albert and Prince George (who later became King George V).
Growing the School Buildings
In 1887, the School House was opened. It was designed by Richard Gailey and provided a place for students who lived at the school (boarders). It also had rooms for the headmaster, Reginald Heber Roe, and his family. In 1909, George David Payne made changes and additions to the School House. Payne also designed new science labs for the Main Building in 1912. These labs cost less than £6,000. He also designed the New Building, which was built in 1916. Later, in 1925, a second floor was added to the classroom wings of the Main Building.
War Memorials and Sports
On August 11, 1921, a special "German" field gun was put on display at the school. It was a trophy from World War I, given by an old student, Brigadier General Lachlan Chisholm Wilson.
The War Memorial Library was opened on Armistice Day in 1924. It was built to remember the 1,020 members of the school who served in World War I. The library was designed by John Barr, who was also an old student.
In 1928, the school started a project to turn the Hill Wicket into a new cricket ground. This new ground opened in 1932. During the Great Depression, the school received less money from the government. However, in the mid-1930s, the school grounds were improved with new gardens and lawns.
In the 1950s, more improvements were made to the school grounds. This included planting shrubs, making new gardens, and extending the main football ground. In 1953, the Frank Walker Gymnasium opened, and the Old Boys Second World War Memorial Swimming Pool opened the next year.
New entrance gates were put up in 1959, and a new science block opened in 1960. In 1963, four new classrooms were added to the Main Building. The Centenary Building Project started in 1964, which included building the Centennial Hall and a new library. Other additions included Advanced Science Laboratories (1965) and a Manual Training Building (1967).
In 1982, a road called Kalinga Avenue, which ran between Brisbane Grammar School and Brisbane Girls Grammar School, was permanently closed. In 1992, the Old Correspondence School building was bought by Brisbane Grammar School.
Main Building Details
The Main Building is the central part of the school. It has the Great Hall and classroom wings. It was designed by James Cowlishaw and built in 1880. A second floor was added to the classroom wings in 1925. This was the first building constructed at the new Gregory Terrace site.
The building cost about £12,000 to build. It was made of brick with a slate roof. The main entrance, facing the city, had a covered porch made of Oamaru stone. Inside the Great Hall, the ceiling was painted sky blue with hundreds of gold stars. Soon after it opened, large stained glass windows were installed. These windows were made in Melbourne and are thought to be the earliest Australian-produced stained glass in Queensland. They show important historical figures and school ideals.
In 1912, a Science Wing with chemistry and physics labs was added. In 1925, a second floor with ten new classrooms was added to the single-story classroom wings. This made the building look even grander. In 1935, the slate roof of the Great Hall was repaired. Another stained glass window was added in 1951, donated by old students to remember Maud Carson-Cooling.
The Great Hall has many honor boards and memorials on its walls. These include a bronze memorial plate designed by Robin Dods in 1897 for Charles Lilley. In 1902, Dods also designed the cedar TJ Byrnes Honour Board. In 1916, a World War I Honour Board was unveiled. In 1949, the World War II honour board was added.
Today, the Great Hall is still a very important symbol of the school, even though it's too small for all students to gather there at once. The original classrooms are now mostly used as staff rooms.
School House Details
The School House is a three-story brick building designed by Richard Gailey. It was built in 1887 to house boarders (students who live at the school) and the headmaster. Before this building, boarders lived in houses off the school grounds.
Gailey's design included a red-and-white brick building. The headmaster's family lived on the main floor, service areas were on the lower floor, and the boys' dorms were on the top floor. The headmaster had good control over the students' movements because of how the building was designed. The School House opened in January 1887.
In 1909, George David Payne designed changes and additions to the School House. This included a larger dining room and more study areas for the boys. Part of the headmaster's residence was also turned into dorms. In the 1950s, the slate roof was replaced with tiles. In 1962, a separate house was built for the headmaster, so he moved out of the School House. In 1972, a new three-story dorm wing was added to the northern end of the building.
Administration Building Details
The Administration Building is a two-story brick building next to the Main Building. It was built in 1912 as a science block, designed by George David Payne. The school wanted a dedicated science building for "more thorough experimental teaching of science."
Payne's design matched the Main Building's style, using brick with light-colored decorations and tall, pointed arch windows. It had a large chemistry lab and a smaller physics lab. These classrooms were very impressive, with high ceilings and exposed roof structures.
The building cost £6,000 and was opened on July 26, 1912. In 1928, a bell tower was added to the building to remember George Rylatt, the school's janitor and bell ringer. A water fountain was also added nearby in memory of Graham Murray Lumsden, who died in World War II.
As part of the school's centenary program, this science building was changed into the Administration Building in 1966. Even with these changes, the building still looks great and has important parts of its original design.
New Building Details
The New Building is a two-story brick building with timber verandahs. It was designed by George David Payne and built in 1916. It cost about £5,000. It is located north of the Main Building, overlooking the sports oval.
This building was constructed because more students were enrolling at the school. Payne's plans included eight classrooms and a block of toilets. The building was designed to fit well with the Main Building while still having great views.
The New Building has four classrooms on each level, accessed by verandahs. The classrooms are well-designed and are considered some of the best in the school. Since the 1950s, the verandahs of the New Building have also served as a grandstand for spectators watching school sports events.
War Memorial Library Details
The War Memorial Library was designed by John Barr, an old student. It was opened on Armistice Day in 1924. It serves as a memorial to the old students who served in World War I.
The idea for a more significant memorial than just an honor board came about in 1916. After considering different ideas, it was decided to build a useful monument: a library. The building was designed in a Gothic style. The site chosen for it helped save on construction costs.
John Barr's design was chosen as the best. Since Barr lived in Sydney, another old student, Arnold Edwin Brooks, supervised the building's construction. The library was built by Peter Frew for £4,385.
On Anzac Day 1923, the foundation stone was laid. Inside the library, there are twelve high stained glass windows. Ten of these windows show figures representing chivalrous virtues like justice, honor, and loyalty. The window over the north door shows peace, and the south window shows victory. These windows were designed by Charles Edward Tute.
The library also contains special dark timber furniture with Gothic details. This includes the "Crystal Cabinet" and the "Octagonal Cabinet," which hold the Golden Book. This book lists the names of 1,020 Brisbane Grammar School volunteers from World War I.
The War Memorial Library was meant to be a large reference library, and many books were donated in memory of those who died. Today, it is maintained as a memorial and museum.
Old Correspondence School Details
The Old Correspondence School is a two-story brick building located west of the School House. It was built in 1899 by the Works Department for the Department of Agriculture. It was first used as a Stock Institute to research animal diseases. Brisbane Grammar School bought it from the Queensland Government in 1992.
The Queensland Stock Institute was the first of its kind in Australia. Its first director, Charles Joseph Pound, was known for his work on diseases like tick fever. The new building on College Road had labs and a photographic room on the ground floor. The second floor had a museum and a lecture room.
In 1901, the Stock Institute became the Bacteriological Institute and started researching human diseases. During the plague epidemics of the early 1900s, work was done on plague. However, the nearby Grammar School complained about rats being kept so close to their boarding house.
In 1925, the building was converted for use by the Irrigation and Water Supply Commission. A three-story wing was added to the back of the building. In 1932, the building became home to the Primary Correspondence School. This school started in 1922 to provide education for children in remote areas. During World War II, when many children couldn't attend regular school, the Primary Correspondence School grew to 11,000 students.
The Primary Correspondence School moved out in 1979, but the building was still used by the Education Department until 1992. When Brisbane Grammar School bought it, they renamed it the S.W. Griffith Building.
Architectural Style and Importance
The Brisbane Grammar School is located on a ridge overlooking Albert Park and Victoria Park. The buildings show a clear design plan, with the most important buildings in the center.
The "primary" buildings, like the Main Building, Administration Building, and War Memorial Library, are brick buildings with pale stone decorations and pitched roofs. They are located on the highest part of the school grounds. The "secondary" buildings, like the School House, New Building, and the Old Correspondence School, are also brick and complement the central buildings.
The school grounds also have several memorial objects. These include the "German" field gun and a sandstone drinking fountain. There are also special trees, like the "royal trees" planted by princes and pines grown from seeds from the Lone Pine at Gallipoli.
The Brisbane Grammar School is a special collection of buildings. They have kept their consistent architectural style and layout over many years.
Main Building Design
The Main Building is a two-story Gothic building with brick and stone details. It has a slate roof. It is symmetrical, with the Great Hall in the center and classroom wings on either side. The building has been extended over time with new classrooms and a science wing.
The roof has a band of fish-tailed slates. The southern side, facing College Road, has three projecting sections with pointed gables. The Oamaru stone porch at the main entry has carved details of oak, holly, and shamrock leaves.
Inside, the Great Hall has impressive arched timber trusses and a timber ceiling. It features two large stained glass windows and several memorial plaques and honor rolls. This building is still very much intact and shows excellent craftsmanship.
School House Design
The School House is a three-story, Gothic-style painted brick building. It has a red terracotta tiled roof. A newer boarding house wing was added in 1972. The building has a rectangular shape.
The exterior has two different looks. The eastern and western sides look more "institutional," while the southern side, which was the headmaster's entrance, looks more like a home. The building has different window shapes on each floor.
The top floor is a grand space with exposed timber trusses. The School House is an important part of the school, known for its beautiful brickwork and impressive interior spaces.
Administration Building Design
The Administration Building is a two-story Gothic-style building that connects to the Main Building. It is made of brick with light stone details, matching the Main Building's style. It has a pitched tiled roof with a small spire.
The building has projecting gabled sections with large pointed arch windows. A memorial bell tower is located on the western side. Although many windows were replaced and the inside was changed for administrative offices, the building still looks great. The impressive timber roof structures of the original rooms are still visible on the upper floor.
New Building Design
The New Building is a two-story brick building with timber verandahs and a fibro-cement tiled roof. It is located north of the Main Building. It was built into a slope, which makes it look less bulky compared to the Main Building. It offers clear views over the sports field.
The building is entered from the south via a timber bridge. The classrooms are accessed from verandahs on both the north and south sides. The verandahs have timber balustrades and decorative timber panels. The classrooms have timber windows and are lined with plaster. Even with some changes, the building is a good example of clever design within a budget.
War Memorial Library Design
The War Memorial Library is a unique, free-standing octagonal Gothic building. It has beautiful stained glass windows and is made of red brick with sandstone details. It has a steeply pitched slate roof.
The building has strong buttresses at its corners. The sides of the octagon have paired pointed arch windows. The entrances on the north and south sides have pointed arch timber doors with carvings. The sandstone details include carved gables and battlements.
The interior has an elaborate exposed timber roof structure. The room has twelve high stained glass windows, with ten showing chivalrous virtues and two showing peace and victory. The library also contains special dark timber furniture with Gothic details. This building is very well designed and has rich symbolic meaning.
Old Correspondence School Design
The Old Correspondence School is a two-story red-brick building with a red corrugated iron roof. It faces College Road. It has two parts: an older wing from 1899 and a newer wing from 1923.
The southern side has a beautiful brick and sandstone entrance porch. The brickwork has bands of sandstone or beige brick. The windows have flat arches or square heads with stone lintels.
Inside, there are two timber staircases. The windows are sliding sash windows with grid patterns. The older part of the building has ripple iron ceilings. The rooms on the southern side have views of the city. The building shows fine details and the newer part blends well with the older section.
Heritage Importance
The Brisbane Grammar School Buildings are important for showing how Queensland's history has changed. This includes the history of education and how grammar schools developed.
- The Main Building shows the history of grammar schools and has early examples of Australian-designed stained glass.
- The School House shows how boarding practices have changed over time.
- The Administration Building shows how the study of science grew in school.
- The New Building shows changes in education policy and the role of grammar schools.
- The War Memorial Library is important for remembering students and staff who served in World War I. It has unique and rich symbolic meaning.
- The Old Correspondence School shows the history of primary industries (through the Stock Institute), public health (through the Bacteriological Institute), and distance education.
These buildings are a rare example of a group of buildings that have kept a clear and beautiful architectural style. They are valued for their design, materials, and how they are placed on the site. They also contribute to the look of the city as a landmark.
The school buildings have a special connection to the Brisbane community and the Brisbane Grammar School community. The Great Hall is a symbol and memorial for the school. The School House has a strong connection to the boarders who have lived there since 1887. The War Memorial Library is a special memorial to the old boys who served in the Great War.
The buildings and grounds are also linked to the work of many important people in Queensland's history, including trustees, headmasters, teachers, and students. They also show the work of many architects, like James Cowlishaw, Richard Gailey, George David Payne, John Barr, Robin Dods, and Thomas Ramsay Hall, many of whom were old students of the school.
 | DeHart Hubbard |
 | Wilma Rudolph |
 | Jesse Owens |
 | Jackie Joyner-Kersee |
 | Major Taylor |


