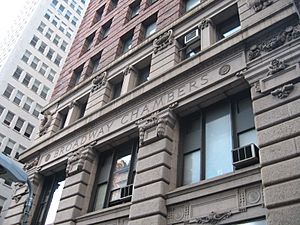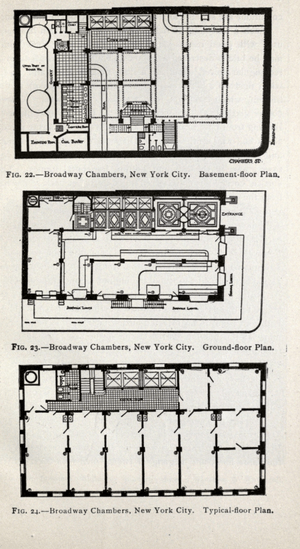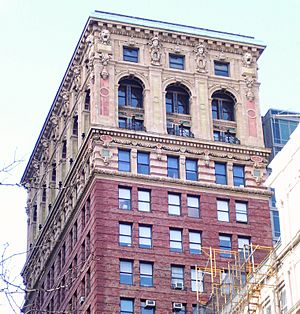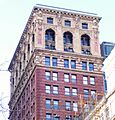Broadway–Chambers Building facts for kids
Quick facts for kids Broadway–Chambers Building |
|
|---|---|
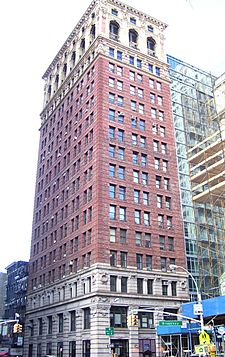
(2012)
|
|
| General information | |
| Architectural style | Beaux-Arts |
| Location | 277 Broadway Manhattan, New York |
| Coordinates | 40°42′52″N 74°00′23″W / 40.71444°N 74.00639°W ACoordinates: Extra unexpected parameters |
| Construction started | 1899 |
| Completed | 1900 |
| Height | |
| Roof | 235 feet (72 m) |
| Technical details | |
| Floor count | 18 |
| Design and construction | |
| Architect | Cass Gilbert |
| Structural engineer | Purdy & Henderson |
| Main contractor | George A. Fuller Company |
| Designated: | January 14, 1992 |
| Reference #: | 1753 |
The Broadway–Chambers Building is an 18-story office building in New York City. It stands at 277 Broadway, on the corner with Chambers Street. This building is located in the Civic Center and Tribeca areas of Manhattan. It was finished in 1900. The famous architect Cass Gilbert designed it. This was one of his first big projects in New York City.
The Broadway–Chambers Building is built in the Beaux-Arts style. This style often uses grand, classical designs. The building looks like a tall column, with three main parts: a base, a middle section (called a shaft), and a top part (called a capital). Each part uses different materials. The base is made of granite, the shaft is brick, and the top is decorated with architectural terracotta. The building also features cool sculptures, like lion and women's heads, which was a special touch by Cass Gilbert.
Construction on the building happened between 1899 and 1900. Its construction was so interesting that several companies made an exhibit about it for the Paris Exposition of 1900. In 1992, the Broadway–Chambers Building was named a New York City designated landmark. This means it's an important historical building that needs to be protected.
Contents
Where is the Broadway–Chambers Building located?
The Broadway–Chambers Building is in the Tribeca neighborhood of Manhattan. It's close to New York City Hall and City Hall Park. The building sits on the northwest corner of Broadway and Chambers Street. Other buildings nearby include 287 Broadway and the Tweed Courthouse. The building covers the addresses from 273 to 277 Broadway.
What is the building's design like?
The Broadway–Chambers Building has 18 stories above ground and two basement levels. Its roof is about 235 feet (72 meters) tall. Cass Gilbert designed it, and the George A. Fuller Company built it. The style is called Beaux-Arts. Engineers like Purdy and Henderson helped with the overall structure. Reginald Pelham Bolton was in charge of the electrical work. Many different companies provided materials, like fireproofing, metal decorations, steel, and bricks.
This building was Cass Gilbert's first big design in New York City. After this, he designed many other famous buildings. These include the Woolworth Building, which was once the tallest building in the world. He also designed the Alexander Hamilton U.S. Custom House and the United States Supreme Court Building.
The building's outside walls, called the facade, show off Gilbert's unique style. He used a lot of architectural sculptures. You can see heads of lions and women near the top of the building. The design also includes many windows. This is because most floors were divided into many small offices.
How is the outside of the building decorated?
The outside of the building uses different materials for its three main sections. The bottom three stories are covered in stone. The middle eleven stories are made of brick. The top four stories are decorated with architectural terracotta. All four sides of the building are decorated. The Broadway–Chambers Building was one of the first buildings in New York City to use colorful glazed terracotta. It was also the first business building to do so. The colored terracotta made the steel structure inside stand out.
The bottom two stories have rough-looking granite columns. These columns have fancy tops with carvings of scrolls and garlands. They divide the building's front into sections. There are three sections on the Broadway side and six on the Chambers Street side. Above these columns, you can see the words "Broadway Chambers." The third story also has granite columns and two windows in each section. The granite at the bottom is a light pink color, with some purple hints.
The 4th through 14th stories are made of brick. They are designed to look like rough stone. Thin bands separate each floor. Each section on these floors has two windows. The bricks are a mix of deep red and blue colors.
The 15th story acts as a transition to the top part of the building. It has terracotta bands above and below it. The 16th through 18th stories are decorated with terracotta on the Broadway and Chambers Street sides. The 16th and 17th stories have arches in each section. They also have decorative columns with colorful panels and iron balconies. The 18th floor has square windows. It also features heads of the Greek god Hermes and lions' heads at the corners. A copper roof trim sits at the very top. The beige terracotta panels have touches of red, blue-green, and greenish-yellow.
What special features does the building have?
Building the Broadway–Chambers Building was tricky. It was surrounded by busy streets and other buildings. Also, there was a layer of sand 50 feet (15 meters) deep under the site. This affected how the foundation was built. New foundations were put under the nearby buildings without stopping their business. The outer walls of the building site were also supported.
The building's steel frame is covered by walls and fireproofing materials. This frame was designed to be very strong against wind. The floors are made of hollow tile arches covered with concrete. The inside walls are also made of hollow tiles.
When it was finished, the building had Otis hydraulic elevators. It also had 16 shared restrooms, one on each floor above the street. There was also a restroom in the basement and a private one for the engineer. Most of the shared restrooms were for men, and a few were for women. The building plans show that the elevators, a fire escape, and the restrooms are all grouped together on the north side. Each floor had several offices connected by doors. The ground floor had an entrance from Broadway and was meant for shops. The basement was planned for a restaurant, and the sub-basement held the building's machinery.
How was the building constructed?
Before this building, the site had smaller buildings from the late 1700s. By the early 1800s, Broadway became a street with many shops. Chambers Street, which used to be residential, also became a business area. A five-story building stood on the site around 1852. By 1896, the land belonged to the wealthy Andrews family from Boston. Edward R. Andrews, a family member, wanted to build something new there. He met Cass Gilbert, an architect who had designed his first skyscraper in Boston.
Building the skyscraper
Plans for the 18-story skyscraper were announced in March 1899. Gilbert designed it for the Andrews family. The George A. Fuller Company was chosen to build it. The project was expected to cost about $700,000. Gilbert had just moved his office to New York City before getting this job. Work started on May 3, 1899, by removing the old buildings.
Digging the foundation took more than two months. This was because they had to support the buildings around it. The steel columns for the building were in place by October 1, 1899. The steel structure quickly went up, reaching the roof by December 31. The brick and stone work also happened at the same time. It reached the top by February 1, 1900.
The construction faced some challenges, like cold weather and a fire at the wood mill. But the work continued. Several companies worked together to create an exhibit about the building's construction for the Paris Exposition of 1900. They made two models of the building, each about 11 feet (3.4 meters) tall. One was made of plaster, and the other was metal. Cass Gilbert even received a medal from the Paris Exposition for his design.
How the building has been used
The building was finished very quickly. This was because the land was very valuable. The first tenants started moving in on April 27, 1900. The building was fully open just four days later. Some of the first businesses to move in included a candy company and insurance agencies.
The building has not changed much over the years. A copper gutter that was originally on top of the building was removed in 1925. The storefronts on the ground floor were also changed. There were originally three shops, but this was changed to four later on. In 1992, the Broadway–Chambers Building was officially named a New York City designated landmark.
Images for kids
See also
 In Spanish: Broadway-Chambers Building para niños
In Spanish: Broadway-Chambers Building para niños
 | Georgia Louise Harris Brown |
 | Julian Abele |
 | Norma Merrick Sklarek |
 | William Sidney Pittman |


