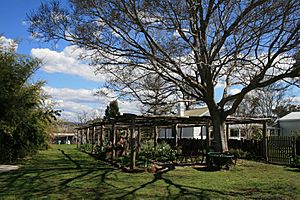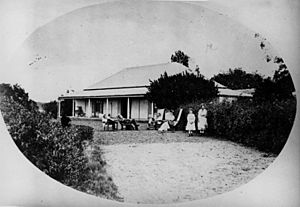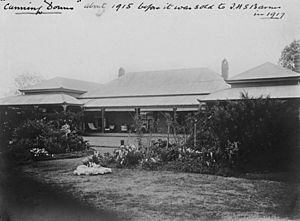Canning Downs facts for kids
Quick facts for kids Canning Downs Homestead |
|
|---|---|

Canning Downs Homestead, 2011
|
|
| Location | Canning Downs, Warwick, Southern Downs Region, Queensland, Australia |
| Design period | 1840s–1860s (mid-19th century) |
| Built | 1847–1900 |
| Official name: Canning Downs Homestead | |
| Type | state heritage (landscape, built, archaeological) |
| Designated | 21 October 1992 |
| Reference no. | 600525 |
| Significant period | 1840s–1860s (historical) 1840s–1900s (fabric) ongoing (social) |
| Significant components | views from, residential accommodation – main house, trees/plantings, kitchen/kitchen house, out building/s, chimney/chimney stack, stables, garden/grounds, roof/ridge ventilator/s / fleche/s, driveway |
| Lua error in Module:Location_map at line 420: attempt to index field 'wikibase' (a nil value). | |
Canning Downs was the first home built by a European settler on the Darling Downs in Queensland, Australia. It's located near Warwick. The area was named after a British statesman, George Canning.
The fertile land near the upper part of the Condamine River was perfect for early settler Patrick Leslie to build his home. The property was officially claimed by Walter Leslie on July 7, 1840.
The main house, known as Canning Downs Homestead, is a special historical site. It was built between 1847 and 1900. It was added to the Queensland Heritage Register on October 21, 1992. This means it's protected for its historical importance.
Contents
History of Canning Downs Homestead
Early Settlers: The Leslie Brothers
The Canning Downs Station was settled by the Leslie brothers in 1840. The official owner was Ernest Elphinstone Dalrymple, who later left the property to the Leslies. The main timber house was likely built around 1847–1848. It has been changed and added to many times over 150 years. The stables seem to have been built in the late 1850s.
Patrick Leslie came to Australia in May 1835. He wanted to start a large farm for animals, called a pastoral holding. Many young British men came to Australia hoping to make money. Patrick Leslie worked on other farms first.
When his younger brothers, Walter and George, arrived in 1839, they decided to explore the Darling Downs. They had heard stories about the fertile land. Allan Cunningham had discovered the area in 1827.
After reaching the Downs, the Leslie brothers quickly claimed land for their station. They named it Canning Downs. A friend, Ernest Elphinstone Dalrymple, claimed the nearby land for his station, Goomburra. The Leslies soon realized their claim was too big. They moved their main station to what is now Canning Downs. The rest became the Toolburra run.
All three brothers were partners in Canning Downs. However, Patrick's name was left off official papers because he had money problems. It took a long time to make their ownership official. This caused the brothers a lot of worry. In April 1841, Patrick wrote that they finally got a letter allowing them to keep the land. New buildings were put up in late 1841. This was because new settlers were moving into the Downs, causing problems for the Leslies.
By 1842, the Leslie brothers had serious money problems. They had to borrow money from their father and another brother. They even had to work as stockmen themselves to save money on wages. Wool prices were low, and it was expensive to transport supplies. Patrick Leslie spent a lot of time away from Canning Downs. He married Katherine Macarthur in September 1840. They returned to Canning Downs in 1842.
A small house, costing £35, was built for Patrick and his wife. When they returned, they divided the work. Patrick looked after the crops and horses. Walter managed the sheep, and George managed the cattle.
Patrick Leslie later left Canning Downs due to more money worries. He bought land in Brisbane and built a house there, which became Newstead House. Meanwhile, Walter Leslie was away from the station for a long time. In May 1845, George wrote to his parents about plans to improve Canning Downs. This included a new hut and stables, to be built about 400 yards down the river.
In 1846 and 1847, Walter and George planned big improvements worth £1200-£1500. This included building a "good house." In December 1848, George married Emmeline Macarthur. She was another daughter of Hannibal Hawkins Macarthur, Patrick's wife's father. Emmeline wrote about the house she lived in at Canning Downs. It was a "cottage...built of wood, painted white and lined with canvas." It had "pretty room papers" and was "thoroughly and prettily furnished." It was surrounded by a "white verandah."
She also said that a church service was held in a small hall of the house every Sunday. Many neighbors, employees, and friends would come. Emmeline mentioned that their house was unusual. It only had two spare rooms. But they often had six friends suddenly visit. A long building next to their cottage was for servants, storage, and offices. This building was connected by a covered walkway. Emmeline's description suggests that the timber house she lived in is still the main house today. The long building she mentioned is likely the kitchen wing of the current house. A drawing by Conrad Martens from March 1852 also shows this. It shows a house with a hipped roof, verandahs, and French windows with shutters.
In 1847, the New South Wales government asked Patrick Leslie to choose a part of the property for a new town. It was first called 'Cannington,' but the name 'Warwick' was chosen instead. Land was sold in 1850, and Leslie bought the first piece.
Life on the Downs was hard for the settlers. Money problems were common. The discovery of gold in Australia made it even harder to find workers. People searched for gold on the Darling Downs. They hoped to find gold or at least attract workers to the area. Gold was found at Canning Downs, at the Lucky Plains Goldfields. This helped George Leslie achieve his dream of wealth. He planned to return to his family in Scotland.
Emmeline and George Leslie did not stay at Canning Downs for long. They went to Scotland for a year in the early 1850s. When they returned, the Station was sold. George's cousin, Gilbert Davidson, bought it for £50,000 on January 7, 1854.
New Owners and Changes
Gilbert Davidson was the only son of Walter Stevenson Davidson. Walter was a close friend of John Macarthur. The Davidson family owned many large farms in New South Wales.
The large, square stable building was likely built during Davidson's time as owner. He owned Canning Downs until 1865. The Sydney Morning Herald reported a big fire at Canning Downs on November 26, 1859. The fire started in the stables. A large building, almost forty yards long, was completely burned. It included a hayloft and coach house. The report said the wind saved the main house from being destroyed. The stables we see today were built after this fire. They were made from bricks from Killarney clay. This cost £3000.
The stable building is square with an open courtyard in the middle. The roofs are covered with corrugated iron. This iron is thought to be from one of the first shipments of corrugated iron to Queensland. All corrugated iron was brought into Australia until 1921. Early ways of coating iron with zinc (galvanizing) were very good. They protected the iron well. This is why many old corrugated iron roofs are still in good shape.
The corrugated iron roof of the stable at Canning Downs is a good example. Photos and stories say it hasn't changed since it was built around 1859. The roof still has four iron vents on the corners. These also appear in the oldest photos. The roof's wooden frame is very strong. It was built this way because the new iron roofing technology was not fully understood yet. Builders were extra careful.
Several old photos of the house and stables from Davidson's time still exist. They show a large timber house with a steep shingled roof. It had shingled verandah awnings around the building. French doors opened onto the verandahs. Davidson might have replaced the shingled roof of the main house with a corrugated iron roof. One photo from this time seems to show this happening.
Davidson sold Canning Downs on November 18, 1865, to Frederick John Cobb Wildash. The property included 3040 acres, 53,700 sheep, 5000 cattle, and 70 horses. It was sold for £100,000. Wildash couldn't make his payments. So, Canning Downs was sold again on June 4, 1874, to John Donald Macansh. Macansh was from Scotland. He came to Australia after his father died. After managing other farms, Macansh moved to Queensland and took over Canning Downs.
In 1877, 25,000 acres of land from Canning Downs were taken to create smaller farms. This land was offered for sale on April 19, 1877.
In 1886, Macansh became a member of the Queensland Parliament. He was well-respected in his community. After he died on August 1, 1896, his eleven children managed Canning Downs.
During their time, many changes were made to the house. Local architects, Wallace and Gibson, added extensions to the house in 1898–1899. These architects designed many buildings in Warwick. The additions to Canning Downs were timber wings on each side of the main house. They had hipped corrugated iron roofs and verandah awnings. The wings were made of timber with decorative features. These included cross-braced railings and fancy column brackets.
The Canning Downs estate was then divided. The parts with the house and stables were sold to Henry Richard Needham on March 2, 1906. He owned it only until January 9, 1918. Then, John Hawkins Smith and Sara Barnes bought it. They were the parents of the current owner, Charles Edward Barnes. The Barnes family was famous for breeding and racing horses. They owned the Lyndhurst farm in far north Queensland. Canning Downs became an important horse stud, where many successful racehorses were raised.
Soon after the Barnes family moved to Canning Downs in 1918, a large porch was added to the house. It was in the popular Californian Bungalow style. Other small changes were made at this time.
In the 1970s, the corrugated iron roof of the house was replaced with a different type of tile roof. More recently, around 1994, a lot of work was done on the house. The porch from around 1918 was removed. The verandahs were enclosed with glass. The inside was completely redone. The tile roof on the central part of the house was replaced with a new corrugated iron roof.
What Canning Downs Homestead Looks Like
Canning Downs Homestead is a group of buildings. It includes a timber house with a kitchen wing, brick stables, and other smaller buildings. The Homestead is beautifully located, facing east. It looks out over wide plains towards the Great Dividing Range.
The main part of the house has a simple rectangular shape. It has a steeply sloped corrugated iron roof. On the eastern side, there's a part of the roof that sticks out. This part of the building is made from vertical timber slabs. At the front of the building, where the main entrance used to be, there are four glass sliding doors. These show where a porch was added around 1920. You can still see parts of the old design, like decorative columns.
The back of the main house has a verandah. It's supported by timber posts. This verandah connects to a covered walkway that leads to the kitchen wing. The inside of the main house has been changed a lot recently. Only the stone fireplaces still show what the old house was like. From the enclosed verandah, a timber door opens into an entrance area. From here, you can go to the dining room or another room that runs the length of the house. Two tall windows connect the enclosed verandah to the dining room.
On the north and south sides of the main house are added wings. These also have hipped roofs and verandah awnings. The verandahs of these wings have been filled in with walls. The bottom part of these walls is made of stone from an old cottage on the site. Above these stone walls are glass windows. The wings are built from horizontal timber boards. Many tall windows and French doors open onto the verandah from the rooms inside.
The kitchen wing runs north-south, next to the main house. It's connected by a walkway with a sloped roof. A low verandah awning on the west side of the kitchen is supported by timber posts. The kitchen building is made from vertical timber slabs. Under the verandah, you can enter the three main rooms of the wing through single timber doors. A brick chimney is on the eastern side of the wing.
South of the house is a large fenced area. It has old trees and plants. You can also see parts of an early trellis and garden path. Nearby are many other buildings. Most of these were moved here from other parts of the station. These include a corrugated iron tank stand with storage sheds, a small corrugated iron building, two timber buildings, and a concrete block area.
East of the house is the brick stable building. This is a square building with four long sections that form a square around an inner grassed courtyard. The building has a sloped corrugated iron roof that hangs over the edges. The roof is hipped over the four corners. On top of these corners are iron vents. The corner parts of the building stick out slightly from the walls.
The main entrance to the stables is on the north side. It has a central gateway with a special roof feature above it. The outside of the building is simple, with timber doorways and high windows. The sides facing the courtyard are more detailed. They have different timber gates and doors. Inside, the building has many stables for horses.
A low, one-story timber wing extends from the south side. It's made of vertical slabs and provides more space for horses. This part is more open to the weather. There are also various timber additions on the western side of the building.
Next to the stables are other old buildings and grounds connected to the main house. Many small fenced areas and pens still exist. There is also a large storage shed.
Why Canning Downs Homestead is Important
Canning Downs Homestead was added to the Queensland Heritage Register on October 21, 1992, because it meets several important criteria:
- It shows how Queensland's history developed.
Canning Downs was one of the first large farms established on the Darling Downs. It shows how farming and settlement grew in South East Queensland.
- It shows rare or uncommon parts of Queensland's history.
The age of the buildings is not fully known. But some parts might be from the 1840s and early 1850s. This makes it a rare and early example of a home in Queensland. The brick stables are also rare for their design and age. They might have some of the earliest corrugated iron roofs used in Queensland. This shows how building technology developed.
- It can help us learn more about Queensland's history.
There's a lot of potential for more research on the buildings and grounds at Canning Downs. They are still mostly in their original state, even after a long history.
- It shows the main features of a certain type of historical place.
The house and stables, along with the gardens, paddocks, and driveway, are a great example of a mid-19th century large farm. The stables are an excellent and complete example of this type of building.
- It is beautiful and well-designed.
The buildings and grounds are beautiful. Their location and surroundings make them even more special. The stable is a well-designed building with great architectural value. The gardens and grounds around these buildings add to their beauty. Many old trees and early garden areas are important.
- It shows great creative or technical skill from a certain time.
The brick stables are rare for their design and age. They might have some of the earliest corrugated iron roofs used in Queensland. This shows how building technology developed.
- It has a strong connection to a community or group.
The station is important to Queenslanders. It is one of the earliest European homes still standing in the state.
- It is connected to important people in Queensland's history.
Canning Downs is linked to many important people in Queensland history. This includes Patrick, George, and Walter Leslie and their families. They were key in opening up the Darling Downs for farming and settlement.
 | Tommie Smith |
 | Simone Manuel |
 | Shani Davis |
 | Simone Biles |
 | Alice Coachman |



