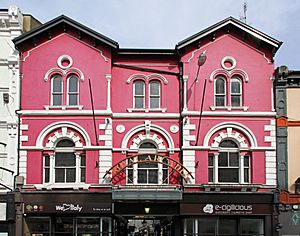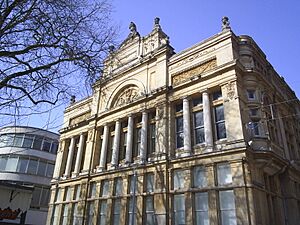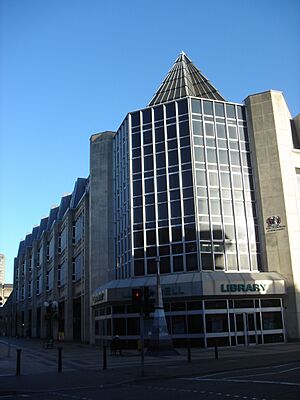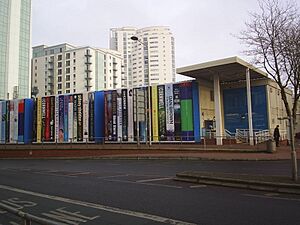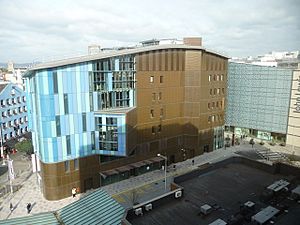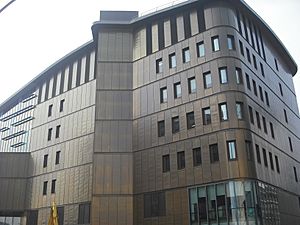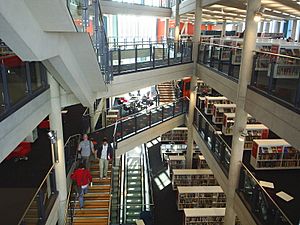Cardiff Central Library facts for kids
Quick facts for kids Cardiff Central Library |
|||||||||
|---|---|---|---|---|---|---|---|---|---|
|
Llyfrgell Ganolog Caerdydd
|
|||||||||
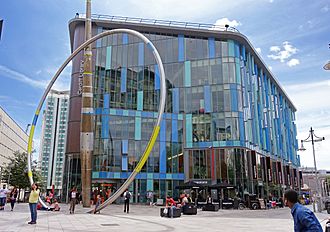
The Alliance sculpture in front of Cardiff Central Library
|
|||||||||
| General information | |||||||||
| Architectural style | Sustainable architecture | ||||||||
| Address | Mill Lane, Cardiff, CF10 1FL | ||||||||
| Coordinates | 51°28′40″N 3°10′32″W / 51.477860°N 3.175470°W | ||||||||
| Construction started | May 2007 | ||||||||
| Completed | 30 January 2009 | ||||||||
| Inaugurated | 14 March 2009 | ||||||||
| Cost | £13.5 million | ||||||||
| Owner | Cardiff County Council | ||||||||
| Technical details | |||||||||
| Floor count | 6 | ||||||||
| Floor area | 55,000 square feet (5,100 m2) | ||||||||
| Design and construction | |||||||||
| Architecture firm | BDP Architects | ||||||||
| Services engineer | Crown House Technology | ||||||||
| Main contractor | Laing O'Rourke | ||||||||
|
|||||||||
The Cardiff Central Library (now called the Cardiff Central Library Hub) is the main library in the heart of Cardiff, Wales. It offers a public library service and is open six days a week for everyone to use. Over the years, four different buildings have served as Cardiff's main library. The newest building opened its doors on March 14, 2009. Famous Welsh band Manic Street Preachers officially opened it a few months later on June 18, 2009. The very first Cardiff library started in 1861 as the Cardiff Free Library.
Contents
The Story of Cardiff's Libraries
Cardiff has a long and interesting history of providing books and learning to its people. Let's explore how the library has changed over time.
The First Free Library (1861-1882)
In 1861, a "free library" was created in Cardiff. It was funded by people who volunteered to donate money. This first library was located above the Royal Arcade on St Mary Street.
By 1862, a new law called the Public Libraries Act allowed local councils to collect a small tax to pay for public libraries. Cardiff was the very first town in Wales to set up a public library using this new law.
Just two years later, in 1864, the library needed more space. It moved to a larger building on St Mary Street. A School of Science and Art and a small museum were added. Because of these additions, it became known as the Cardiff Free Library, Museum and Schools for Science and Art.
The Grand Old Library (1882-1988)
The building now known as the Old Library is a beautiful landmark. It is located at the northern end of The Hayes. A public holiday was even declared when it first opened on May 31, 1882! It was opened by the Lord Mayor of Cardiff, Alfred Thomas.
This building was also called the Cardiff Free Library, Museum and Schools for Science and Art. It even included an art gallery. Architects James, Seward and Thomas designed the winning plan. The building cost just over £9,000 to build. The Schools of Science and Art stayed there until 1890.
The building was made even bigger fourteen years later. A new front was added to the south side. The Prince of Wales officially reopened it as the Central Library on July 27, 1896.
The entrance corridor had special ornamental wall tiles. These tiles showed the four seasons, and also night and morning. They looked like mosaic art. Beautiful stained glass was also installed throughout the building. Because of its special design, it became a Grade II* listed building. The Old Library is still used today. It houses the Cardiff Story museum and a tourist information centre.
The St David's Link Library (1988-2006)
In 1988, the Central Library moved to a new, more modern building. This building was on St David's Link (Frederick Street). It was across from a large car park. The library officially opened on December 3, 1988. It was located on the upper floors of a shopping complex. You entered through a unique, many-sided entrance at street level.
The first floor had fiction books, children's books, and a reading area. Non-fiction books were on the second floor. The third floor was home to the local history section.
This building was taken down in late 2006. It made way for a big expansion of the St. David's Centre shopping area.
The Temporary Library (2006-2009)
While the new main library was being built, library services moved to a temporary spot. This temporary library was on John Street and opened on September 1, 2006. It was made of two separate buildings next to the Welsh National Opera.
The front of the temporary library, facing Bute Street, had tall hoardings. These hoardings were decorated with pictures of book spines. They showed some of the most popular books borrowed from the library!
The Current Cardiff Central Library (2009-Present)
The library you see today is located on The Hayes. It sits between Mill Lane and Canal Street, across from the St. David's 2 development. The building has a unique triangular shape. This is because it was built on part of a car park that belonged to the nearby Marriott Hotel.
Cardiff Council asked architects BDP to design a special building. They wanted it to represent knowledge, learning, and culture. Construction began in 2007. The building cost £13.5 million to build. It took 98 weeks to complete, with almost 1,200 workers involved.
The exterior walls include 2000 square meters of glass. Inside, the shelves for books stretch for a total of 3 kilometres! The project also included 16000 square meters of restaurant space on the ground floor facing Mill Lane.
The library opened on March 14, 2009. On June 18, the Manic Street Preachers unveiled a plaque. It had the words "libraries gave us power" from their 1996 song A Design for Life.
When it first opened, the library had 55,000 square feet of space. It held 90,000 books, with 10,000 of them in Welsh. There were also 10,000 CDs and DVDs.
Since 2011, Cardiff Council has combined different services in library buildings, calling them "Hubs." At the Central Library, this means you can now find advice on money, housing, and citizens' advice services.
Cool Features of the Building
The current library building was designed to be very energy-efficient. It has a special sedum grass roof. This roof helps with insulation and reduces rainwater runoff.
The building also has colored glass panels and solar shading. These features help prevent the building from getting too hot. A special Building Management System controls the climate on each floor. Because of these smart designs, the building earned an 'excellent' rating for its environmental performance (BREEAM). The sides and back of the library are covered in brass cladding. This material was chosen to make the building look like a stack of leather-bound books.
The library has six floors. Part of the ground floor has three shops. These were first home to restaurants like Wagamama, Gourmet Burger Kitchen, and Carluccio's.
You'll find toilets and Wi-Fi on all floors except the ground floor. Lifts connect all the floors, making it easy to get around. There are also stairs, and an escalator takes you straight from the ground floor entrance to the second floor.
Famous Librarians
Many interesting people have worked at Cardiff Central Library. These include Harry Farr, who worked there from 1891 to 1940. Sir John Ballinger was another notable librarian. He became Wales' first national librarian. James Ifano Jones worked as a Welsh language cataloguer. Other famous staff include Arthur Ap Gwynn and, more recently, puppeteer Toby Philpott.
 | Charles R. Drew |
 | Benjamin Banneker |
 | Jane C. Wright |
 | Roger Arliner Young |


