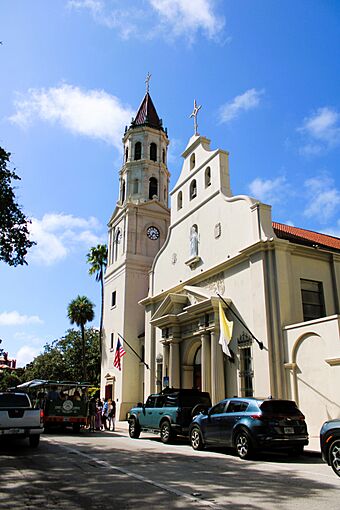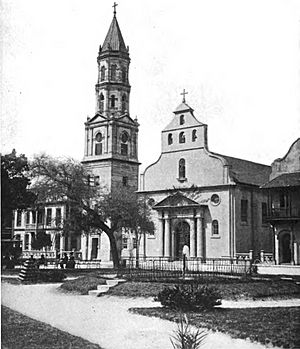Cathedral Basilica of St. Augustine facts for kids
|
Cathedral Basilica of St. Augustine
|
|
|
U.S. National Historic Landmark District
Contributing Property |
|
 |
|
| Location | St. Augustine, Florida, USA |
|---|---|
| Built | 1793–1797 |
| Architectural style | Spanish Colonial and Renaissance Revival |
| Part of | St. Augustine Town Plan Historic District (ID70000847) |
| NRHP reference No. | 70000844 |
Quick facts for kids Significant dates |
|
| Added to NRHP | 15 April 1970 |
| Designated NHL | 15 April 1970 |
| Designated NHLDCP | 15 April 1970 |
The Cathedral Basilica of St. Augustine is a very old and important church in St. Augustine, Florida. It's the main church for the Catholic Bishop in the area. This beautiful building, located at 38 Cathedral Place, was built between 1793 and 1797. It was recognized as a special U.S. National Historic Landmark on April 15, 1970. What makes it extra special is that its church community started way back in 1565. This makes it the oldest Christian church community in the United States that has been active without stopping.
Contents
History of the Cathedral Basilica
Early Churches in St. Augustine
In the mid-1560s, the Spanish Empire began to explore and settle lands north of the Caribbean. They founded the colony of St. Augustine in Florida. This became the oldest European settlement in the United States that has been lived in continuously. Spanish settlers quickly built a church, as the Catholic Church was very important to the Spanish monarchy.
The first church in St. Augustine was built quickly. The early colonists were mostly sailors or soldiers. They did not have much experience in building. This first church burned down in 1586. An Englishman named Sir Francis Drake attacked the town.
Two decades later, the colonists built a new church. It was made of straw and palmetto leaves. This church did not last long in the humid climate. It burned down in 1599.
Rebuilding Efforts and Challenges
Money was collected in Spain to help rebuild. In 1605, a third church was built. This one was made of timber. Experienced builders and architects had started to arrive in the New World. This church lasted for 95 years. However, it was not kept in good repair. It burned down again in 1702. This happened during a failed English attack on the city.
For over 90 years, there was no church building. There was an attempt to rebuild in 1707. But the money meant for rebuilding was used for other things. It went to supplies, soldiers' pay, and even dishonest officials. During the first half of the 1700s, priests held church services in St. Augustine's hospital. This place became too small for the growing number of people. It also caused embarrassment, especially to the Native American people who had become Catholic.
The Current Cathedral's Construction
From 1763 to 1784, Florida was under British rule. During this time, rebuilding the church was forgotten. Spain got the colony back in 1784. This brought a new sense of pride to the people. They decided to build a large church. The construction of the current church took place from 1793 to 1797.
In 1870, this church became a cathedral. A cathedral is the main church for a bishop. Later, in 1976, it was given the special title of a "minor basilica."
Architecture of the Cathedral
Building Styles and Features
The outside of the cathedral looks like a mix of different styles. It combines Spanish mission and Neoclassical styles. Spanish mission features include curved bell gables. These are the parts of the roof that hold the bells. The building also has few windows and clay roof tiles. There is a semicircular area above the main door called a tympanum. You can also see a special spot for a statue and plain walls.

Neoclassical details are around the entry door. There is a decorative band called an entablature. It has vertical grooves called triglyphs. Above this is a broken pediment, which is a triangular shape. Pairs of Doric columns support these features below.
Reconstruction After the Fire
On April 12, 1887, a fire damaged the old Spanish building. Florida was now part of the United States. Luckily, the exterior walls, made of coquina blocks and cement, could still be used. Money for rebuilding came from donations. Henry Flagler gave money, and funds were also raised from people across the country.
The church hired an architect from New York City named James Renwick Jr.. He rebuilt and made the church larger. He changed its shape to a rectangular-cruciform layout. This means it looks like a cross from above. He also added a European-style transept, which is the part of a cross-shaped church that crosses the main part.
Renwick designed a clever roof system. It showed off the decorated wooden beams. He also added a Spanish Renaissance-style bell tower. Its exposed bell is typical of older Spanish mission churches in the western United States. Four bells were placed in the tower. One bell was saved from a previous church. It has an inscription that says: "Sancte Joseph. Ora Pro Nobis. D 1682." Another bell came from a British cathedral.
Coquina Stone: A Unique Material
The coquina stone walls helped save the old structure from the fire. Coquina is a special type of rock. It is made from seashells that settled on ancient shorelines. This stone was cheap to get and easy to move to the town. When wet coquina stone is dug up, it is soft. But it hardens when exposed to air. This made it a very useful building material. However, the new walls, including the bell tower, were made of modern concrete.
Gallery
-
Ambo and Bishop's Cathedra, with his Coat of Arms above
See also
 In Spanish: Catedral basílica de San Agustín (San Agustín) para niños
In Spanish: Catedral basílica de San Agustín (San Agustín) para niños
 | Isaac Myers |
 | D. Hamilton Jackson |
 | A. Philip Randolph |











