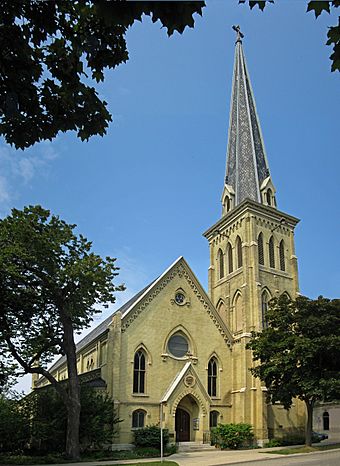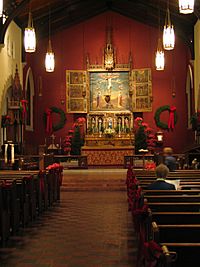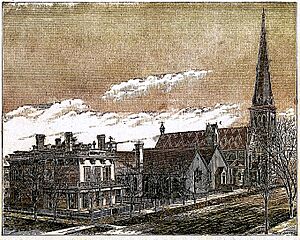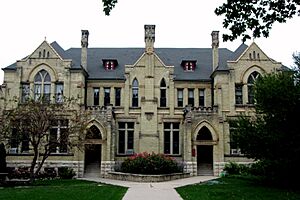All Saints Cathedral (Milwaukee) facts for kids
Quick facts for kids |
|
|
All Saints' Episcopal Cathedral Complex
|
|
 |
|
| Location | 804-828 E. Juneau Ave Milwaukee, Wisconsin |
|---|---|
| Area | 1 acre (0.40 ha) |
| Built | 1868 and other years |
| Architect | E. Townsend Mix (Church) William D. Kimball (Guild Hall) Kirchhoff & Rose (Bishop's House) |
| Architectural style | Gothic Revival (church) |
| NRHP reference No. | 74000099 |
| Added to NRHP | December 27, 1974 |
All Saints Cathedral is a beautiful and historic church in Milwaukee, Wisconsin. It's an Episcopal cathedral, which means it's the main church for a bishop. The idea for this cathedral started in 1867. That's when Jackson Kemper, who was the first bishop of Wisconsin, and his helper bishop, William Edmond Armitage, took over a small church in downtown Milwaukee. They renamed it "All Saints Pro-Cathedral."
The cathedral moved to its current spot on Juneau Avenue in 1868. They first bought a wooden house on one end of the block. Then, in 1872, they bought a church building at the other end when it became available.
All Saints was the main church for the Bishop of Wisconsin until 1886. After that, it was the bishop's main church for the Diocese of Milwaukee until 2023. In 2024, the Milwaukee diocese joined with two others. Now, All Saints is still a very important historic church within the Episcopal Diocese of Wisconsin.
Contents
Why This Cathedral Was Built
The idea to build this cathedral was part of a bigger plan. Bishops in America wanted special churches that weren't just regular local churches. These "cathedrals" would be places where bishops could lead and help grow the Episcopal Church.
In the late 1860s and early 1870s, several Episcopal cathedrals were started in the Midwest. Examples include Trinity Episcopal Cathedral in Davenport, Iowa, and the Cathedral of Our Merciful Savior in Faribault, Minnesota. All Saints was a bit different because its early bishops bought existing buildings instead of building new ones from scratch. All Saints was one of the first churches to use this "Cathedral system" in the United States. It was also the site of some important discussions, making it a significant historical place.
Bishop Kemper's Vision
The dream of creating All Saints Cathedral came from Bishop Kemper's experiences. He was the first missionary bishop for the Episcopal Church. In 1835, he was chosen to help the church grow in new parts of the American Midwest. Bishop Kemper personally started many mission churches across this large area.
He also helped start Nashotah House, a seminary in Wisconsin. A seminary is a school that trains people to become clergy (like priests or ministers). Kemper felt it was important to have a "new way of leading" the church. He wanted to make sure all the new churches taught the same ideas and followed the ancient Christian faith.
In 1866, Bishop Kemper was getting older. He asked for an assisting bishop, William E. Armitage. Kemper put Armitage in charge of everything related to starting the new cathedral. By the summer of 1867, the churches in Milwaukee agreed that the bishop's main church would be in their city.
Finding a Home on Juneau Avenue
In 1869, Bishop Armitage bought some land on the corner of what is now Juneau and Prospect Avenues. A stone foundation was built for part of the cathedral, and the first stone was laid. However, there wasn't enough money, so the project stopped.
Instead, a wooden chapel with extra rooms was built on the foundation. This building had enough space for both a church and a school. Bishop Armitage preached there on Sundays, and boys and girls went to school there during the week.
How the Cathedral Grew
In 1871, All Saints sold the property on Prospect Avenue. They moved two blocks west to the corner of Juneau and Cass. There, they bought a large house called Townsend House and some land next to it. All Saints moved its wooden chapel and school building to this new spot. The Townsend House was used as a home for the bishop and other visiting clergy. All Saints started worshipping at this new location on September 3, 1871.
The move placed All Saints right next to the Olivet Congregational Church. This was a tall brick church that had just been built on the eastern end of the block. Edward Townsend Mix, a famous architect in the city, designed it. This Gothic Revival church was started in 1868 and finished the next year. It cost about $66,000 to build.
However, by 1872, the Olivet church was having problems with disagreements and money. In June of that year, the Congregationalists sold their new church and its property to the Episcopalians for $35,000. Worship in the new church building began on November 1, 1873.
The cathedral's design was inspired by old English churches from the 1400s. The church's most noticeable part is its huge square bell tower and tall, pointed spire, which rises about 190 feet. The church itself is rectangular, with walls made of Milwaukee's special "Cream City brick" and decorated with limestone. The window designs and carved oak entry doors are in the English Gothic style.
Inside, there's a raised area called the chancel with fancy carved wood. This area has special seats for the bishop and other clergy, showing the cathedral's important role in the church's structure. A simple bishop's throne, which William White gave to Jackson Kemper, is also in the cathedral. This throne represents the unbroken connection of All Saints to the very early Christian church.
Inside the Cathedral
When the Olivet Church was first built, its inside was quite plain. The main area had no decorations, and the altar was simple. The stained-glass windows had plain, diamond-shaped panes in soft colors.
As an Episcopal church, the inside was changed a lot over time. Between the 1870s and the 1930s, many of the original windows were replaced. New windows with rich colors and detailed pictures of saints were added. Most of these were made in England by a company called Lavers, Barraud and Westlake from London. The large round window of Christ the King near the entrance came from another London company, Heaton, Butler and Bayne. The windows all have a similar style and bright, jewel-like colors, which makes the church very special.

The chancel area was also changed a lot, especially after World War I. A large screen that had been put in during the late 1800s was removed. This gave people a clear view of the main altar. In 1922, the main altar and a special three-part artwork called a triptych were given to the cathedral as a memorial gift.
Eugene W. Mason, Jr., an architect from a well-known firm called Carrère and Hastings, designed them. Mason was known for this type of work. For All Saints, he created an altar made of gold Siena marble with a white marble base. Above it is a gilded triptych in the Italian Gothic style. The middle part shows the Crucifixion (Jesus on the cross). The two side parts show other scenes from the Bible. The bronze door of the tabernacle (a special box) has a carving of the Lamb of God. In the lower part of the altar, there are sculptures of famous figures like Thomas Becket, Joan of Arc, the Virgin Mary, Francis of Assisi, and Demetrius of Alexandria. Above the triptych is a carved crown with a dove, which is a symbol of the Holy Spirit.
Even though the church was used by the bishop and for worship from the early 1870s, it wasn't officially called a "cathedral" until it was completely out of debt in 1898.
The Guild Hall and Cathedral Institute
The cathedral became a more impressive and connected group of buildings with the addition of a new Guild Hall and Cathedral Institute in 1891. All Saints' school, which taught both boys and girls, was still in the old wooden building next to Armitage House. Mrs. Fitch J. Bosworth, a wealthy widow, paid for half of the new addition. She funded the Cathedral Institute as a way to remember her daughter Emma, who had passed away at age 29.
William Donaldson Kimball, an architect from Wisconsin, was hired to design the new building. It was built in the Victorian Gothic style, which matched the original church very well. Once the new building was finished, the old wooden guild hall and chapel were torn down. This created the open churchyard you see today.
Nicholson House
When Isaac Lea Nicholson became the fifth bishop of All Saints, even more changes came to the cathedral grounds. After helping the church through money problems in the 1890s, Nicholson wanted to make the Cathedral more important in Milwaukee. He had a background in banking and wanted the clergy (church leaders) to have more influence in society. Nicholson improved the Cathedral and personally paid for a new house for the bishop.
Under his leadership, the old clergy residence, Armitage House, was cut in half and moved from its spot on Juneau and Cass to a new location behind the Cathedral. It was completely updated and continued to house clergy and visitors until the 1960s. Then, it was torn down to make space for parking.
The architectural firm of Kirchhoff & Rose designed the new bishop's house. Charles Kirchhoff, Jr., the lead architect, was well-known for designing buildings for the Uihlein family. His work included taverns, banks, theaters, and fancy homes. With his partner, Thomas Leslie Rose, Kirchhoff designed a large Jacobean-style mansion with 22 rooms for Nicholson. This became the bishop's home in 1903. With the completion of Nicholson House, the cathedral complex took on its U-shaped layout, which it still has today.
Architectural Importance
The cathedral complex was named a Milwaukee City Landmark in 1973. It was added to the National Register of Historic Places in 1974.
Experts say the cathedral building itself is a great example of E. Townsend Mix's work. He also designed other important buildings nearby, like the Judge Jason Downer House (1874), the Immanuel Presbyterian Church (1875), and St Paul's Episcopal Church (1882). Except for a change in 1908 that made the north wall of the chancel 14 feet longer, the outside of the cathedral looks much like it did in 1869. Mix's careful use of old church styles in All Saints makes it an excellent example of Gothic Revival architecture. The entire All Saints campus is described as a "harmonious group of three buildings that look good together in a nicely landscaped area." Their original design has been kept very well.
The Cathedral Bells
The Cathedral tower holds a large bronze bell that was made in Pittsburgh in 1867. This bell was put in when the Olivet Church was new. This "Tenor G" bell weighs 1,050 pounds and is almost 40 inches wide at the bottom. It can still be used today.
After the September 11 terror attacks, five memorial bells were added to the Cathedral's bell tower. These bells had been used at St. John's Episcopal Church on the south side for almost 100 years. They were made in the 1860s by the Meneely Bell Foundry in New York. After St. John's church closed, the bells were stored in a barn in Dousman, Wisconsin.
A Milwaukee company called Lee Manufacturing Company was hired to hang these "Bells of Remembrance and Hope" in the Cathedral's tower. A special ceremony was held on June 3, 2007. An automatic system rings the stationary bells every day, on the hour and quarter-hour, from 9 AM to 9 PM. They ring to remember all victims of terror and to express hope for peace.
After some renovations in the 1950s, the cross on top of the steeple was put on a bit crooked. It angles slightly towards Lake Michigan.
Today, the church follows a style of worship called Anglo-Catholic. Many of Milwaukee's first Episcopal churches have closed. Because of this, All Saints has been worshipping in the same location longer than any other Episcopal church in Milwaukee.
Bishops of All Saints
- Jackson Kemper (until 1870)
- William Edmond Armitage (1870-1873)
- Edward Randolph Welles (1874-1888)
- Cyrus Frederic Knight (1888-1891)
- Isaac Lea Nicholson (1891-1906)
- William Walter Webb (1906-1933)
- Benjamin Franklin Price Ivins (1933-1952)
- Donald H. V. Hallock (1952-1974)
- Charles Thomas Gaskell (1974-1985)
- Roger John White (1985-2003)
- Steven Miller (2003-2020)
- Jeffrey Dean Lee (interim, 2021-2023)
- Matthew Alan Gunter (2024-present)
See also





