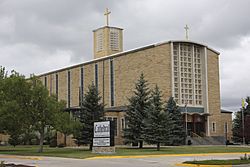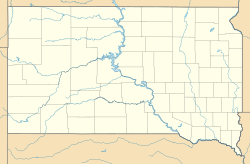Cathedral of Our Lady of Perpetual Help (Rapid City, South Dakota) facts for kids
Quick facts for kids Cathedral ofOur Lady of Perpetual Help |
|
|---|---|
 |
|
| 44°03′36″N 103°13′39″W / 44.05995°N 103.22762°W | |
| Location | 606 Cathedral Drive Rapid City, South Dakota |
| Country | United States |
| Denomination | Roman Catholic |
| Website | cathedralolph.org |
| History | |
| Status | Cathedral/Parish church |
| Dedication | May 7, 1963 |
| Architecture | |
| Architect(s) | Adrian L. Forrette |
| Style | Modern |
| Groundbreaking | 1960 |
| Completed | 1962 |
| Specifications | |
| Capacity | 1,000 |
| Length | 235 feet (72 m) |
| Number of spires | One |
| Spire height | 107 feet (33 m) |
| Materials | Stone |
| Administration | |
| Diocese | Rapid City |
The Cathedral of Our Lady of Perpetual Help is a beautiful Catholic church in Rapid City, South Dakota, United States. It's a special kind of church called a cathedral, which means it's the main church for the Diocese of Rapid City. It was finished in 1962 and is an important place for many people in the area.
Contents
History of the Cathedral
The area's Catholic community started with the Diocese of Lead in 1902. St. Patrick's Church in Lead was the first main church, or cathedral. In 1930, the main city for the diocese moved to Rapid City. At that time, St. Mary's Church became the new cathedral.
Building a New Church
Over time, the church became too small for everyone who wanted to attend. People even had to go to Mass in the school gym! Bishop William T. McCarty decided it was time to build a bigger cathedral. Msgr. Michael Roach, who was the church's rector (a type of priest in charge), helped manage the building project.
A woman named Katherine Wapole generously donated land for the new church. She gave the land in memory of her husband, William. The land was located on the edge of Rapid City.
Design and Completion
The new Cathedral of Our Lady of Perpetual Help was designed by Adrian L. Forrette. He worked for a local architecture company called Ewing and Forrett. The Brezina Construction Company was the main builder.
Construction began in 1960, and the church was finished in 1962. It was named after Our Lady of Perpetual Help, which is a famous religious image from Rome. Archbishop Egidio Vagnozzi officially dedicated the cathedral on May 7, 1963. The church also has a large social hall downstairs and a rectory (where the priests live) nearby.
Recent Updates
In 1983, a larger pipe organ was added to the back of the cathedral. This change meant about 100 fewer seats in that area. In 2012, the carillon (a set of bells) in the bell tower was updated with a new computer system.
More recently, in 2019, construction started on a large addition to the south side of the cathedral. This new section, which was completed in 2024, includes a new parish hall, classrooms, meeting spaces, and a kitchen.
Architecture and Design
The cathedral is a Mid-century modern building. This means it has a clean, simple, and functional design. It is shaped like a rectangle with a curved roof. The building is made of strong reinforced concrete and covered with Mankato stone. It also has Indiana limestone for decoration.
Exterior Features
On the north side of the church, there is a tall bell tower. It stands about 107 feet (33 m) high and has an 18-foot (5.5 m) cross on top. On the other side, near the main entrance, is a baptistery. There is also a chapel off the main worship area.
The front of the church has many faceted glass panels with stone designs. Above the three main entrances, there is a wavy, cantilevered canopy. The steps leading up to the church are made of Cold Spring granite. The cathedral is built on top of a hill, so you can see it from many parts of Rapid City.
Inside the Cathedral
The inside of the church has a long main area called a nave, which is about 235-foot (72 m) long. Along the sides of the nave, there are eighteen tall, narrow stained glass windows. The ceiling is shaped like a barrel vault, which is a rounded arch.
The main seating area can hold 1,000 people. A large image of Our Lady of Perpetual Help hangs above the marble altar. The bishop's special chair, called a cathedra, is to the left of the altar. It is made from hand-carved walnut wood. Different types of beautiful marble from Italy were used throughout the interior.
See also
 In Spanish: Catedral de Nuestra Señora del Perpetuo Socorro (Rapid City) para niños
In Spanish: Catedral de Nuestra Señora del Perpetuo Socorro (Rapid City) para niños



