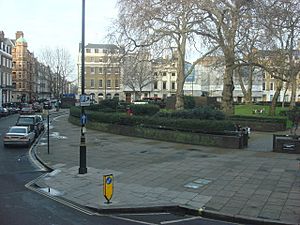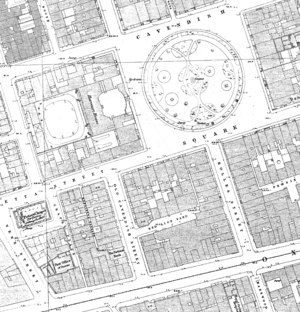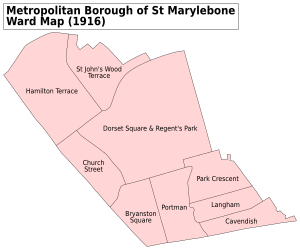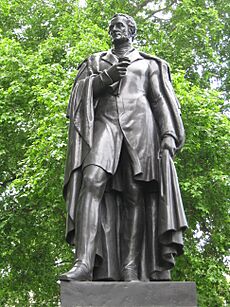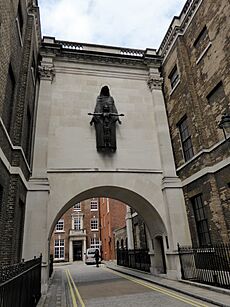Cavendish Square facts for kids
Cavendish Square is a lovely public garden area in the West End of London, specifically in a part called Marylebone. It's a famous spot with a unique underground car park shaped like a double spiral! Many important streets meet here, like Wigmore Street and Harley Street. On the ground floor, you'll find shops and restaurants.
Just a short walk away is Oxford Circus, where two big shopping streets meet. In April 2020, plans were approved to build a huge health and wellness center underground, spanning four floors beneath the square.
Contents
History of Cavendish Square
Cavendish Square was first planned in 1717 by an architect named John Prince for the 2nd Earl of Oxford. It was named after the Earl's wife, Henrietta Cavendish-Holles. However, a financial crisis at the time, called the "South Sea Bubble," slowed down the building work.
Many important people lived here over the years. These included Princess Amelia of Great Britain, a daughter of King George II, and the Duke of Portland, a major landowner. The square measures about 400 feet across.
In 1951, a special blue plaque was placed on No. 20 to remember H. H. Asquith. He was the Prime Minister of the United Kingdom from 1908 to 1916. Another plaque honors Quintin Hogg, who started what is now the University of Westminster. The university's main building is behind his old family home.
Today, the square is home to the Royal College of Nursing headquarters and the West London Synagogue. Because it's close to Harley Street, many grand old houses are now used as medical practices. The famous novel Dr Jekyll and Mr Hyde by Robert Louis Stevenson also mentions Cavendish Square as the home of Dr. Lanyon.
On the south side of the square, you'll see a bronze statue of Lord George Bentinck. He was a Member of Parliament (MP) and the statue was put up in 1848. There used to be a statue of Prince William, Duke of Cumberland here, put up in 1770 after a famous battle. But public opinion changed, and it was removed in the 1860s. The empty spot was later used for temporary art projects.
In December 1992, an incident occurred near the square, causing injuries to four people.
Underground Parking
Below Cavendish Square, there's a large underground car park for over 500 cars and many motorcycles. It's run by a company called Q-Park. This car park is special because it's shaped like a double helix, which is like a twin spiral. Cars drive down one spiral to park and then up another spiral to leave.
For a long time, there wasn't a lift for people, so you had to walk up and down. But by 2022, a pedestrian lift was added. It takes you directly to the south side of Cavendish Square. The space for this car park was originally dug in the 1960s to help build the Victoria Line Underground train system.
Special Buildings and Artworks
Many buildings around Cavendish Square are "listed structures," meaning they are protected because of their historical or architectural importance. They are categorized as Grade II or Grade II*.
Notable Buildings
Some of the important buildings include:
- No. 1A (Flanders House), which is an office for the Flemish Region of Belgium.
- No. 4.
- Nos. 12 and 14 Cavendish Place, which have views of the square.
- Nos. 19 and 19A (Harcourt House) are grand mansion flats built in 1909. They have beautiful stone fronts and classical designs. One apartment even has wall paintings from 1943 by a war artist.
- No. 20 is the Royal College of Nursing headquarters.
Epstein's Madonna and Child Statue
In the 19th century, buildings 11, 12, and 13 on the north side became a convent (a home for nuns). After being damaged during World War II bombings, an architect named Louis Osman helped restore them. He asked a famous artist, Jacob Epstein, to create a statue of the Virgin Mary and Child.
Epstein made the statue out of lead, which was easy to find from bombed roofs. The statue was designed to look like it was floating above an archway. It was unveiled in 1953 and is now a Grade II* listed artwork, meaning it's very important and protected.
Who Lives and Works Here?
Cavendish Square is home to many interesting organizations:
- No. 1a (Flanders House) is the office for the Representative Office of Flanders.
- No. 4 is the Embassy of East Timor.
- Nos. 11–13 used to be Heythrop College, University of London, and is now home to the King's Fund, a health think tank.
- No. 20 is the Royal College of Nursing, which also has a library and history center.


