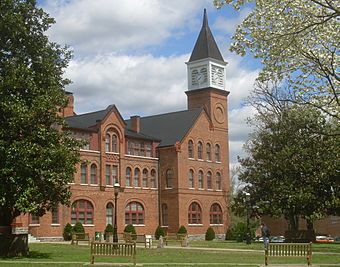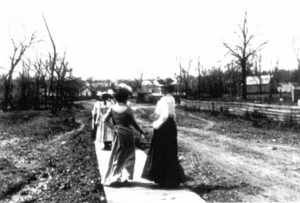Cherokee Female Seminary facts for kids
Quick facts for kids |
|
|
Cherokee Female Seminary
|
|

Front of the building
|
|
| Location | Northeastern State University campus, Tahlequah, Oklahoma, United States |
|---|---|
| Built | 1889 |
| Architect | C.E. Illsley |
| NRHP reference No. | 73001558 |
| Added to NRHP | April 5, 1973 |
The Cherokee Female Seminary was a very important school for girls built by the Cherokee Nation. It was located near Tahlequah, in what was then called Indian Territory. This school was built in 1889. It replaced an earlier school for girls that had unfortunately burned down two years before.
The Cherokee Council chose a new, large piece of land to rebuild the school. It was about 40 acres (16 hectares) north of Tahlequah. The new building was officially opened on May 7, 1889. The Cherokee Nation owned and ran the Female Seminary for many years.
In 1907, Oklahoma became a state. After this, the state government took over the school. On March 6, 1909, the Oklahoma State Legislature decided to create a new school there. This new school was called Northeastern State Normal School. It was mainly for training teachers for elementary schools. Over time, this school grew and changed. Today, it is known as Northeastern State University. It offers many different courses and programs.
Female seminaries were special schools for girls. They became popular across the United States in the mid-1800s. These schools took over the role of older boarding schools. They aimed to provide a good education for young women.
The Historic Seminary Building
The main building of the old Cherokee Female Seminary is still standing today. It is now called Seminary Hall. It is the oldest building on the campus of Northeastern State University. An architect named C.E. Illsley from St. Louis designed it in 1889.
The building has a unique style called Romanesque Revival. It looks a bit like a fortress. You can see strong towers next to the main entrance. There is also a tall clock tower that looks like a church steeple. This tower rises two stories above the rest of the building. In 1994, the building was fully restored to its original look.
Modern Upgrades and Art
Seminary Hall was updated again in 2020. The Cherokee Nation helped with this work, giving a large grant of $4 million. During the renovation, workers used old wood and bricks from the 1800s. This helped them match the original building materials. They also replaced newer window frames with custom wooden ones. These new frames looked just like the ones from the original period.
Also, new roof dormers were added. These are small windows that stick out from the roof. They were shaped like half-octagons, just as the original architect had planned.
Today, Seminary Hall is used for classrooms and offices for teachers. It was the first building on campus to have modern multimedia equipment for teaching. At the main entrance, you can see three beautiful murals. These paintings were created in the 1930s as part of a WPA project. They were painted by Stephen Mopope and Jack Hokeah, who were both Kiowa artists, and Albin Jake, a Pawnee artist.
See also
 | Jewel Prestage |
 | Ella Baker |
 | Fannie Lou Hamer |




