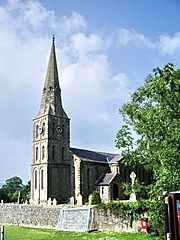Christ Church, Chatburn facts for kids
Quick facts for kids Christ Church, Chatburn |
|
|---|---|

Christ Church, Chatburn, from the southwest
|
|
| Lua error in Module:Location_map at line 420: attempt to index field 'wikibase' (a nil value). | |
| OS grid reference | SD 769,442 |
| Location | Chatburn, Lancashire |
| Country | England |
| Denomination | Anglican |
| Website | [1] www.ChristChurchChatburn.org.uk |
| History | |
| Status | Parish church |
| Founded | 22 June 1837 |
| Founder(s) | Dixon Robinson |
| Dedication | Jesus Christ |
| Consecrated | 18 September 1838 |
| Architecture | |
| Functional status | Active |
| Heritage designation | Grade II |
| Designated | 27 April 1984 |
| Architect(s) | Edmund Sharpe Frederick Robinson |
| Architectural type | Church |
| Style | Romanesque Revival |
| Groundbreaking | 1837 |
| Completed | 1883 |
| Administration | |
| Parish | Christ Church, Chatburn |
| Deanery | Whalley |
| Archdeaconry | Blackburn |
| Diocese | Blackburn |
| Province | York |
Christ Church is a beautiful old church located in the village of Chatburn, Lancashire, England. It is an active church that belongs to the Anglican faith, which is part of the Church of England. This church is very important because it is listed as a Grade II building on the National Heritage List for England. This means it is a special historic building that needs to be protected.
Contents
History of Christ Church
Building the Church
The construction of Christ Church began in 1837. The main architect was Edmund Sharpe from Lancaster. This was one of his first big projects. He designed the church in a style called Romanesque, which looks like old Roman buildings.
A man named Dixon Robinson helped start the church. He was a steward for the Honour of Clitheroe. He and his older brother, William, helped pay for the church to be built.
Laying the Foundation Stone
The first stone of the church, called the foundation stone, was laid on June 22, 1837. A special bottle was placed under this stone. Inside the bottle were coins, medals, and a newspaper called the Blackburn Standard.
A newspaper article from that time suggested that Christ Church was the very first church to start being built during the reign of Queen Victoria. She became queen in 1837.
Cost and Opening
The church was estimated to cost about £950 back then. That would be a lot of money today! A group called the Incorporated Church Building Society gave £250 to help. The church was designed to hold 364 people.
The church was officially opened and blessed on September 18, 1838. The Bishop of Chester performed the special ceremony.
Changes and Repairs
In 1854, the church's spire was hit by lightning. This caused damage to both the spire and the tower.
Later, in 1881, people decided the church needed to be bigger. Frederick Josias Robinson, who was Dixon Robinson's son, was hired to design the changes. He was an architect working in Derby.
The main part of the church, called the nave, was made wider. New sections, called north and south aisles, were added. The chancel, which is the area around the altar, also got bigger. A north transept was added for the organ, and a south transept was used as a vestry for the choir. These changes were finished between 1882 and 1883.
An expert on buildings, Nikolaus Pevsner, noted that both architects used a very similar style. He said that "all is so entirely of a piece," meaning everything looked like it belonged together.
Architecture of the Church
Building Materials
The original parts of Christ Church are made from limestone. They have special sandstone decorations. The roof is made of slate. The spire, which is the tall, pointed part, is made of sandstone.
When the church was expanded in 1882–83, different materials were used. They used red sandstone from Runcorn and special Bath stone for decorations.
Church Design
The church tower has three levels. The bottom level has two blank arches on each side. It also has two round-headed windows on the front, facing west. The upper levels have similar windows on each side. The very top level has clock faces.
The church's layout includes a tower with a spire on the west side. There is a main nave with aisles on the north and south sides. There is also a porch on the south side. The chancel has a rounded end, called a semicircular apse.
Inside the church, there is a gallery at the west end. The church also has a large organ with two keyboards, called manuals. It was built by Brindley & Foster of Sheffield in 1890.
Churchyard Features
The churchyard is the area around the church. It contains the war graves of three soldiers from World War I. There is also a soldier and an airman from World War II buried there. These graves remind us of people who served their country.
See also
- Listed buildings in Chatburn
- List of architectural works by Edmund Sharpe
 | Delilah Pierce |
 | Gordon Parks |
 | Augusta Savage |
 | Charles Ethan Porter |

