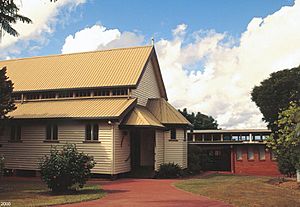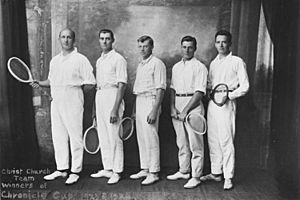Christ Church, Childers facts for kids
Quick facts for kids Christ Church, Childers |
|
|---|---|

Christ Church, 2000
|
|
| Location | 24 Macrossan Street, Childers, Bundaberg Region, Queensland, Australia |
| Design period | 1900–1914 (early 20th century) |
| Built | 1900–1958 |
| Architect | John Hingeston Buckeridge |
| Architectural style(s) | Gothic |
| Official name: Christ Church, Childers, Anglican Church | |
| Type | state heritage (built, landscape) |
| Designated | 28 April 2000 |
| Reference no. | 601994 |
| Significant period | 1900s (historical) 1900s (fabric) 1940–1960 (fabric stained glass) ongoing (social) |
| Significant components | views from, furniture/fittings, baptistry, church, stained glass window/s, views to |
| Lua error in Module:Location_map at line 420: attempt to index field 'wikibase' (a nil value). | |
Christ Church is a special old church located at 24 Macrossan Street in Childers, Queensland, Australia. It is also known as the Anglican Church. A famous architect named John Hingeston Buckeridge designed it. The church was built over many years, starting in 1900 and finishing in 1958. Because of its importance, it was added to the Queensland Heritage Register on April 28, 2000.
History of Christ Church
Christ Church in Childers is a timber (wooden) church. It was built in 1900 based on designs by J. H. Buckeridge. This was actually the second church built on this spot, at the corner of Macrossan and McIllwraith Streets.
Early Days of the Church
In 1888, people started asking for money to build a church in a place called Isis Scrub. By November of that year, a small wooden church, the first Christ Church, was opened. As the town of Childers grew, so did its religious buildings. Christ Church was first part of the Howard Parish. A traveling priest, Father J.E. Clayton, looked after it.
The church members really wanted their own priest and a bigger church. In 1898, Father W.S. Marshall became the first priest to live in Childers. This happened after Mr. James Equestrian offered to pay the priest's salary for the first year.
Designing the New Church
In 1899, the church committee asked John Hingeston Buckeridge to draw plans for a new, larger church in Childers. Buckeridge was the main architect for the Anglican Church in Brisbane. His design for Christ Church was similar to other wooden churches he had designed, like St. Colomb's in Clayfield.
John Buckeridge came to Queensland because Bishop William Webber asked him to. Bishop Webber wanted to build many well-designed churches across Queensland. He hired Buckeridge as the official Diocesan Architect in 1887. Buckeridge was known for making churches that looked special, not just simple chapels. He used a style called Gothic Revival, which looked like old European cathedrals but used local materials. He also made sure his designs worked well in Queensland's warm climate.
Building the Church
The first bids to build Buckeridge's church were too expensive. So, the plans were changed in December 1899 to fit the budget. A local builder, Mr. Irwin, signed a contract for £540. This price also included the church pews, which Buckeridge designed. The church was built during 1900. A Bundaberg architect, Frederic Herbert Faircloth, watched over the building work. Faircloth designed many buildings in Childers, especially after a big fire in 1902.
Canon Eva, a priest from Maryborough, officially opened and dedicated Christ Church on May 9, 1901. This happened at the same time Childers became its own separate church parish. Father Thomas Ashburner was the first parish priest. The original small church was then used as a church hall until 1967. After that, it was sold, and a new brick hall was built.
Church Improvements Over Time
The church community kept adding new things to Christ Church. In 1906, a house was bought to be the rectory (where the priest lives). In the 1920s and 1930s, the church was painted several times, and a fence was put up. In 1932, the Brand and Gant families gave memorial gates and a special font for baptisms.
Church members also donated many beautiful stained glass windows during this time. Most of these windows were designed by a famous stained glass artist named William Bustard.
William Bustard's Stained Glass Windows
William Bustard worked for R. S. Exton and Co. from 1921 until 1958. He designed and made many high-quality stained glass windows. His work can be seen in many important buildings in Queensland, especially Anglican churches. Many of the windows in Christ Church show scenes from the life of Jesus Christ, from his birth to his Ascension into heaven.
Six stained glass windows were put in the sanctuary and baptistery in 1940–41. Six more pairs were added by May 1947. By 1958, all the windows in the main part of the church (the nave) had stained glass designed by Bustard. A newer window in a side chapel, showing Christ Church with local animals and plants, was put in in 1992.
Recent Changes to the Church
The inside of the church, which was originally unpainted, was painted in the 1950s. At the same time, the vestry (a room for the priest) was lined, and the wooden stumps holding up the church were replaced with brick supports. The church was painted again in 1975, and the roof was replaced in 1983. In 1984, the sanctuary (the area around the altar) was re-lined with wood-like panels. In 1994, the Percival family donated a set of alabaster Stations of the Cross.
Today, the Christ Church Parish includes churches in Childers, Apple Tree Creek, Cordalba, Howard, and Torbanlea. They also hold services in Woodgate and Burrum Heads.
Christ Church, Childers is considered one of the most complete and unchanged timber churches designed by John Buckeridge that still exists.
Description of Christ Church
Christ Church, Childers is a wooden building on Macrossan Street. This street runs next to the main street of Childers. You can see the church well from McIllwraith Street, especially as it slopes down towards the sugar cane fields behind the church. The church is set back from the street and has a wide red concrete driveway.
Outside the Church
The church sits low on brick supports. Its outside walls are made of creamy-colored painted weatherboards. The roof is very steep and covered with dull brown steel sheeting. Small wooden crosses sit on top of the pointed ends of the roof (the gables).
The building has a main hall (called a nave) with five sections. It also has a chancel (the area near the altar) with a vestry on the north side. There are side aisles and a five-sided baptistry (for baptisms) with two entry porches next to it. The baptistry has a unique roof with three triangular parts, making it stand out at the front of the church. The chancel has its own steep roof that extends to cover the vestry. The side aisles and porches have separate, sloping roofs. This design creates space for rows of clerestory windows high up on the northern and southern walls.
The clerestory windows are fixed and have pointed tops. They are arranged in groups of four and filled with colored glass in soft yellow, pink, and green. The northern and southern walls each have five pairs of tall, narrow windows (called lancet windows). All of these windows have stained glass.
Inside the Church
The stained glass windows tell the story of Christ's life. They often show repeated pictures like white-washed buildings that look like a Middle Eastern town, palm trees, and flowers like purple irises and daffodils. The baptistry also has three lancet windows with stained glass. These show the baptism of Christ, Christ as a baby in the temple, and Christ with children. A large stained glass window with three parts is high up in the eastern wall of the sanctuary.
The inside of the church has an open wooden ceiling. It is lined with wooden boards laid diagonally and painted an ochre (yellow-brown) color. Every fifth roof beam has arched wooden supports (called scissor trusses) that are tied together at the eaves (the lower edges of the roof) with metal rods. These arched supports continue down below the clerestory windows and rest on wooden posts. Another line of arches runs along the side aisles, between the aisle posts. These thin, pointed wooden arches start from decorated tops on the aisle posts. The side aisle roof beams also have arched supports, matching the main roof trusses. A wide, gently pointed arch separates the chancel from the nave. This arch starts from a wooden molding that goes around the sanctuary, forming a sill for the eastern windows.
The walls inside the church are covered with vertical, v-joint pine boards painted white. The aisle posts are painted dark brown, and the wooden pews are unpainted. The aisles and sanctuary are carpeted. The sanctuary is raised six steps above the main floor. The organ and a pulpit (which is not used anymore) are on the northern wall, next to the vestry. You enter the vestry through a lancet-arched doorway. Another similar door leads to outside stairs. A bell in a wooden frame is next to the vestry steps. The vestry holds framed photos of past priests and other church memories.
The baptistry is separated from the nave by a lancet-arched opening with wooden posts. Its floor is raised two steps above the nave. The baptistry is a small, five-sided room. It contains a sandstone font, a tall wooden candleholder, and a small shelf with anointing oil. On either side of the baptistry are lancet-arched doorways leading to the entry porches. Next to the southern door are three wooden honor boards.
A low brick church hall is located on the southern side of the church. A wooden rectory (priest's house) facing Macrossan Street is to the north-east, separated from the church by a steel fence.
Why Christ Church is Special
Christ Church, Childers, was added to the Queensland Heritage Register on April 28, 2000, because it meets several important standards.
Historical Importance
Christ Church shows how Queensland's history developed. It was built when the Isis area was growing very fast. Childers became a major center for growing sugar, and important social, cultural, and religious buildings were built there.
Unique Features
The church has a beautiful and rare collection of windows by the famous artist William Bustard. These windows are some of the most beautiful parts of the building. Christ Church is also one of the few complete wooden churches designed by John Buckeridge that still exists. This makes it a rare part of Queensland's history.
Typical Church Design
Christ Church, Childers, shows the main features of a wooden church in a small country town. Key parts include its simple shape, steep roof, and how it uses the Gothic Revival style. This style is seen in its pointed windows and doors, and arched shapes.
Beautiful Design
Christ Church, Childers, is a very well-designed building. The elegant wooden details inside the church are especially beautiful. The church's fine and rare windows by William Bustard are also very important for its beauty. As a complete wooden church designed by John Buckeridge, it shows rare aspects of Queensland's cultural heritage.
Community Connection
Christ Church, Childers, has a very strong and special connection with the Anglican Parish of Childers. It has been their main place of worship for over 100 years.
Important People
The church also has special connections with the architect John Buckeridge. He played a big part in developing church architecture in Queensland. It also has a connection with William Bustard, a well-known Queensland artist who created the stained glass windows.


