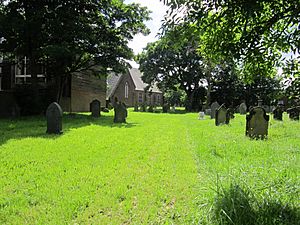Christ Church, Ellesmere Port facts for kids
Quick facts for kids Christ Church, Ellesmere Port |
|
|---|---|

Christ Church and the cemetery
|
|
| Lua error in Module:Location_map at line 420: attempt to index field 'wikibase' (a nil value). | |
| OS grid reference | SJ 404 770 |
| Location | Station Road, Ellesmere Port, Cheshire |
| Country | England |
| Denomination | Elim Pentecostal |
| History | |
| Status | Former parish church |
| Architecture | |
| Functional status | Active |
| Heritage designation | Grade II |
| Designated | 17 May 1985 |
| Architect(s) | Penson and Ritchie Barnish and Grayson |
| Architectural type | Church |
| Style | Gothic Revival |
| Groundbreaking | 1869 |
| Completed | 1925 |
| Closed | 1 April 1994 |
| Specifications | |
| Materials | Sandstone |
Christ Church is a church located in Ellesmere Port, Cheshire, England. It is part of the Elim Pentecostal Church group. This building is very important. It is listed as a Grade II building on the National Heritage List for England. This means it is a special historic building.
Contents
History of Christ Church
Building the Church
Christ Church was first built a long time ago. It was built between 1869 and 1871. At that time, it was an Anglican church. The architects who designed it were Penson and Ritchie.
Changes Over Time
Later, between 1922 and 1925, the church was made bigger. The main part of the church, called the nave, was extended. This work was done by architects Barnish and Grayson.
In 1994, the church stopped being an Anglican church. It was then bought in 2010 by a group called the Oasis Christian Centre. They paid £25,000 for the building. After being fixed up, it opened again in March 2011. It became an Elim Pentecostal Church.
Architecture and Design
What the Church is Made Of
The church is built using sandstone rubble. This means it's made from rough, broken pieces of sandstone. The church has a special shape. It is built like a cross, which is called a cruciform plan.
Parts of the Church
The church has several main parts. It has a long main area called a nave. This nave has four sections, known as bays. There is also a chancel, which is the area near the altar. On the north and south sides, there are smaller parts called transepts. These transepts each have one bay. There is also a vestry, which is a room used by the clergy.
Special Features
On the south side of the church, there is a tall tower. This tower has openings for bells. These openings have louvred covers. The tower also has a pointed roof, which is called a pyramidal spire.
The main window at the east end of the church has three sections. It has beautiful stone patterns called tracery. These patterns are in a style called Geometric. The windows in the nave also have three sections. The windows in the transepts have two sections. Both the vestry and the transepts have pointed roofs, which are called gables.
Churchyard and War Graves
The area around the church is called the churchyard. This churchyard is a special place. It contains 26 war graves. These graves belong to soldiers and a sailor who died serving their country. Twenty-five of the graves are for British Army soldiers from World War I. One grave is for a Royal Navy seaman from World War II.
More to Explore
- Listed buildings in Ellesmere Port

