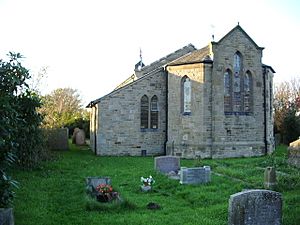Christ Church, Glasson facts for kids
Quick facts for kids Christ Church, Glasson |
|
|---|---|

Christ Church, Glasson, from the southeast
|
|
| Lua error in Module:Location_map at line 420: attempt to index field 'wikibase' (a nil value). | |
| OS grid reference | SD 448,559 |
| Location | Glasson, Lancashire |
| Country | England |
| Denomination | Anglican |
| Website | Christ Church, Glasson |
| History | |
| Status | Parish church |
| Consecrated | 29 June 1840 |
| Architecture | |
| Functional status | Active |
| Heritage designation | Grade II |
| Designated | 2 May 1968 |
| Architect(s) | Edmund Sharpe Henry Paley |
| Architectural type | Church |
| Style | Gothic Revival |
| Groundbreaking | 1839 |
| Completed | 1932 |
| Administration | |
| Parish | Christ Church, Glasson |
| Deanery | Lancaster |
| Archdeaconry | Lancaster |
| Diocese | Blackburn |
| Province | York |
Christ Church is a beautiful church located in the village of Glasson, which is in Lancashire, England. It is an active Anglican church, meaning it is part of the Church of England. It serves as a parish church for the local community. The church is also recognized as a Grade II listed building, which means it is an important historical and architectural site.
Contents
History of Christ Church
Building the Church
Christ Church was built a long time ago, between 1839 and 1840. A famous architect from Lancaster, named Edmund Sharpe, designed it. The church was officially opened and blessed on June 29, 1840. This ceremony was led by the Bishop of Chester.
Changes Over Time
When the church was first built, its chancel (the part of the church near the altar) was quite short. It had a special window with three tall, narrow sections. Later, in 1931 and 1932, the chancel was made longer. A new room called a vestry was also added. These new parts were designed by Henry Paley, who took over Edmund Sharpe's architectural work. In 1988, the area under the west gallery inside the church was made into a separate room.
Architecture and Design
Church Materials and Shape
The church is built from sandstone rubble, which means it uses rough, uneven pieces of stone. Its roof is made of slate. The church has a main area called a nave and a chancel that is a bit lower. The walls of the nave are divided into four sections by strong supports called buttresses.
Windows and Features
The windows on the west side of the church are single, narrow lancet windows. The other three sections have triple stepped lancet windows, which are three narrow windows of different heights. The chancel has two sections, each with two-light windows. The large east window also has three stepped lancet windows. At the west end of the church, there is an arched doorway with lancet windows on either side and another one above. On the very top of the roof, there is a small tower called a bellcote where a bell hangs.
Inside the Church
Inside Christ Church, there is a west gallery, which is like a balcony. The east window has beautiful stained glass that was added in 1979 by Joseph Fisher. Other stained glass windows in the church are from the 19th century. Some of these were designed by artists like Carl Almquist and E. H. Jewitt.
Outside the Church
Churchyard and Memorials
The churchyard, which is the area around the church, is a special place. It contains the war graves of three soldiers. Two of these soldiers served in World War I, and one served in World War II. These graves remind us of their bravery and sacrifice.
More to Explore
- Listed buildings in Thurnham, Lancashire
- List of architectural works by Edmund Sharpe
- List of ecclesiastical works by Austin and Paley (1916–44)
 | Mary Eliza Mahoney |
 | Susie King Taylor |
 | Ida Gray |
 | Eliza Ann Grier |

