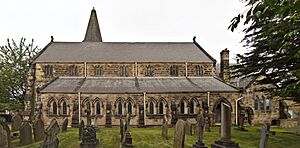Christ Church, Higher Bebington facts for kids
Quick facts for kids Christ Church, Higher Bebington |
|
|---|---|

Christ Church, Higher Bebington
|
|
| Lua error in Module:Location_map at line 420: attempt to index field 'wikibase' (a nil value). | |
| OS grid reference | SJ 319 851 |
| Location | King's Road, Higher Bebington, Wirral, Merseyside |
| Country | England |
| Denomination | Anglican |
| Website | Christ Church, Higher Bebington |
| History | |
| Consecrated | 24 December 1859 |
| Architecture | |
| Groundbreaking | 1 August 1857 |
| Completed | 1859 |
| Specifications | |
| Materials | Sandstone, slate roofs |
| Administration | |
| Parish | Christ Church, Higher Bebington |
| Deanery | Wirral, North |
| Archdeaconry | Chester |
| Diocese | Chester |
| Province | York |
Christ Church is a beautiful church located on King's Road in Higher Bebington, which is part of Wirral, Merseyside, England. It is an active Anglican church, meaning it is a place of worship for Christians who follow the Church of England. This church is very important, so it is listed as a Grade II listed building on the National Heritage List for England. This means it is a special historic building that needs to be protected.
Contents
History of Christ Church
Building the Church
Christ Church was built a long time ago, between 1857 and 1859. A person named Walter Scott designed it. The very first stone, called the foundation stone, was put in place on August 1, 1857. The church was officially opened and blessed on December 24, 1859, by the Bishop of Chester, John Graham.
Changes Over Time
Later, a tall, pointed tower called a steeple was added to the church. This happened between 1884 and 1885. Sadly, the very top part of the spire (the pointy bit of the steeple) was damaged and lost in 1980.
Church Design and Features
Outside the Church
The church is built from sandstone that came from a place called Storeton quarry. Its roofs are made of slate. The church's style looks like buildings from the 13th century.
Parts of the Church
The church has a long main area called a nave. It also has side sections called aisles on both the north and south sides. At the front, there is a special area for the altar called the chancel. There's also a room for the clergy (church leaders) called a vestry and a place for the organ.
Windows and Entrances
If you look at the sides of the church, you'll see windows that are paired lancets. These are tall, narrow windows with pointed tops. The main window at the front (west side) of the nave has four sections with fancy stone patterns. Below this window, there's an entrance with a pointed roof. The chancel has a large four-section window at the east end.
The Tower and Spire
The church has a tall tower with strong supports called buttresses. It has an entrance on the west side and windows with stone patterns. The openings where the bells are have special covers called louvres and pointed tops. On top of the tower is a shingled broach spire, which is a pyramid-shaped roof that rises from a square base.
A Special Stone
Look closely at the wall of the porch! You might find a stone with a fossilized footprint on it. This footprint belongs to an ancient creature called a Chirotherium, which was a type of archosaur (a group of reptiles that includes dinosaurs and crocodiles). It's like a little piece of prehistory right on the church wall!
Inside the Church
Main Hall and Roofs
Inside, the main hall (nave) has rows of arches called arcades. These arches are supported by columns that are sometimes round and sometimes octagonal. The roofs inside the church have a special design called "scissor-braced," which helps support them. The chancel roof is held up by carved stone supports called corbels, which look like angels.
Special Furnishings
The screen that separates the chancel from the rest of the church was made in 1912. It has beautiful carvings of patterns, cherubs (little angels), and vines. The pulpit, where sermons are given, is made of stone and has carvings of arches and supports. The font, used for baptisms, is supported by carved shafts and has panels with symbols.
Stained Glass Windows
The church has many lovely stained glass windows. The window on the west side was made in 1862 by R. B. Edmundson. There used to be a similar window at the east end, but it was destroyed during the Second World War. It was replaced in 1951 with a new window showing the Nativity (the birth of Jesus), designed by T. F. Wilford.
Other stained glass windows include one from 1905 by C. E. Kempe on the south side of the chancel, and one from 1961 by A. V. Holloway on the north side. The windows in the north aisle were made between 1927 and 1937 by a company called Morris & Co..
The Organ
The church also has a large pipe organ with three manuals (keyboards). It was built in 1936 by a company called Rushworth and Dreaper.
See also
- Listed buildings in Bebington
 | Janet Taylor Pickett |
 | Synthia Saint James |
 | Howardena Pindell |
 | Faith Ringgold |

