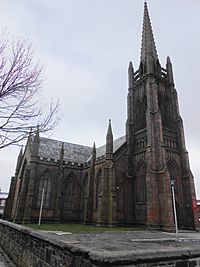Church of Christ the King, Birkenhead facts for kids
Quick facts for kids Church of Christ the King, Birkenhead |
|
|---|---|

Church of Christ the King, Birkenhead,
from the northwest |
|
| Lua error in Module:Location_map at line 420: attempt to index field 'wikibase' (a nil value). | |
| OS grid reference | SJ 311 895 |
| Location | Beckwith Street, Birkenhead, Wirral, Merseyside |
| Country | England |
| Denomination | Anglican |
| Churchmanship | Central churchmanship |
| Website | Birkenhead Priory Parish |
| History | |
| Former name(s) | St Anne's Church, Birkenhead |
| Status | Parish church |
| Architecture | |
| Functional status | Active |
| Heritage designation | Grade II |
| Designated | 21 July 1987 |
| Architect(s) | William Cole, Charles Aldridge (chancel extension) |
| Architectural type | Church |
| Style | Gothic Revival |
| Groundbreaking | 1846 |
| Completed | 1893 |
| Specifications | |
| Materials | Sandstone, slate roof |
| Administration | |
| Parish | Birkenhead Priory |
| Deanery | Birkenhead |
| Archdeaconry | Chester |
| Diocese | Chester |
| Province | York |
The Church of Christ the King is a special church located on Beckwith Street in Birkenhead, Merseyside, England. It is an active Anglican church, which means it belongs to the Church of England. It serves as a parish church for the center of Birkenhead. A parish church is like a local church for a specific area.
This church is part of the Birkenhead Priory Parish. Another church in this parish is the chapel at Birkenhead Priory. The Church of Christ the King is recognized as a Grade II listed building. This means it is an important historical building that needs to be protected.
Contents
History of the Church
When Was the Church Built?
The Church of Christ the King was built a long time ago, between 1846 and 1850. A person named William Cole designed the church.
How Did the Church Change Over Time?
Later, in 1892–93, the back part of the church, called the chancel, was made much longer by Charles Aldridge. The church was first named after Saint Anne. However, in 1991, its name was changed to Christ the King after some changes were made inside.
What Does the Church Look Like?
Building Materials and Style
The church is made from red sandstone blocks and has a slate roof. It is built in a style called Decorated Gothic, which was popular for churches.
Parts of the Church Building
The church has a main area called the nave with two sections. It does not have side aisles. There are also north and south transepts, which are like arms extending from the main part. At the back, there is a chancel and small rooms called vestries on both sides.
At the front, there is a tall tower with a spire on top. The tower has an entrance door at the bottom. Above the door, there is a window. Higher up, there are three rows of decorative arches. The openings for the bells are in pairs. The top edge of the tower has fancy stone patterns.
The spire is set back a bit and has decorations called crockets. It is held up by flying buttresses, which are arched supports. The sides of the nave and transepts have gabled buttresses that go up to pointed tops called pinnacles. Each section has a window with three lights. There are also doorways on the north and south sides of the transepts. These doorways have canopied niches next to them, which hold statues.
Inside the Church
Inside the church, there are three arches between the nave and the transepts. The inside of the church has been divided into different areas. The church also has a large pipe organ with two keyboards. It was built by Henry Willis & Sons, possibly in 1878. The organ was moved from the chancel to a transept in 1897.
See also
- Listed buildings in Birkenhead
 | Isaac Myers |
 | D. Hamilton Jackson |
 | A. Philip Randolph |

