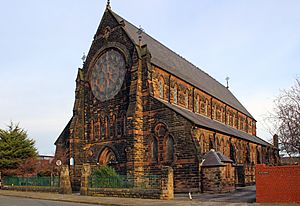Church of Our Lady of the Immaculate Conception, Birkenhead facts for kids
Quick facts for kids Church of Our Lady of the Immaculate Conception, Birkenhead |
|
|---|---|

The church from the southwest
|
|
| Lua error in Module:Location_map at line 420: attempt to index field 'wikibase' (a nil value). | |
| OS grid reference | SJ 308 897 |
| Location | Cavendish Street, Birkenhead, Wirral, Merseyside |
| Country | England |
| Denomination | Roman Catholic |
| Website | Church of Our Lady of the Immaculate Conception, Birkenhead |
| Architecture | |
| Functional status | Active |
| Heritage designation | Grade II |
| Designated | 10 August 1992 |
| Architect(s) | E. W. Pugin, Pugin and Pugin |
| Architectural type | Church |
| Style | Gothic Revival |
| Groundbreaking | 1860 |
| Completed | 1877 |
| Specifications | |
| Materials | Stone, slate roof |
| Administration | |
| Diocese | Shrewsbury |
The Church of Our Lady of the Immaculate Conception is a beautiful church located in Cavendish Street, Birkenhead, Merseyside, England. It's a busy Roman Catholic church, part of the diocese of Shrewsbury. This church is so special that it's officially recognized as a Grade II listed building in England. This means it's an important historical building.
A Look Back: The Church's Story
Building of the church started in 1860 and finished in 1862. It was designed by a famous architect named E. W. Pugin. Later, in 1876 and 1877, the chancel (the part of the church where the altar is) was added. This part was designed by Pugin and Pugin, another architectural firm. A tall steeple was planned but never built.
During World War II, in 1941, the house next to the church (called the presbytery, where the priests live) was destroyed by bombs. The church itself also got a little damaged at its east end. The church was carefully repaired and made new again in 1951 by a company called Reynolds and Sons.
What the Church Looks Like
Our Lady's Church is built from strong stone. It has roofs made of Welsh slate, which is a type of rock. The church has a main area called a nave with a clerestory (a row of windows high up). It also has north and south aisles, which are like walkways on the sides. Each aisle has two small rooms for confession.
At the back of the church, there's a south-west porch (an entrance area). The apsidal chancel (the rounded end where the altar is) has small vestries (rooms for priests) that look like an ambulatory (a walkway around the altar). There's also a tower on the north-east side.
At the front of the church, there are two main entrances. Above these doors, you can see a painted and carved rose shape inside a quatrefoil (a design with four leaves). Higher up, there's a row of five narrow lancet windows (tall, pointed windows). Above these is a large round rose window. On the pointed tops of the roof (called gables), there are decorative wrought iron crosses.
Along the sides of the aisles, each section has three lancet windows. Between these windows are buttresses, which are strong supports built into the walls. The windows in the clerestory are wide and single lancets. Around the chancel, there are more lancet windows at the clerestory level, with raised letters below them. The tower only reaches the height of the roof's edge. It has a doorway on the south side. Above this door is a small niche (a shallow alcove) holding a statue of Mary. On the east side of the tower, there's another rose window, and a spiral staircase on the north-east side.
Inside the church, you'll find a beautiful reredos (a decorated screen behind the altar) from 1895. This was also designed by Pugin and Pugin. The rounded end of the church (the apse) has two levels of decorative arcading (a series of arches). There are also paintings by Hardman & Co. inside, which were slightly damaged in 1941.
See also
- Listed buildings in Birkenhead
 | Frances Mary Albrier |
 | Whitney Young |
 | Muhammad Ali |

