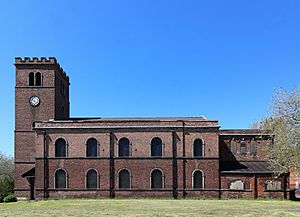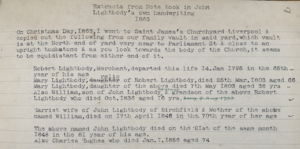Church of St James, Liverpool facts for kids
Quick facts for kids St James' Church |
|
|---|---|

St James' Church from the southeast
|
|
| Lua error in Module:Location_map at line 420: attempt to index field 'wikibase' (a nil value). | |
| OS grid reference | SJ 353 891 |
| Location | St James Place, Toxteth, Liverpool |
| Country | England |
| Denomination | Anglican |
| Website | St James in the City |
| Architecture | |
| Functional status | Active |
| Heritage designation | Grade II* |
| Designated | 19 June 1985 |
| Architect(s) | Cuthbert Bisbrown William Culshaw H. Havelock Sutton |
| Architectural type | Church |
| Style | Georgian |
| Groundbreaking | 1774 |
| Completed | 1775 |
| Specifications | |
| Materials | Brick with stone dressings |
| Administration | |
| Diocese | Liverpool |
| Province | York |
St James' Church is an Anglican church located in Toxteth, Liverpool, England. It is a very old and important building. The church is officially recognized as a Grade II* listed building. This means it is a special historic place. After being closed in 1974, it reopened in 2010. It is now known as St James in the City.
Contents
History of St James' Church
The church was built a long time ago, between 1774 and 1775. A person named Cuthbert Bisbrown likely designed it. At first, it was a "chapel of ease." This means it was a smaller church that helped people in a larger parish (church area). In 1844, St James' got its own parish. Many different people went to this church. These included rich merchants and workers from factories. In 1846, a new wooden roof was added by William Culshaw. The front part of the church, called the chancel, was built in 1900. It was designed by H. Havelock Sutton.
On October 1, 1974, the church was declared "redundant." This means it was no longer used for regular church services. A special group called the Churches Conservation Trust then took care of it.
In 2009, the church was given back to the Liverpool Diocese. It opened again in 2010 as St James in the City. The building was in bad shape, so a large tent was put inside. This allowed people to start worshiping right away. A new roof was put on between 2011 and 2012. Other repairs were also done. However, there was not enough money for more big changes. The tent inside grew bigger as more people joined the church. The building still needed more work. In 2018, a kitchen, toilets, and an office were added. By 2021, the church was fully renovated. It now has new rooms and an extra floor inside.
Architecture and Design
Outside the Church
St James' Church is made of red brick. It has special stone decorations. The main part of the church, called the nave, has five sections. It also has a chancel at the front. There is a tall tower at the west end. Along the sides of the nave, you can see two rows of round-topped windows. The tower has four levels. The top of the tower has a battlement, which looks like castle walls. The third level of the tower has clock faces. The very top level has openings with louvred slats. These are where the church bells are.
Church Graveyard
There used to be graves and burial vaults in the churchyard. A person named John Lightbody wrote about his family's vault in 1863. You can see his note in the picture below.
Inside the Church
The inside of St James' Church has a classic "Georgian" style. There are balconies, called galleries, on three sides. These balconies are held up by thin cast iron columns. These columns are very old. They are some of the first cast iron columns used in Liverpool. They are also one of the earliest examples in all of England. The wooden roof inside is open. It has arches that look like Norman style. The large window at the east end is made of stained glass. It was designed by Henry Holiday in 1881. There are also old monuments inside. These monuments date from the late 1700s and early 1800s.
See also
- Grade II* listed buildings in Merseyside
- List of extant works by Culshaw and Sumners






