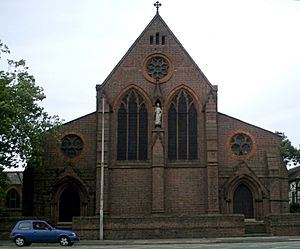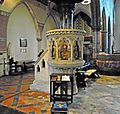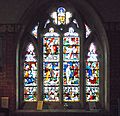Church of St Margaret of Antioch, Liverpool facts for kids
Quick facts for kids Church of St Margaret of Antioch, Liverpool |
|
|---|---|

West front of the church
|
|
| Lua error in Module:Location_map at line 420: attempt to index field 'wikibase' (a nil value). | |
| OS grid reference | SJ 359,892 |
| Location | Prince's Road, Toxteth, Liverpool |
| Country | England |
| Denomination | Anglican |
| Churchmanship | Liberal Anglo-Catholic |
| Website | St Margaret, Liverpool |
| History | |
| Status | Parish church |
| Founder(s) | Robert Horsfall |
| Dedication | St Margaret of Antioch |
| Architecture | |
| Functional status | Active |
| Heritage designation | Grade II* |
| Designated | 12 July 1966 |
| Architect(s) | G. E. Street |
| Architectural type | Church |
| Style | Gothic Revival (Decorated) |
| Groundbreaking | 1868 |
| Specifications | |
| Materials | Brick, stone dressings, slate roof |
| Administration | |
| Parish | St Margaret, Toxteth |
| Deanery | Toxteth and Wavertree |
| Archdeaconry | Liverpool |
| Diocese | Liverpool |
| Province | York |
The Church of St Margaret of Antioch is a beautiful old church located in Prince's Road, Toxteth, Liverpool, England. It is an active Anglican parish church, which means it is still used for regular church services today. This church is very special and is listed as a Grade II* building. This means it is an important historical and architectural site in England.
History of the Church
The Church of St Margaret of Antioch was built between 1868 and 1869. It was designed by a famous architect named G. E. Street. The church's style is called "Decorated Gothic." This is a type of Gothic Revival architecture known for its detailed decorations.
A local stockbroker named Robert Horsfall paid for the church. He was an Anglo-Catholic, which is a group within the Anglican Church. This group has some traditions similar to the Catholic Church. The church became a very important center for Anglo-Catholicism in Liverpool during the 1800s.
In 1887, a vicar named James Bell Cox faced difficulties because of church rules at the time. Later, between 1924 and 1926, a special part called the Jesus Chapel was added to the north side of the church. It was designed by Hubert B. Adderley.
Church Architecture
Outside the Church
St Margaret's Church is built using common brick, with special red brick and stone details. It has a slate roof. The church's main parts are a nave (the main area where people sit) and a chancel (the area near the altar). These two parts form one long space. The nave also has aisles on each side.
On the roof, where the nave and chancel meet, there is a wooden bellcote. This is a small structure that holds a bell. At the front of the church, there are two large windows with three sections each. Between and beside these windows are buttresses, which are supports built into the wall. Above the middle buttress, there is a special canopied niche. Inside this niche is a statue of St Margaret of Antioch, who the church is named after. Above this, there is a beautiful rose window, which is a round window with patterns like a rose. On the sides of the main front part, there are the aisles. Each aisle has a doorway with another rose window above it. A passage leads from the north side of the church to the vicarage, which is where the vicar lives.
Inside the Church
Inside, the church has six bay arcades. These are rows of arches supported by marble piers (columns) that have bands of different colors. The chancel area is higher than the nave. A low marble wall with iron gates separates the chancel from the nave. In the chancel, there is a piscina (a basin for washing sacred vessels) and a sedilia (seats for the clergy).
On the north side of the chancel, there is an arcade with two bays that leads to the Jesus Chapel. The font, used for baptisms, is round and stands on six columns. It has a hexagonal (six-sided) base. The pulpit, where sermons are given, is made of gilded (gold-covered) wood. It is decorated with small statues of saints. On the chancel floor, there is a special brass plaque dedicated to Robert Horsfall, who paid for the church.
The walls inside the church have a lot of painted decorations, mostly done by artists Maddox and Pearce. Much of the beautiful stained glass windows were made by a company called Clayton and Bell. The glass in the west window of the south aisle was made by Percy Bacon Brothers. At the east end of the church, there are two windows that were replaced after the Second World War. These were designed by Gerald E. R. Smith and H. L. Pawle and made in the A. K. Nicholson Studio. In the Jesus Chapel, there is a very fancy and colorful polychrome reredos, which is a screen or decoration behind the altar. The church also has a large two-manual pipe organ that was built in 1869 by Henry Willis.
See also
- Grade II* listed buildings in Merseyside
 | William M. Jackson |
 | Juan E. Gilbert |
 | Neil deGrasse Tyson |







