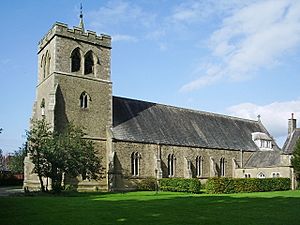Church of St Mary and St Michael, Bonds facts for kids
Quick facts for kids Church of St Mary and St Michael, Bonds |
|
|---|---|

The Church of St Mary and St Michael, Bonds,
from the southwest |
|
| Lua error in Module:Location_map at line 420: attempt to index field 'wikibase' (a nil value). | |
| OS grid reference | SD 494,449 |
| Location | Bonds, Lancashire |
| Country | England |
| Denomination | Roman Catholic |
| Website | St Mary and St Michael, Bonds |
| Architecture | |
| Functional status | Active |
| Heritage designation | Grade II |
| Designated | 9 January 1986 |
| Architect(s) | E. G. Paley |
| Architectural type | Church |
| Style | Gothic Revival |
| Groundbreaking | 1857 |
| Completed | 1858 |
| Specifications | |
| Materials | Sandstone, slate roofs |
The Church of St Mary and St Michael is a beautiful Roman Catholic church. You can find it in the village of Bonds, which is south of Garstang in Lancashire, England. This church is still very active today. It's also recognized as a special Grade II listed building. This means it's an important historical place.
Contents
A Look Back at the Church's History
How the Church Was Built
This church was built a long time ago, between 1857 and 1858. It took the place of an older chapel that was in Garstang. A famous architect from Lancaster, named E. G. Paley, designed the church. He also designed other buildings nearby. These included the presbytery (where the priest lives), schools, and a house for the schoolmaster.
The church was made to hold many people, with seats for 600. Building all these structures cost about £7,000 back then. That was a huge amount of money! People who wrote about buildings said it was a "big solid job." They also called it the "largest and most imposing" church in the town.
Exploring the Church's Design
What the Outside Looks Like
The Church of St Mary and St Michael is built from sandstone rubble, which means it uses rough, uneven stones. Its roofs are made of slate. The church has a main long part called a nave and a chancel (the area near the altar). These two parts are under one continuous roof.
On the north side, there's an aisle and a special area called a Lady chapel at the very end. There's also a porch on the north side. At the west end, you'll see a tall tower. This tower has three levels. It has strong diagonal buttresses, which are supports that stick out. At the top, there's a parapet with a jagged edge, like a castle wall. A small stair turret rises even higher than the tower, with a tiny spire on top.
On the front of the tower, there's an arched doorway and a window with three sections. The windows along the sides of the church have two sections each. They are separated by the buttresses. At the east end of the Lady chapel, there's a two-section window. The main east window of the chancel is very large, with five sections. You can also spot a dormer window on each side of the chancel roof.
What the Inside Looks Like
Inside the church, you'll see an arcade. This is a row of pointed arches supported by round columns. These columns have decorative tops called capitals. At the back of the church, there's a gallery. The nave has an open timber roof, which means you can see the wooden beams. The chancel has a barrel roof, which is curved like the inside of a barrel.
The large reredos behind the altar is made of Caen stone. It's decorated with arches. Both the altar and the altar rail have shiny marble parts. Near the entrance to the sacristy (a room where priests prepare), there's a stoup for holy water. It has a stone with the date 1639 carved into it.
The beautiful stained glass windows were made in the late 1800s. They were probably created by a company called Hardman. The church also has a large organ in the west gallery. It was built in 1949 by Henry Ainscough and Company. A person named Dr. J. Reginald Dixon designed the organ and its case. The organ was later fixed up in 1989.
See also
- Listed buildings in Barnacre-with-Bonds
- List of ecclesiastical works by E. G. Paley
 | Precious Adams |
 | Lauren Anderson |
 | Janet Collins |

