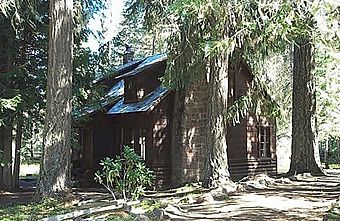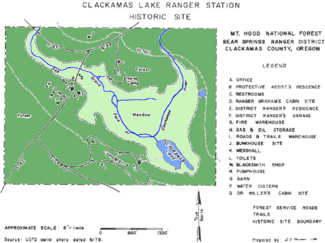Clackamas Lake Ranger Station Historic District facts for kids
Quick facts for kids |
|
|
Clackamas Lake Ranger Station
|
|

Clackamas Lake Ranger Residence
|
|
| Location | Mount Hood National Forest |
|---|---|
| Nearest city | Sandy, Oregon, USA |
| Built | 1933 -1935 |
| Architectural style | Simple rustic |
| NRHP reference No. | 81000477 |
| Added to NRHP | 1981 |
The Clackamas Lake Ranger Station Historic District is a special group of eleven old buildings. They are located in the Mount Hood National Forest in the Cascade Mountains of northern Oregon. The Forest Service built this place a long time ago. It was first used as a main office for forest rangers. Later, it became a summer base for fire crews. Today, you can even rent the old ranger's house for a fun getaway! This historic station is listed as a historic district on the National Register of Historic Places. This means it's an important place from the past.
History of the Ranger Station
In the 1920s and 1930s, it was hard to travel through forests. There weren't many roads. So, the Forest Service built ranger stations in key spots. These stations helped rangers live and work in the forest. They also supported fire patrols and work crews in faraway areas. After World War II, more roads were built. This made it easier for forest workers to get around quickly. Because of this, many isolated ranger stations closed. Some became summer-only guard stations.
The Forest Service started using the Clackamas Lake area in 1905. The first ranger, Joe Graham, built the original cabin and barn in 1906. More buildings were added in the 1930s. This was done by the Civilian Conservation Corps (CCC). The CCC was a program that put young men to work during the Great Depression. All the historic buildings you see today are from that time.
The station was the main summer office for the Clackamas Lake Ranger District from 1906 to 1952. Then, it became a guard station for fire crews and other workers. It was not used for a short time in the 1960s. But it reopened in the early 1970s. Since then, it has been used all the time. It serves as a guard station, a work center, a place for visitors, and a recreation spot.
The buildings have a special "rustic" style. This means they look natural and fit into the forest. Because of this style and its history, the Clackamas Lake Ranger Station became a historic district in 1981. The historic area is about 4 acres big.
Historic Buildings at Clackamas Lake
The ranger station has eleven historic buildings. There are also twelve other structures that are not as old. The original outdoor areas are still there too. These include picnic tables, a horseshoe pit, and a stone fire pit. There used to be one more historic building. But a ranger's house was destroyed by fire in 2003.
The historic buildings include:
- The district office
- Two ranger houses
- A mess hall (dining area)
- A fire equipment warehouse
- A separate road-and-trail warehouse
- A gas station
- A garage
- A blacksmith shop
- A horse barn
- A pump house (across the meadow)
Today, the district office is a visitor center and museum. You can rent one of the ranger's houses. It costs $80 per night on weekdays and $100 on weekends. Volunteers live at the site. They help take care of the old buildings. They also work at the visitor center and give tours.
The buildings are made of wood and logs. They have concrete foundations. The outside walls are covered with wood shingles. The roofs also use wooden shingles. All the buildings are painted dark brown. This helps them blend in with the surrounding forest.
- The ranger station office was built in 1933. It is a one-story building made of wood. It has a concrete foundation. The roof is high and pointed (gable roof) and covered with wood shingles. A stone chimney is on the roof. The windows have small glass panes. The front door faces south. It has stone steps, with the last step made from a large log. Inside, the office has two rooms. The walls are painted wood panels, and the floors are shiny fir wood.
- The ranger's residence was built in 1933. The ranger chose its design from a book of house plans. It's a one-and-a-half-story wood-frame house. It has a concrete foundation. The outside is covered with wood shingles, and it has a high gable roof. The windows have small glass panes and look like they are made of notched logs. A small porch protects the front door. Inside, the living room has wood panels, a large stone fireplace, and built-in bookshelves. The house has simple furniture. It has a sofa, wooden chairs, kitchen tables, and beds for up to eight people.
- The assistant ranger's residence was built in 1934. It is a one-story wood-frame building. It has a concrete foundation. It looks similar to the main ranger's house and office. It has a wood-shingle exterior and a high gable roof. There is a stone chimney on one end. The front door faces north. A small roof (gable hood) covers the porch.
- The mess hall was built in 1934. It is a one-story wood-frame building. It has two doors on the north side. Its outside walls, foundation, and roof are like the office and ranger houses.
- The fire warehouse was built between 1934 and 1935. It is a one-story wood-frame building. Its concrete foundation is covered with rough stones. The bottom part of the walls is made of slab-wood. The upper part is covered with wooden shakes. The main door is in the middle of the north side. It has a stone porch in front of a large wooden door.
- The road and trails warehouse was built in 1934. It is a simple one-story wood-frame building. It has double doors and large sliding doors on the north side.
- The gas and oil storage building was built at the same time as the fire warehouse. It looks similar to the warehouse. It is a one-story wood-frame building. On the north side, the gable roof extends over the gas pumps. The main door is on the north side. There is also a loading dock on the east end.
- A one-story wood-frame garage was built next to the ranger's residence in 1933. It has a concrete foundation with rough stones. It has a high gable roof. The outside walls are slab-wood on the bottom and wooden shakes on top. This is similar to the fire warehouse. The garage has large double doors on the north side. It can fit one vehicle.
- The ranger station's blacksmith shop was built in 1934. It is a one-story wood-frame building. On three sides, the bottom part of the walls has horizontal slab-wood boards. The upper walls are covered with wooden shakes. On the south side, the bottom part has horizontal wooden panels. The shop has double sliding doors in the middle of the north side. It also has a regular door on the south side.
- The ranger station's horse barn was likely built in 1935. It is a one-and-a-half-story wood-frame building. It has a high gable roof with wooden shingles. There is a small tower (cupola) on top. The outside walls are covered with wood shingles.
- The pump house was built around the same time as the barn. Both buildings are across the meadow from the other historic buildings. The pump house is a small, one-story wood-frame building. It has a wood-shingle exterior and a high gable roof.
There is also a campground next to the historic Clackamas Lake Ranger Station. The campground has 46 campsites. It has drinking water and modern restrooms. The ranger station and campground are close to Clackamas Lake. They are also just three miles (5 km) from the much larger and popular Timothy Lake. You can easily find trails for hiking, horseback riding, or mountain biking from the station.
Location
The Clackamas Lake Ranger Station is in a quiet part of the Mount Hood National Forest. It is fifty miles southeast of Sandy, Oregon. It is also twenty-two miles south of Government Camp, Oregon. The elevation here is about 3,400 feet (1,036 meters). The forest around the station has many old Douglas fir trees.
To get to the Clackamas Lake Ranger Station from Sandy, travel east on U.S. Route 26 for about 40 miles (64 km). Turn right onto Forest Road 42 (also called Skyline Road). Go south for about 11 miles (18 km) past the intersection of Forest Roads 42 and 57. The historic Clackamas Lake Ranger Station will be on your left. It is about 1/4 mile (0.4 km) past the junction. The ranger's house is on the east side of the road, across from the visitor center.








