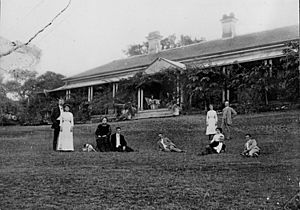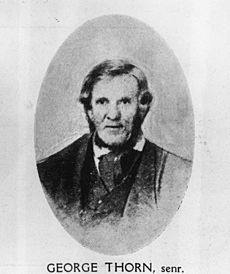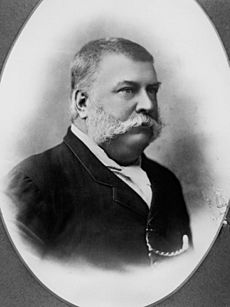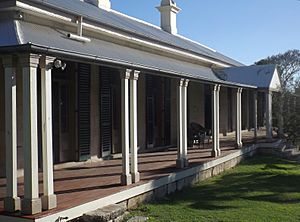Claremont, Ipswich facts for kids
Quick facts for kids Claremont |
|
|---|---|
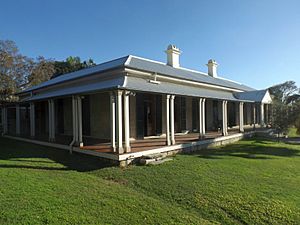
Residence in 2016
|
|
| Location | 1A Milford Street, Ipswich, City of Ipswich, Queensland, Australia |
| Design period | 1840s - 1860s (mid-19th century) |
| Built | 1857 |
| Built for | John Panton |
| Architect | William Claydon Wakefield |
| Architectural style(s) | Georgian |
| Official name: Claremont | |
| Type | state heritage (built, archaeological, landscape) |
| Designated | 21 October 1992 |
| Reference no. | 600589 |
| Significant period | 1850s-1860s (fabric) 1820s-1830s, 1850s-1900s (historical) 1820s-1830s (potential) |
| Significant components | views from, steps/stairway, residential accommodation - main house, garden/grounds, trees/plantings, paving, cellar, views to |
| Lua error in Module:Location_map at line 420: attempt to index field 'wikibase' (a nil value). | |
Claremont is a very old and special house in Ipswich, Australia. It was built in 1857 and looks out over the Bremer River. The house was designed by William Claydon Wakefield. It is listed on the Queensland Heritage Register, which means it's an important part of Queensland's history.
Contents
A Glimpse into Claremont's Past
Claremont is a beautiful stone house built in the Georgian style. It was designed in 1857 for John Panton. He was a successful businessman in Ipswich and also a member of the government. The house was built on a very old site. This spot was one of the first places in Ipswich where Europeans settled.
However, John Panton faced money problems. He had to sell Claremont in 1862. (He later built another house nearby and also called it Claremont, but that's a different story!)
The Thorn Family's Influence
In 1862, George Thorn (senior) bought Claremont. He was a very important person in Ipswich. He had been in charge of convicts there a long time ago. George Thorn and four of his sons became politicians. One of his sons, George Thorn Jnr., even became the leader of Queensland, known as the Premier of Queensland. He lived at Claremont during this time. Because of the Thorn family, Claremont became a key place for social and political gatherings in Ipswich.
Early Days of the Site
Before Claremont was built, this area was very busy. In 1827, a group of convicts came here. They were sent by the leader of the Moreton Bay Penal colony. Their job was to dig up limestone and prepare it for building. They set up huts and a special oven called a lime kiln. This whole area was called Limestone Station.
In 1838, George Thorn (senior) became the boss of the convicts at Limestone. He lived nearby with his family. Even after the convict settlement closed, he stayed and became very rich. You might still find old evidence of this early European use of the land underground. The old lime kiln could be seen until the 1960s. Its location is still marked today. The kiln's remains are also listed as a heritage site.
Ipswich's Trading Hub
In 1842, the Moreton Bay area was opened for free settlers. The land was divided and sold. John Panton bought the northern parts of this land. He had moved to Limestone in 1851 and built a successful business. In 1855, he built a large warehouse near where Claremont stands now. This spot was perfect because it was at the end of the river where steamboats could turn around. This shows how important the river was for trade in Ipswich before trains arrived.
Changes Over Time
In 1874, some of Claremont's land was taken for the new Brisbane to Ipswich Railway. This made the property smaller. The old warehouse might have been pulled down then. The Thorn family owned Claremont until 1906.
Later, in the 1920s, the house was changed a bit. The verandahs (porches) were rebuilt. From 1924 to 1939, Claremont was used as a boarding house. Then it was sold and divided into three flats. In the 1940s, the house became quite run down. Parts of its wings were even taken down.
In 1964, a group called the Queensland Sub-Normal Children's Welfare Association bought the property. They changed the house to use it as a hostel. They probably changed the roof and added bathrooms. They also used old stone blocks from the kiln or demolished parts to make garden terraces.
In 1975, the National Trust of Queensland bought Claremont. This group helps protect important historical places. They started working to restore the house. In 1980, an architect named Bruce Buchanan leased the house and continued the restoration. The house was even opened to the public for a day in 1981. A lot of work has been done to Claremont since the National Trust bought it. For example, the verandah was rebuilt to look like it did originally.
Discovering Claremont's Design
Claremont is a single-story house built in the Georgian style. It faces the Bremer River. The house has a U-shape with wings of different lengths. This style is quite rare in Queensland. It reminds people of older houses found in Sydney and Tasmania.
The house has a balanced design. French doors open onto the verandah, which wraps around the sides. There's also a stone-paved verandah at the back. The verandah roof has been rebuilt to look like the original. It has a curved shape and is held up by simple posts.
Claremont is made from local sandstone, possibly from a quarry near Woogaroo. The inside walls are made of brick. The way it's built is quite unusual, using timber beams through the stone walls. Even though the roof has been changed, you can still see parts of the original double-hipped roof structure underneath.
Inside, the house has simple, classic decorations. For example, the living and dining rooms have classical designs on their cornices (decorative moldings where the wall meets the ceiling). There are nine chimneys, and some of the original marble fireplaces are still there. Some of the old door and window frames also remain.
There's a storage cellar under the western side of the house. It has brick walls and a stone floor. The original half-spiral staircase to the cellar is still there. The kitchen also has a stone floor.
The gardens around Claremont still have some of the original plants. You can find special trees like the Chinese Elm (Ulmus parvifolia) and golden bamboo. There are also old types of hibiscus and a unique local variety of bougainvillea. The beautiful view of the Bremer River from the house is still there today.
Why Claremont is a Heritage Site
Claremont was added to the Queensland Heritage Register on 21 October 1992. This means it's officially recognized as an important historical place. Here's why:
- It shows how Queensland's history unfolded.
Claremont and its land show how Ipswich grew. It started as a convict camp for making limestone. Then it became an important trading town. Finally, it grew into a major city in Queensland.
- It's a rare and special part of Queensland's history.
The house is a rare example of an early Georgian-style villa in Queensland. It also uses old and unusual building methods.
- It can teach us more about history.
The house and its grounds can help us learn about how the site was used long ago. We can also learn about the lives of the people who lived there. This can be found through the buildings themselves and from things found underground.
- It's beautiful and well-liked.
Claremont is important because of its beautiful design. People in the community like its style, the materials used, and its details.
- It's connected to important people and groups.
Claremont has strong ties to John Panton and the Thorn family. They were involved with this site from the very beginning of European settlement. They helped Ipswich and Queensland grow and develop.


