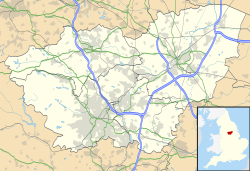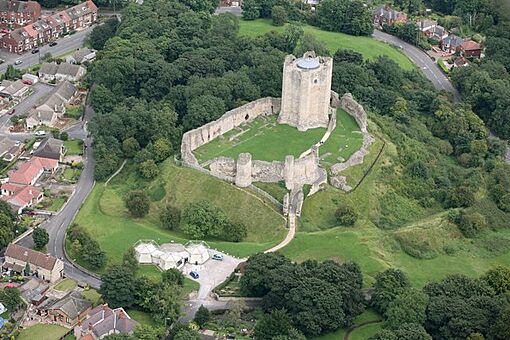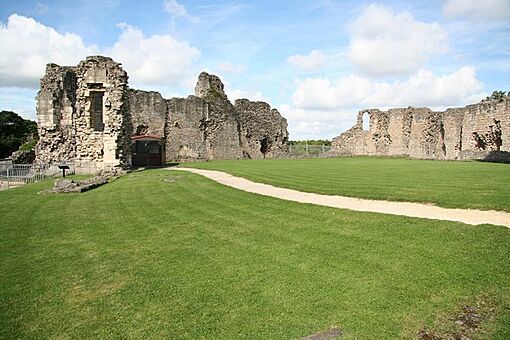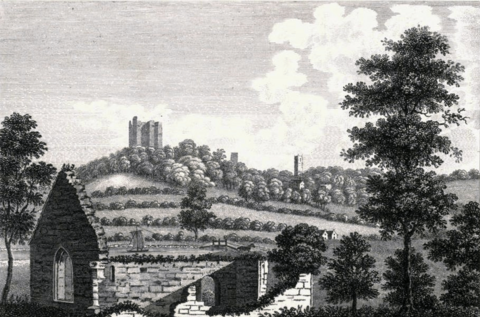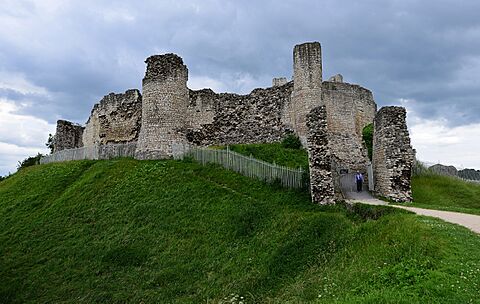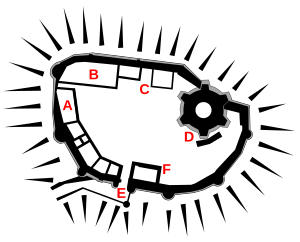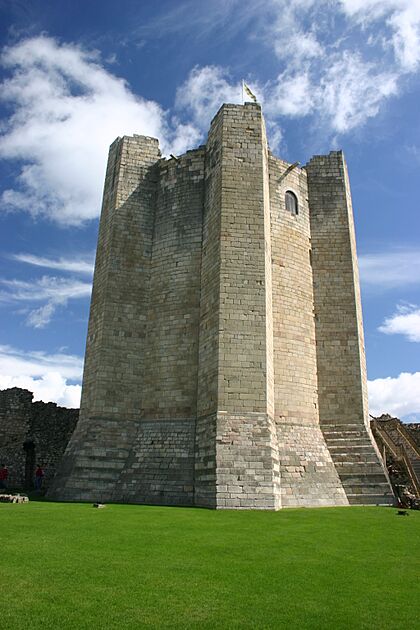Conisbrough Castle facts for kids
Quick facts for kids Conisbrough Castle |
|
|---|---|
| Castle Hill, Conisbrough, Doncaster, England | |
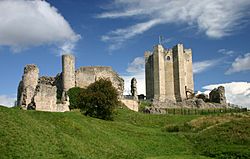
The castle seen from the south-east
|
|
| Coordinates | 53°29′03″N 1°13′35″W / 53.48417°N 1.22639°W |
| Type | Castle |
| Height | 62 feet (19 m) |
| Site information | |
| Owner | Doncaster Metropolitan Borough Council and English Heritage |
| Open to the public |
Yes |
| Condition | Ruined |
|
Listed Building – Grade I
|
|
| Official name | Conisbrough Castle |
| Designated | 26 November 1987 |
| Reference no. | 1192747 |
| Site history | |
| Built | 11th century |
| Materials | Magnesian Limestone |
Conisbrough Castle is an old fortress in Conisbrough, South Yorkshire, England. It was first built in the 11th century by William de Warenne, who was the Earl of Surrey. This happened after the Norman Conquest of England in 1066.
Later, in the late 12th century, Hamelin Plantagenet gained the castle through marriage. He was the half-brother of King Henry II. Hamelin and his son, William, rebuilt the castle using stone. They added its famous 28-metre (92 ft)-high keep, which is like a tall, strong tower.
The castle stayed with the family for many years, even though the King took control of it a few times. In 1461, it became royal property again. Conisbrough Castle eventually fell into ruin. Its outer wall was badly damaged by the ground sinking.
In the 16th century, the Carey family received the castle. Because it was already ruined, it wasn't used during the English Civil War in the 17th century. In 1737, the Duke of Leeds bought the remains.
The famous writer Sir Walter Scott used the castle as a setting for his 1819 novel Ivanhoe. By the late 1800s, the ruins had become a popular place for tourists to visit.
The British government took over managing the castle in 1950. However, by the 1980s, the visitor areas needed improvement. So, a partnership was formed between the local council, English Heritage (a government agency), and a local charity. They worked together to improve the castle.
In the 1990s, the keep got a new roof and floors with help from the European Union. English Heritage took full control of the castle in 2008. Today, it is still a popular tourist attraction.
The castle has two main parts: an inner and an outer bailey. The inner part is surrounded by a strong stone wall with six towers and the main keep. Inside the inner bailey, there would have been a large hall, private rooms, a chapel, and other buildings. Only their foundations remain now.
The design of Conisbrough's keep is special in England. Experts like Oliver Creighton and Stephen Johnson call it an "architectural gem." They say it is "one of the finest examples of late Norman defensive architecture." The keep is a round tower with six huge supports called buttresses. It had four floors, including a main room and a private room for the lord. Even though its design wasn't the strongest for fighting, it showed how important Hamelin Plantagenet had become.
Contents
History of Conisbrough Castle
Early Years: 11th – 12th Centuries
Conisbrough Castle was started by William de Warenne. He was the first Earl of Surrey. William helped in the Norman conquest of England in 1066. Because of this, his father-in-law, William the Conqueror, gave him a lot of land in England.
One of these lands was the manor of Conisbrough. Before William, the Saxon king Harold II owned it. The name Conisbrough comes from an Old English word meaning "the king's fortress." It was a large area with 28 villages. The main part was a fortified town at Conisbrough.
William built his castle on a rocky hill made of Magnesian Limestone. This hill had steep sides. The first castle had a motte (a mound), an inner bailey with an earth bank and wooden fences, and an outer bailey. It might have also had a wooden keep. The castle was about 175 feet (53 m) above the river. It would have looked over the Don Valley. It was right across from the village, where the old Anglo-Saxon fortress probably was.
William's son, also named William, owned the castle from 1088 to 1138. Then his son, another William, owned it until 1147. After that, Conisbrough passed to William's daughter, Isabel.
Isabel first married William de Blois. Then, in 1163, she married Hamelin Plantagenet. Hamelin was the half-brother of King Henry II, who arranged the marriage. This marriage made Hamelin very rich.
Hamelin rebuilt much of the castle between 1180 and 1190. He built the stone keep. Since he was a new important person, he likely wanted to show off his high rank. King John visited the castle in 1201.
Middle Ages: 13th – 15th Centuries
Conisbrough Castle stayed with Hamelin Plantagenet's family. His son, William de Warenne, took over in 1202. William probably built the new stone walls around the inner bailey. He removed the old earth defenses.
The inner bailey was made flat, and William built a hall and other stone buildings inside the castle. In 1239, William's young son, John de Warenne, inherited Conisbrough. But he was still a child, so his mother, Maud, managed the castle first.
Under John, the castle's managers did some "unlawful dealings," as historian Stephen Johnson describes. One was even accused of "devilish oppressions." More work was done on the castle during John's time. This included making the castle hall and private rooms more modern.
The castle then went to John's grandson, also named John. In 1304, he married Joan de Barr. Their marriage failed, but John could not get a divorce in 1316. John blamed Thomas, the Earl of Lancaster, for this. So, John kidnapped Thomas's wife. Thomas then took Conisbrough Castle in return.
King Edward II stepped in and confirmed Thomas as the new owner. But in 1322, Thomas rebelled against the King and was executed. Edward then took control of Conisbrough himself. The King visited the castle in 1322. He spent money to repair Conisbrough and nearby Pontefract Castle.
Edward was overthrown by his wife Isabella in 1326. The castle was given back to John. John wanted to leave the castle to his mistress and two sons born outside of marriage. But he outlived them. When he died in 1347, the castle went back to the Crown.
King Edward III gave the castle to his own son, Edmund of Langley, the Duke of York. He owned it until 1402. Edmund's oldest son, Edward, owned it until 1415. Then it went to Maud Clifford, the widow of Edmund's younger son Richard. She lived there until 1446.
Richard of York then inherited the castle. When he died in 1460 during the Wars of the Roses, it went to his son Edward. Edward became king in 1461, and Conisbrough became royal property again.
Later Years: 16th – 19th Centuries
By the 1500s, Conisbrough Castle was in bad shape. A royal report from 1537 and 1538 showed that the gates, bridge, and parts of the walls had fallen down due to a large landslip. One floor of the keep had also collapsed. The walls fell because the soil on top of the limestone hill was unstable. Over time, clay washed away, leaving unstable sandstone that cracked.
King Henry VIII gave the ruined castle to the Carey family. It then passed through other families by marriage. The castle was not involved in the English Civil War in the 1600s. It was not destroyed like many other castles. This was probably because its outer walls had already fallen, making it useless for defense. In 1737, Thomas Osborne, the Duke of Leeds, bought the castle and the land around it for £22,500.
In 1811, the writer Sir Walter Scott saw the castle. He later used it as the setting for his novel Ivanhoe, published in 1819. Scott only saw part of the castle from the road. The story in his novel, set in the late 1100s, is made up. Scott thought the castle was Saxon, a belief many people in the 1800s shared.
In 1826, writer John Wainwright still praised the "picturesque view" around the castle. However, by 1887, historian Ecroyd Smith worried about the area changing. Factories were growing up around the new railway line, creating a "murky atmosphere."
In 1859, Francis D'Arcy-Osborne, the Duke of Leeds, died. He left Conisbrough to his nephew, Sackville Lane-Fox, the Baron Conyers. The keep was still in good condition. But by 1884, it needed repairs. Historian George Clark suggested urgent work to fix the stonework. He also hoped to put a roof and wooden floors back in if there was enough money.
Lord Conyers' trustees approved some repairs. However, Clark's colleague, A. Ellis, was concerned that money for railings to protect visitors climbing the keep was not approved. About £500 was spent by the trustees to fix the castle ruins. This included building a small house for the castle keeper in the outer bailey in 1885. Footpaths were also improved.
Modern Era: 20th – 21st Centuries
The local council of Conisbrough bought the castle in the 1940s. In 1949, they put the castle under the care of the Ministry of Public Works. But the council still owned the land.
Archaeological digs happened at the site between 1967 and 1969. These digs uncovered the foundations of buildings in the inner bailey. More digs happened from 1973 to 1977 to plan for future visitor facilities. By 1984, when English Heritage took over, the visitor services were not good. The industrial area around the castle was also discouraging tourists.
To fix this, English Heritage and Doncaster Metropolitan Borough Council made an agreement in 1988 with the Ivanhoe Trust. This local charity aimed to create new jobs in the area. Under this plan, the trust would manage the site. English Heritage would keep the castle's historic structure safe. The council would build a new visitors' center.
A new visitors' center was built to look like jousting tents. This design was a bit controversial. Between 1993 and 1995, the floors and roof of the keep were put back. This was done with money from the European Union to help stop the castle's stone from wearing away.
However, fewer visitors came than expected after these improvements. By 2006, about 30,000 people visited each year. This was only a little more than in the early 1980s. The outside facilities did not last well. Money problems led to the new audio-visual effects in the keep being turned off to save money.
The three partners talked about the castle's future, but their relationship broke down. English Heritage took back direct management of the castle in 2008.
The castle closed in 2013 for a £1.1 million renovation project. This was paid for by the Heritage Lottery Fund. As part of this, a new visitors' center and other facilities were built. Conisbrough Castle is protected by UK law as a Grade I listed building. It is also a Scheduled Ancient Monument.
Castle Architecture
Inner and Outer Baileys
Conisbrough Castle has an outer and an inner bailey. The outer bailey is about 260 by 120 feet (79 by 37 m). The inner bailey is about 290 by 205 feet (88 by 62 m). You would enter the castle through the outer bailey. This rectangular area was protected by earthworks. It would have held the castle's barns, stables, and other service buildings. A drawbridge on the north side of the outer bailey connected it to the inner bailey. Now, an earth path is there instead.
The inner bailey is oval-shaped. It was made by shaping the natural hills, creating a bank and a protective ditch. The stone wall around the inner bailey was built in the early 13th century. It is mostly made of rough, layered stone. It is up to 7 feet (2.1 m) thick and 35 feet (11 m) high. Two parts of the wall were repaired with smooth, cut stone.
The wall had six towers along its south and west sides. Three of these towers are still mostly standing. The wall was also made stronger with pilaster buttresses along the northern edge. The bottom parts of the walls and towers were spread out to help support their weight. But their foundations are only about 0.6 metres (2 ft 0 in) deep in some places. A barbican (a fortified gateway) protected the path from the drawbridge to the inner bailey's gatehouse. It even had an extra corner tower. You can still see the remains of the collapsed wall in the ditch.
Various buildings were built along the inside of the inner bailey wall. They were made of similar rough stone as the wall. Only their foundations remain today. In the southwest corner was the solar block. This contained the solar (a private living room) and other rooms. Along the north side was the hall. It was in an awkward corner of the wall, 70 by 30 feet (21.3 by 9.1 m) in size. It was probably two stories high. It first had a central fireplace. Later, in the late 13th century, a fireplace was added to the outer wall. Next to the hall were a kitchen and pantry. The kitchen had a cellar. On the southeast side of the inner bailey was the castle chapel, 20 by 40 feet (6.1 by 12.2 m) across.
The Keep
Conisbrough's keep is on the northeast side of the inner bailey. It is a very important medieval building that still stands. Historian Sidney Toy called it "one of the finest keeps in England." Archaeologist Oliver Creighton describes it as an "architectural gem." Stephen Johnson says it is "one of the finest examples of late Norman defensive architecture."
The keep has a round central tower, 62 feet (19 m) across. It has six large, solid buttresses that stick out, making it look like a hexagon. This design is unique in England. It was built from magnesian limestone. It is 28 metres (92 ft) tall, and its walls are up to 15 feet (4.6 m) thick in some places.
It has four floors. The ground floor is a basement. It also has a vaulted stone support for the room above. The first floor is where you entered the keep. There are two upper floors and a roof walk. The roof walk was probably covered and had battlements for defense.
The concrete stairs to the keep today are modern. The original medieval stairs were made of wood and stone. They would have included a drawbridge right before the castle doors. The basement had a well. Water could also be drawn from the first floor through a hole in the stone floor.
The keep was designed as a private tower for Hamelin Plantagenet. It was not meant to house many different families. So, its layout was simpler than other keeps of that time, like Orford Castle. The second and third floors were the main room and the lord's private room. These rooms were stacked vertically. A vaulted, hexagonal chapel led off the private room. It was built into one of the buttresses.
Most of the castle would have been very dark because there wasn't much natural light. However, the main room had a large window, 1 foot 10 inches (0.56 m) by 4 feet 8 inches (1.42 m). It had deep spaces because the walls were so thick. Two carved seats were next to the window. A similar window was above it in the private room. The keep had very good fireplaces and flues for that time. The fireplace in the main room was very large and decorated with stone columns and carved tops.
Conisbrough Castle was probably similar to two other castles owned by the Warren earls. Hamelin Plantagenet also helped develop Mortemer Castle in France. A similar keep was built there on top of a motte. Conisbrough might also have looked like Sandal Castle in northern England, which the earls also owned.
The keep's design was not very strong for military defense. The round central tower was good for defense. But the buttresses created 12 weak corners in the stonework. The keep itself had no arrow slots for defenders to shoot at attackers. Instead of being built mainly for fighting, it was made to show Hamelin's power and new high social status.
More to Explore
- Castles in Great Britain and Ireland
- List of castles in England
- Grade I listed buildings in South Yorkshire
- Listed buildings in Conisbrough and Denaby
 | Victor J. Glover |
 | Yvonne Cagle |
 | Jeanette Epps |
 | Bernard A. Harris Jr. |


