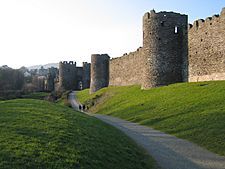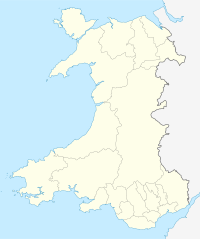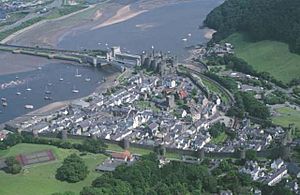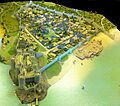Conwy town walls facts for kids
Quick facts for kids Conwy town walls |
|
|---|---|
| Conwy, Wales | |

The south side of the walls, looking towards Mill Gate
|
|
| Coordinates | 53°16′49″N 3°50′20″W / 53.2803°N 3.8388°W |
| Type | Town wall |
| Site information | |
| Owner | Cadw |
| Open to the public |
Yes |
| Condition | Intact |
| Site history | |
| Materials | Sandstone, limestone and rhyolite |
| UNESCO World Heritage Site | |
| Part of | Castles and Town Walls of King Edward in Gwynedd |
| Criteria | Cultural: i, iii, iv |
| Inscription | 1986 (10th Session) |
|
Listed Building – Grade I
|
|
| Designated | 1950 |
The Conwy town walls are a set of strong stone walls built in the Middle Ages around the town of Conwy in Wales. These walls were constructed between 1283 and 1287. They were part of a big plan by King Edward I to protect the new town and its castle.
The walls are about 1.3 kilometers (0.8 miles) long. They have 21 towers and three main gates. Building them was a huge project. Many workers came from England to help. The castle and walls together cost about £15,000. This was a massive amount of money back then!
The walls were slightly damaged in 1401 during a rebellion led by Owain Glyndŵr. But as time passed, especially in the 1500s, these types of defenses were not needed as much. In the 1800s, new roads and railways were built in Conwy. Luckily, the walls were mostly kept safe during these changes. Today, the Conwy town walls are still largely complete. They are part of a UNESCO World Heritage Site. This means they are very important and protected. Experts say they are "one of the most impressive walled circuits" in Europe.
Contents
Why Were the Conwy Walls Built?
A New Town in Wales
Before Conwy was built, there was an old Welsh monastery called Aberconwy Abbey. This spot was important because it controlled a key crossing point over the river Conwy. In 1282, King Edward I invaded North Wales. He captured Aberconwy in 1283.
Edward decided to build a new English town and castle right there. The old monastery was moved. This was a way for Edward to show his power. He wanted to make sure England had strong control over Wales.
Designing the Defenses
Conwy's design was influenced by new towns built in France and England. These towns often had straight streets and strong defenses. They usually had a castle at one end and walls around the town. Conwy's layout is similar to other towns Edward built, like Beaumaris.
The walls were built at the same time as Conwy Castle. Master James of Saint George was the main architect. Every summer, many workers came from England to help.
The first step in 1283 was to dig ditches and build a wooden fence. This secured the area. Then, the stone walls and towers were built in three stages. The western side was built first because it was the most exposed. Then the south wall was finished. Finally, the eastern walls along the river were completed.
Life with the Walls (14th-18th Centuries)
Living in a Walled Town
The new town of Conwy was settled by English people. The walls helped them feel safe. Conwy grew steadily, but not as fast as some other towns. Over time, Welsh residents also moved into the town.
Protecting the town was very important. The person in charge of the castle was also the mayor of Conwy. The townspeople themselves were probably responsible for guarding the walls. Crossbowmen stood guard, and special firing spots were built into the walls for them.
Rebellion and Repairs
In 1400, the Welsh prince Owain Glyndŵr led a rebellion against English rule. In 1401, two of Owain's cousins managed to get into Conwy Castle. Even with the strong walls, the town was taken over for two months. Welsh forces damaged the town, including the gates and bridges along the walls.
Later, in the 1520s and 1530s, King Henry VIII had the walls repaired. This was in case he visited. But after the Tudor dynasty came to power, relations between Wales and England improved. The walls became less important for defense. People even started using the ditches around the walls for trash. Some parts of the walls were even taken apart for stone to build other buildings.
The Walls Today (19th-21st Centuries)
Modern Changes
In the 1800s, new roads and a railway line came to Conwy. The engineer Thomas Telford built two new gateways in the walls in 1826. These were for traffic from his new suspension bridge over the river.
In 1848, Robert Stephenson built the railway line through Conwy. People tried to protect the old walls. The railway entrance through the south wall was made to look like a mock-Gothic archway. A tunnel was dug under the western walls for the exit.
Protecting a Historic Site
People became more interested in the walls. In the 1800s, one tower was restored. Part of the wall-walk was opened for visitors. The walls were carefully studied between 1928 and 1930.
In 1953, the walls were taken over by the Ministry of Works. They started a big effort to save and protect them. Many houses built against the walls over the centuries were removed. This helped improve the walls' appearance and allowed for archaeological work. One of Telford's 19th-century gateways was even taken down in 1958.
Today, Cadw, a Welsh heritage organization, manages Conwy's walls. They are a popular place for tourists to walk. However, not all parts are safe for walking. The walls need constant care. For example, in 2002-2003, maintenance cost £145,000.
In 1986, the walls became part of a UNESCO World Heritage Site. They are also a Grade I listed building and a scheduled monument. This means they are very important and protected by law.
What Do the Walls Look Like?
An Impressive Circuit
The Conwy town walls are mostly complete today. They form a triangle shape around the town. They are about 1.3 kilometers (0.8 miles) long. The walls are very well preserved. This is partly because Conwy has stayed a relatively small town.
The walls are mostly built from the same local sandstone and limestone as the castle. Some rhyolite stone was used on the upper parts of the eastern walls. When first built, the walls might have been "daubed," perhaps whitewashed.
The 21 towers are mostly "gap-backed." This means they don't have walls on the inside. They originally had removable wooden bridges. This allowed sections of the walls to be sealed off from attackers. The top of the walls has an unusual design. It uses corbels to create a flat, wide path for guards to walk on.
Different Sections
The east side of the walls starts from Conwy Castle. It has a gap where the road enters the town. This side has four towers. There are also two gates, the postern gate and the Lower Gate. These gates gave access to the town's quay. These features have been changed a lot over time. The Lower Gate controlled access to the quay and the ferry. This part of the wall was originally only 3.6 meters (12 feet) high in some places. It was later made taller using rhyolite stone.
The west side of the walls has nine towers. They rise up towards the south-west corner. Two towers were changed in the 1800s. One became an entrance for a road. Another was damaged by a railway tunnel and had to be repaired. One of the remaining merlons (the solid parts of the battlements) on this section has a stone top decoration. This design was originally on all the town walls.
The walls continue along the south of the town. This section has eight towers and two gatehouses. The Upper Gate was the main entrance to the town from inland. It had two towers and a stone barbican (an outer defense). Some of this barbican still remains, which is rare. A gatekeeper used to live above the entrance. The original ditch and drawbridge are now filled in and replaced by a modern road.
The second gatehouse, Mill Gate, allowed access to the royal watermill outside the town. It also has two protective towers. Between these two gatehouses are the remains of Llywelyn's Hall. This was a grand building that was once part of the walls. It was later moved to Caernarfon Castle. Further along the walls, you can see the mock-Gothic archway built in 1846 for the railway. A unique set of twelve medieval latrines (toilets) are built into the southern walls. These were for royal staff working nearby in the 1200s.
Images for kids
-
The Mill Gate gatehouse, showing a rectangular recess for a drawbridge
 | Kyle Baker |
 | Joseph Yoakum |
 | Laura Wheeler Waring |
 | Henry Ossawa Tanner |







