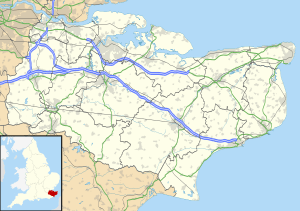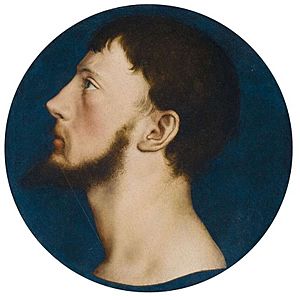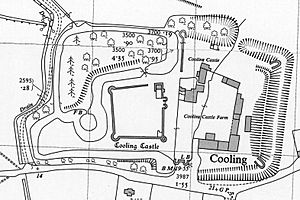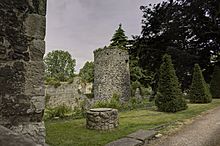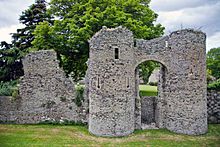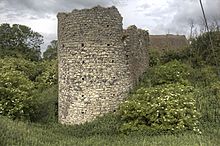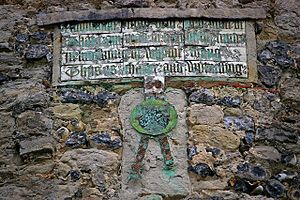Cooling Castle facts for kids
Quick facts for kids Cooling Castle |
|
|---|---|
| Cooling, Kent, England | |
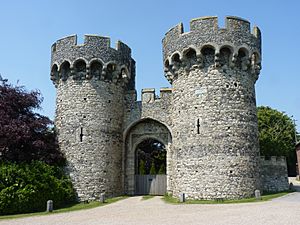
Outer gatehouse of Cooling Castle
|
|
| Coordinates | 51°27′20″N 0°31′23″E / 51.455441°N 0.523084°E |
| Type | Quadrangular castle |
| Height | 12 metres (39 ft) (gatehouse), up to 9 metres (30 ft) (walls) |
| Site information | |
| Owner | Private owners |
| Condition | Ruined |
| Site history | |
| Built | 1380s |
| Built by | John Cobham |
| In use | 1380s-c.1554 |
| Materials | Kentish ragstone, flint, chalk rubble |
| Events | Wyatt's rebellion |
| Official name | Cooling Castle and its associated landscaped setting |
| Designated | 25 January 1946 |
| Reference no. | 1009018 |
|
Listed Building – Grade I
|
|
| Official name | Cooling Castle Gatehouse |
| Designated | 21 November 1966 |
| Reference no. | 1085770 |
|
Listed Building – Grade I
|
|
| Official name | Inner Ward to Cooling Castle |
| Designated | 21 November 1966 |
| Reference no. | 1085771 |
Cooling Castle is an old castle from the 1300s. It is located in the village of Cooling, Kent, on the Hoo Peninsula in England. This area is about 6 miles (10 km) north of Rochester. The Cobham family, who were important local lords, built the castle in the 1380s. They wanted to protect the area from French attacks coming up the Thames Estuary.
The castle has a unique design. It has two walled areas, called wards, which are different sizes and sit next to each other. Moats and ditches surround these areas. Cooling Castle was one of the very first castles in England built to use cannons and other gunpowder weapons for defense.
However, using gunpowder weapons against the castle proved to be a big problem. In January 1554, Sir Thomas Wyatt attacked it during his rebellion against Queen Mary. The castle was captured in just eight hours. This attack badly damaged the castle. After this, it was left to fall apart. About a hundred years later, a farmhouse and other buildings were built among the ruins. Today, the musician Jools Holland lives in the farmhouse. The nearby barn is a popular place for weddings.
Contents
History of Cooling Castle
Why Was Cooling Castle Built?
Cooling Castle was first built near the River Thames. However, the river has moved about 2 miles (3 km) away because of land being reclaimed. John de Cobham, 3rd Baron Cobham (who died in 1408) built the castle. His family had owned the land in Cooling since the mid-1200s.
In 1379, during a war with France, French raiders attacked towns and villages along the Thames Estuary. Lord Cobham asked the King for permission to build defenses on his land. He received permission in February 1380. The castle was finished by 1385.
Building the Castle: A New Design
Records show that local workers built the castle's main gatehouse. Important builders like Thomas Crompe and William Sharnall worked on it. The King's master builder, Henry Yevele, helped supervise the project. Cooling Castle is special because it was one of the first English castles made to use gunpowder weapons. Lord Cobham specifically asked for "10 holes for arquebuses" (early guns) in his plans.
After the castle was finished, Lord Cobham had some problems with the King and was sent away for a while. But he later returned and died at Cooling in 1408. His granddaughter, Joan, inherited the castle. She married four times. Her last husband, Sir John Oldcastle, was executed in 1417. The castle then passed to other families.
Wyatt's Rebellion and the Castle's Fall
Cooling Castle was only attacked once, in 1554. This happened during a rebellion led by Sir Thomas Wyatt. He was rebelling against Queen Mary because she planned to marry King Philip II of Spain. Wyatt wanted to remove Queen Mary from power and put Princess (later Queen) Elizabeth on the throne. He gathered an army of about 4,000 men.
Wyatt's army captured two cannons from another army near Strood, a few miles south of Cooling. It's not clear why Wyatt attacked Cooling Castle. He was supposed to be marching towards London. The castle's owner, George Brooke, 9th Baron Cobham, was Wyatt's uncle, which might have been a reason for the attack.
The castle's defenders had to give up on January 30, 1554. The attack lasted only eight hours and badly damaged the castle. Reports say that Lord Cobham had only eight men defending the castle with a few handguns and other simple weapons. Wyatt then marched to London but was defeated.
Lord Cobham and his son were held in the Tower of London. People thought they might have purposely failed to defend the castle. But they were soon released and allowed to return home. Cooling Castle was never rebuilt after Wyatt's attack. The Cobham family moved to Cobham Hall, and the castle was left to crumble.
Cooling Castle Today
The Cobham family owned the castle until the 1700s. Between 1650 and 1670, Sir Thomas Whitmore built a farmhouse inside the castle's outer area. This farmhouse has been changed many times over the years. Other buildings were also added, including a wooden barn built in the 1600s.
Today, the castle's ownership is split. The barn is used for parties and weddings. The inner castle area was owned by the Rochester Bridge Wardens for many years. The musician Jools Holland lives in the farmhouse.
Cooling Castle and its surroundings were made a Scheduled monument in 1946. This means they are protected for their historical importance. The Gatehouse and Inner Ward were also listed as Grade I buildings in 1966. The barn was listed as Grade II in 1986. The castle is currently on a list of "Heritage at Risk" because it is in very poor condition. You can see the castle from the road, but it is on private land and not open to the public.
What Does Cooling Castle Look Like?
Cooling Castle has a very unusual design. This might be because it was built on marshy, wet ground. Most castles with four sides were built on a single island surrounded by a moat. Cooling Castle is different. It covers about 8 acres (3.2 hectares) and has two walled areas, called wards, of different sizes. They sit side by side. Each ward is on a raised area, surrounded by moats and ditches shaped like a figure eight.
The inner ward, on the west side, had a moat that might have been up to 65 feet (20 meters) wide. The larger outer ward, on the east side, had the moat on its west side. A dry ditch up to 20 feet (6 meters) deep protected the other three sides. A raised path on the north side separated the ditch from the moat.
Castle Wards
The outer ward was roughly rectangular, about 440 by 290 feet (134 x 88 meters). It had walls all around it. There were horseshoe-shaped towers on three of its corners. You entered this area through the outer gatehouse at its southwest corner. The corner towers stick out about 16 feet (5 meters) from the main wall. They still stand about 39 feet (12 meters) tall. Parts of the main wall also remain. Much of the outer ward is now taken up by the 17th-century farmhouse and its other buildings.
The inner ward is roughly square, about 196 by 170 feet (60 x 52 meters). It sits on a higher mound. This gave its defenders a good view over the outer ward and the surrounding countryside. This ward was completely walled and separate from the outer ward. You could only get into it through an inner gatehouse. This gatehouse was halfway along the outer ward's western wall. You had to cross the moat using a drawbridge. This design meant that attackers had to capture the outer ward first before they could attack the inner one.
The inner ward's main wall still stands between 10 and 20 feet (3–6 meters) high. Two of its towers, in the southeast and northwest corners, are still about 23 feet (7 meters) tall. However, the northeast tower is gone, and the southwest tower has fallen down. There are signs of buildings along the inside of the inner ward's walls. These were likely the castle's living areas. In the northeast corner of the inner ward, you can still see the ruins of a vaulted basement. This was once under the castle's Great Chamber.
The Gatehouse
The outer gatehouse is the most noticeable part of the castle that still stands. It is right next to the road. It has two half-circle towers that are 39 feet (12 meters) tall. These towers have special openings at the top for dropping things on attackers (called machicolations) and battlements (called crenelations). Between the towers is an arched gateway, about 10 feet (3 meters) high and 16 feet (5 meters) wide. Both towers are open at the back. They were probably closed off with wooden walls originally.
The eastern tower has a copper plate with an inscription. It looks like an old legal document. It says:
Knouwyth that beth and schul be
That I am mad in help of the cuntre
In knowing of whyche thing
Thys is chartre and wytnessyng.Know [those] that are [living] and shall be [living]
That I am made to help the country
In knowing of which thing
This is [a] charter and witnessing.
This inscription was likely meant to tell local people that the castle was built to protect them, not to control them.
Images for kids
 | George Robert Carruthers |
 | Patricia Bath |
 | Jan Ernst Matzeliger |
 | Alexander Miles |


