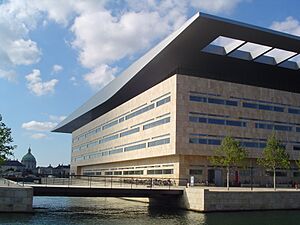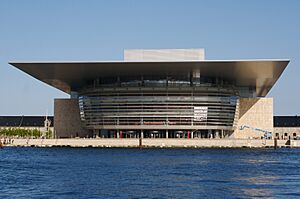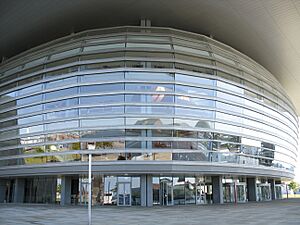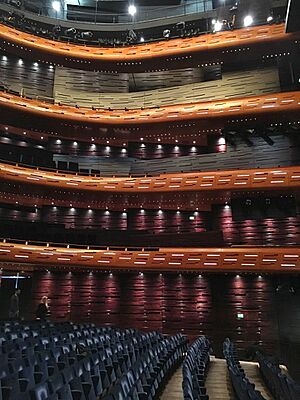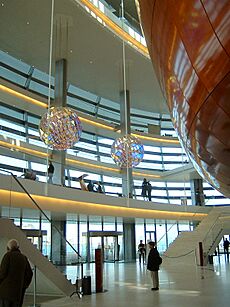Copenhagen Opera House facts for kids
Quick facts for kids Copenhagen Opera House |
|
|---|---|
|
Operaen på Holmen
|
|
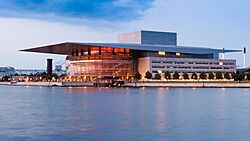 |
|
| General information | |
| Type | Opera house |
| Architectural style | Neo-futurism |
| Location | Copenhagen, Denmark |
| Address | Ekvipagemestervej 10 1438 København K |
| Construction started | June 2001 |
| Completed | 1 October 2004 |
| Inaugurated | 15 January 2005 |
| Design and construction | |
| Architect | Henning Larsen |
| Other information | |
| Seating capacity | 1,700 |
The Copenhagen Opera House is Denmark's national opera house. In Danish, it's usually called Operaen, which simply means "The Opera." This amazing building is one of the most modern opera houses in the world. It's also one of the most expensive ever built, costing about 2.5 billion Danish Kroner. You can find it on the island of Holmen in the heart of Copenhagen.
Contents
History of the Opera House
The idea for the Opera House came from a foundation called A.P. Møller og Hustru Chastine Mc-Kinney Møllers Fond til almene Formaal. This foundation, linked to the famous Mærsk company, donated the building to the Danish government in August 2000.
Design and Construction
The famous architect Henning Larsen led the design team. Engineers from Ramboll and Buro Happold also helped. Construction started in June 2001 and finished on October 1, 2004. The Opera House officially opened its doors on January 15, 2005. Important people like Queen Margrethe II and Prime Minister Anders Fogh Rasmussen were there.
Location and Views
The Opera House is in central Copenhagen, right on the shore of the Inner Harbour. It sits directly across from Amalienborg, which is the main palace for the Danish royal family.
Special Alignment
The building is perfectly lined up with Amalienborg and Frederik's Church, also known as the Marble Church. If you stand at the main entrance of the Opera, you can look across the water and see the Marble Church. It's a beautiful view right through the palace! The specific area where the Opera was built is called Dokøen, meaning "Dock Island." You can still see an old dock and a pumping station nearby.
Inside the Opera House
The Royal Danish Theatre manages the Opera House. It's known as one of the best-equipped opera houses globally.
Main Stage and Seating
The main stage is huge, with five other stages connected to it. This makes it easy to move large sets in and out quickly. The main auditorium can seat between 1,492 and 1,703 people. The exact number depends on how big the orchestra is. Each of the 1,492 seats is angled to give everyone the best possible view and sound.
Orchestra Pit
The orchestra pit is one of the largest in any opera house. It has space for up to 110 musicians. This design helps create excellent sound quality for the music.
Special Features
Just like the old Royal Danish Theatre, the Queen has her own special box. It's on the left side of the auditorium, closest to the stage. The foyer, which is the main entrance hall, is designed to be very comfortable. It has lots of space for people to stand and enjoy the views. You can also get one of the best views of Copenhagen from here. Guided tours are available, letting you explore both the auditorium and backstage areas.
Takkelloftet: The Black Box Stage
Besides the main stage, the Opera House has a smaller stage called Takkelloftet. This is a "black box" theatre used for experimental performances. It's named after an old building nearby that used to store ropes for the navy. This name connects the Opera to the area's history.
Flexible Space
Everything on the Takkelloftet stage and in the audience area is black. The audience seats can be easily moved or removed. This makes the room very flexible for different types of shows. It can hold up to about 200 people. Takkelloftet has its own foyer. Some walls in this foyer are made of Jura Gelb limestone. You can even tap on these stones to make musical sounds!
Backstage Areas
The Opera House has six main stages. One is for the audience, and five are for rehearsals and preparing sets. It has everything needed for opera and ballet, like stage elevators and movable ballet floors. The building is very large, covering 41,000 square meters. It has 14 floors, with five of them underground. There are over 1,000 rooms, including a big rehearsal room for the orchestra. Even with all this space, there are only about 1,500 seats. This is because having fewer seats helps keep the sound quality excellent.
Artists can use elevators to get from their dressing rooms to the stage. However, the dressing rooms are a bit far from the stage. This can make quick costume changes tricky. Stagehands have found a solution by setting up temporary dressing rooms closer to the main stage.
Architecture and Art
The building's design was a team effort by architect Henning Larsen and Mærsk Mc-Kinney Møller. Mærsk wanted the building to be timeless and durable. He personally checked seats and materials. He also visited many opera houses around the world.
Exterior Design
The outside of the building is covered with Jura Gelb, a beige limestone from Germany. The Opera House is surrounded by canals, making it look like it's on its own island. The bridges leading to the building are made from oak trees. These trees were originally planted in the 1800s to rebuild Denmark's navy. The front of the building was first designed with large glass panels. However, Mærsk thought glass wouldn't age well. So, the front was changed to a metal grid instead.
Interior Art and Materials
The floor in the main foyer is made of beautiful Sicilian Perlatino marble. In the center of the foyer, you'll see three round chandeliers. These were created by the Icelandic artist Olafur Eliasson. Each chandelier has many pieces of glass that let some light through and reflect some. The patterns change as you move around.
The logo for the opera, designed by Per Arnoldi, is visible in the marble floor. Artist Per Kirkeby created four bronze artworks for the wall near the auditorium. Per Arnoldi also designed the main stage curtain. It's made of many colored threads, creating a cool 3D effect.
The back wall of the foyer and the balcony fronts are made of maple wood. The architects wanted the wood to look like an old violin. Locals sometimes call this orange-colored wood area "the pumpkin" because of its shape and color. The auditorium ceiling is covered with about 105,000 sheets of pure gold leaf. The floor in the main auditorium is made of smoked oak. The balcony fronts have special openings to improve sound quality. They also have LED lights that can create different patterns.
Getting There
You can reach the Copenhagen Opera House by Copenhagen Harbour Buses. Route 903 runs between Nyhavn and the Opera. Other Harbour Bus routes (901 & 902) also connect it to different parts of the harbor. Bus route 66 connects the Opera House to the Central Station. As of 2015, bus 9A also has the Operaen as its final stop.
 | Aurelia Browder |
 | Nannie Helen Burroughs |
 | Michelle Alexander |


