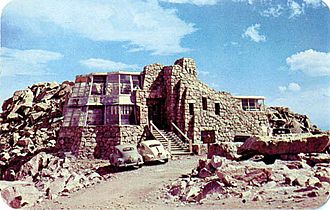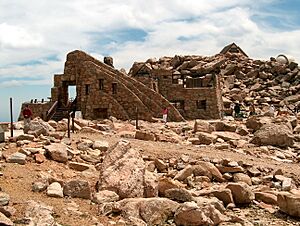Crest House facts for kids
Quick facts for kids Crest House |
|
|---|---|

Crest House circa 1950
|
|
| General information | |
| Architectural style | Organic, Futuristic, Art Moderne |
| Location | Mount Evans, Colorado |
| Coordinates | 39°35′19″N 105°38′34″W / 39.58861°N 105.64278°W |
| Elevation | 14,120 ft (4,304 m) |
| Construction started | 1940 |
| Completed | 1941 |
| Cost | $50,000 |
| Owner | U.S. Forest Service |
| Design and construction | |
| Architect | Edwin A. Francis |
| Main contractor | Justus "Gus" Roehling |
The Mount Evans Crest House was a special building located high up on Mount Evans in Colorado. It was known for its unique design and amazing location. Built at the end of the Mount Evans Scenic Byway, it was once the highest business building in the United States. It opened in 1941 as a restaurant, gift shop, and a place for tourists to visit. Sadly, a fire partly destroyed it in 1979, and now it stands as a ruin.
Contents
History of the Crest House
Building a "Castle in the Sky"
A carpenter named Justus "Gus" Roehling visited Mount Evans in the 1920s. He was a German immigrant. Gus dreamed of building a "Castle in the Sky" for his future wife, Edith.
He got financial help from Thayer Tutt, who owned similar places. Thayer also owned the Broadmoor Hotel in Colorado Springs. Quigg Newton, who later became the mayor of Denver, also helped. A famous Colorado architect, Edwin A. Francis, created the design. Construction began in the spring of 1940.
Challenges of High-Altitude Building
Gus, his wife, and his team lived in tents at the Mount Evans Summit. Building at such a high place was very difficult. No company would insure the building because of the risks. The cold and damp weather made it hard for concrete to dry.
All building materials had to be brought up the mountain. Some parts were made right there. The high elevation meant they could only build during the summer months.
As winter came in 1940, the team had to leave the building unfinished. When they returned in the spring of 1941, much of the glass and wood was broken. The harsh winter weather had caused a lot of damage. But Gus and his team fixed everything. They finished building the Crest House by the fall of 1941.
Opening and Operations
The Crest House opened with great excitement in the fall of 1941. It offered many things for visitors. There was a restaurant, a gift shop, and restrooms. They even had emergency oxygen for people who felt sick from the high altitude. An observation deck offered amazing views.
The Crest House was especially famous for its delicious fried doughnuts. People also loved its coffee and hot chocolate. Early employees were college students from Denver. They worked there during their summer breaks. They slept in bunk beds at the back of the building.
Thayer's Broadmoor Hotel Company ran the Crest House until 1956. Then, it was sold to the Stewart Corporation. This company also ran the Pikes Peak Summit House. In 1969, the U.S. Forest Service took over ownership. This was part of the original agreement for the land.
The Fire and Its Aftermath
How the Fire Started
On September 1, 1979, a sad event happened. An employee from a propane company was refilling a propane tank. An accident caused a fire to start. The Idaho Springs volunteer fire department quickly arrived. However, strong winds and a lack of water made it hard to put out the fire. Luckily, everyone inside the building got out safely.
What Was Left Behind
Most of the steel, glass, and wood parts of the building were destroyed. Only the strong concrete walls and outer stonework remained. The U.S. Forest Service received money from the propane company for the damage. But this money was not enough to rebuild the Crest House. It would have cost much more to restore it.
So, the money was used to turn the ruins into an observation platform. Today, visitors can still explore the remaining structure. They can enjoy the incredible views from what was once the highest business building in the U.S.
Unique Design of Crest House
The Crest House had a mix of different building styles. These included Organic, Futuristic, and Art Moderne.
Shooting Star Motif
The overall look of the building was meant to remind you of a shooting star. Inside, the light fixtures were shaped like moons. This completed the starry theme.
The most exciting part of the design was a two-story platform. It was made of glass and steel and shaped like a star. The top floor was an observation deck. The lower floor held the coffee shop. You can still see the star-shaped foundation on the observation platform today.
Blending with Nature
Another important design feature was four stone arches. These arches flowed from the star platform. They formed the main entrance to the building. Like the other concrete parts, these arches were covered with local stone. This helped the building blend in with the natural environment. In fact, it blended so well that it was hard to see from far away. These arches are still standing today.
The inside of the building was said to have an old-world style. Gus Roehling really liked this style. It included details like knotty wood panels and strong wooden beams. There were also hardwood floors and heavy doors.
 | Selma Burke |
 | Pauline Powell Burns |
 | Frederick J. Brown |
 | Robert Blackburn |


