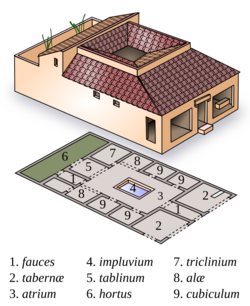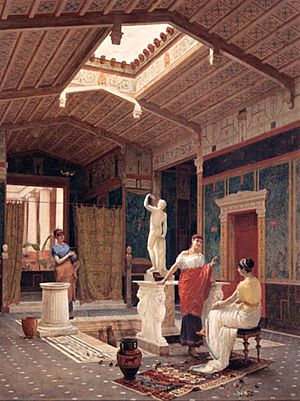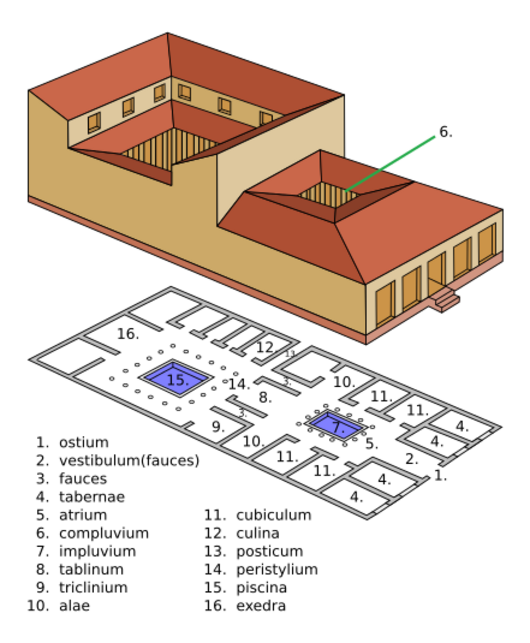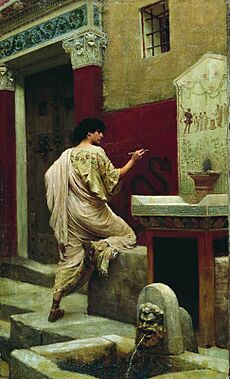Roman house facts for kids

Diagram of a typical Roman domus
|
|
| Ancient Roman structure | |
|---|---|
| Social structure | |
| Social classes | Patrician, senatorial class, equestrian class, plebeian, freedmen |
In ancient Rome, a domus was a special kind of house. It was a town home where rich people lived. This included the upper classes and some wealthy freedmen. You could find these homes in most big Roman cities.
The English word domestic comes from the Latin word domus. Many rich Roman families also owned a villa. This was a larger country house. Some families even preferred living in their villas. These homes were much bigger and had more land. This was because they were outside the city walls.
Wealthy Romans built their homes with fancy decorations. They used beautiful marble and expensive paintings. But not everyone lived in such grand homes. Many poor Romans lived in crowded apartments. These were called insulae. These apartment buildings were tall and packed together. They were not as nice as the private homes of the rich.
Contents
History of Roman Homes
The first homes in this area belonged to the Etruscans. They lived before the Romans. Even rich Etruscans had simple homes. They were small huts with a central hall. These huts had an open skylight. People believe the Temple of Vesta was copied from these early homes. This is because the worship of Vesta started in people's houses.
These huts were likely made of mud and wood. They had thatched roofs. A hole in the roof let out smoke from the fire. This might have been the start of the atrium. The atrium became a common feature in later Roman homes. As Rome grew richer, homes became larger and more luxurious. They copied ideas from both Etruscan and Greek houses.
Inside a Roman Domus
A domus had many rooms, courtyards, and gardens. The walls were often beautifully painted. The vestibulum (entrance hall) led into a big central hall. This was called the atrium. It was the main part of the domus. It often had a statue or altar for the family's gods.
Around the atrium were other important rooms. These included cubicula (bedrooms). There was also a triclinium (dining room). Here, guests could eat while relaxing on couches. The tablinum was like a living room or study. There was also a culina (kitchen). Shops called tabernae were sometimes on the outside. They faced the street and had no inside connection to the house.
Wealthy Romans had homes with few outside windows. This was because glass windows were not common yet. So, a rich Roman's house was often split into two parts. These parts were connected by the tablinum or a small hallway.
The main family rooms were around the atrium. The tablinum was used as a living room or study. The triclinium was the dining room. In Pompeii, the atrium of Caecilius had only two things. These were a lararium (a small shrine to household gods) and a bronze box. This box held important family items. Bedrooms usually had just a bed. The triclinium had three couches around a low table. Roman houses were often built in a straight line. This allowed visitors to see through the entrance, atrium, and tablinum to the garden.
Key Parts Inside the Domus
Vestibulum (fauces): This was the main entrance hall. In grander homes, it was a long hallway. It often ran along the front of shops. This kept the main house private and safe from the street.
Atrium (atria): This was the most important room. Guests and clients were greeted here. The atrium was open in the center. It often had high ceilings. In the middle was a square roof opening. This was called the compluvium. Rainwater came through it.
Impluvium: This was a shallow pool directly under the compluvium. It collected rainwater. The water then drained into an underground tank. The impluvium was often decorated with marble. The floor around it often had small mosaics.
Fauces: These were hallways deeper inside the domus. They connected different parts of the house.
Tablinum: This room was between the atrium and the garden. It was like an office for the master of the house. He would meet his clients here in the morning. From this spot, the master could see much of the house.
Triclinium: This was the Roman dining room. It had three couches around a low square table. People would recline on these couches while eating.
Alae: These were open rooms or alcoves on each side of the atrium. Sometimes, ancestral death masks were displayed here. The wedding couch was also placed in the atrium or in one of these alcoves.
Cubiculum: This was a bedroom. The floor mosaics often showed where the bed should be placed.
Culina: This was the kitchen. Roman kitchens were usually dark. Smoke from cooking fires filled the room. This was because the only ventilation was a hole in the ceiling. There were no chimneys until much later. Slaves prepared food for their masters here.
Posticum: This was a servant's entrance. Family members also used it if they wanted to leave the house without being seen.
Outside the Domus
The back part of the house centered around the peristyle. This was like the atrium at the front. The peristylium was a small garden. It was often surrounded by a passage with columns. This design was similar to medieval cloisters. Bathrooms, the kitchen, and a summer dining room were around the peristyle.
The kitchen was usually small. It had a small counter and a wood-burning stove. Wealthy families had a slave who cooked. This slave spent most of their time in the kitchen. On hot summer days, families ate in the summer dining room. This helped them stay cool. Most of the light in the house came from the compluvium and the open peristylium.
There were no separate areas just for slaves or women. Slaves were everywhere in a Roman home. They often slept outside their masters' doors. Women used the atrium and other spaces for work after the men left. Also, there was no clear line between private and public rooms. Any private room could be opened to guests quickly.
Key Parts Outside the Domus
- Ostium: This was the main entrance to the domus.
- Tabernae : These were shops that faced the street.
- Compluvium: This was the roof opening over the atrium. It was designed to let rainwater drain into the impluvium pool.
- Peristyle: A garden area often surrounded by columns.
- Piscina: A pool, sometimes found in the peristyle garden.
- Exedra : A room or area with seats, often open to the peristyle.
Finding Roman Homes Today

Much of what we know about the Roman domus comes from places like Pompeii and Herculaneum. These cities were buried by a volcano. This preserved the homes almost perfectly. In Rome itself, many homes are just foundations. Or they have been changed into churches or other buildings.
The most famous Roman domus in Rome is the House of Augustus. But not much of the original house remains. It was also the home of a very powerful emperor. So, it wasn't a typical domus. The homes in Pompeii, however, show us exactly how Romans lived 2,000 years ago.
The rooms in Pompeian homes were often painted in different styles. The first style looked like stone blocks. The second style showed public buildings. The third style featured mythical creatures. The fourth style mixed ideas from the second and third styles.
See also
 In Spanish: Domus para niños
In Spanish: Domus para niños
- Roman architecture
- Roman villa
- House of the Cascade at Utica – a Roman house in North Africa
- Townhouse (Great Britain) – a similar type of house in Britain
- Hôtel particulier – a similar type of house in France




