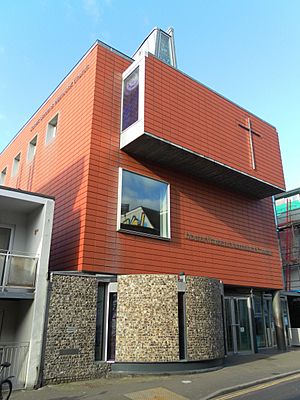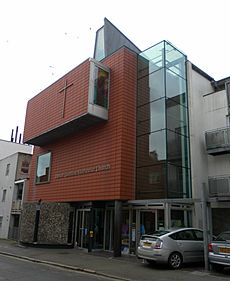Dorset Gardens Methodist Church facts for kids
Quick facts for kids Dorset Gardens Methodist Church |
|
|---|---|

The church from the southeast
|
|
| 50°49′16″N 0°8′2″W / 50.82111°N 0.13389°W | |
| Location | Dorset Gardens, Kemptown, Brighton and Hove, East Sussex |
| Country | England |
| Denomination | Methodist Church of Great Britain |
| Website | www.dgmc.org.uk |
| History | |
| Founded | 1808 (first church on site) |
| Architecture | |
| Functional status | Active |
| Architect(s) | Saville Jones Architects, Worthing |
| Completed | April 2003 |
| Construction cost | £1,600,000 |
| Specifications | |
| Number of floors | 4 |
| Materials | Red brick, concrete, red tiles, flint, glass |
The Dorset Gardens Methodist Church is a Methodist church located in the Kemptown area of Brighton and Hove, England. Even though it's a modern building, finished in 2003, it's actually the third Methodist church built on this spot. It replaced an older, bigger church, which was itself a new version of Brighton's very first Methodist church. These churches have all been important in the history of Methodism in Brighton.
History of the Church Buildings
The first Methodist church in Brighton opened on August 26, 1808. It was on the west side of Dorset Gardens, a street that goes north from St James's Street. This street was a main way to travel east out of Brighton. The church followed the Wesleyan Methodist beliefs. It was built with red bricks, rounded windows, and a square entrance porch. Inside, three sides of the square building had balconies, and the church's choir used one part of these.
Around 1840, the church added a hall, gas lighting, and a new entrance facing Dorset Gardens. They also added a pipe organ. However, the minister at that time (1855) did not want an organ and was not there for its special dedication ceremony.
In 1884, a new, larger red-brick building was designed by C. O. Ellison, an architect from Liverpool. This church had an Italianate tower. It also got a new organ and electric lighting in 1894. The brickwork had special terracotta decorations. The overall look seemed to be inspired by Renaissance architecture.
A large addition was built on the south side in 1929. The current church stands on this part of the land. The 1884 building was taken down, and the new church opened in April 2003. It cost £1.6 million to build.
Between 1967 and August 1975, Frank Thewlis was the minister at this church. He gave sermons on Sunday mornings. He also preached weekly at the Brighton Dome Concert Hall on Sunday evenings during that time.
Church Design and Look
The church building is unique. At street level, it sticks out a bit onto the sidewalk. This part is made of squared, cut knapped flint. The upper parts are built with red brick and concrete, featuring large glass sections. Most of the outside is covered with tiles.
Inside, the church has many different rooms and layouts. The top floor gets some light from a tower with glass walls. The design was created by a company from Worthing. It even won a local award in 2003 for its design.
The Church Today
Today, the Dorset Gardens Methodist Church holds weekly services and prayer evenings. Many community activities also happen there every week or month. These include exercise classes, Scout meetings, and a weekly lunch club.
More to Explore
 | Valerie Thomas |
 | Frederick McKinley Jones |
 | George Edward Alcorn Jr. |
 | Thomas Mensah |


