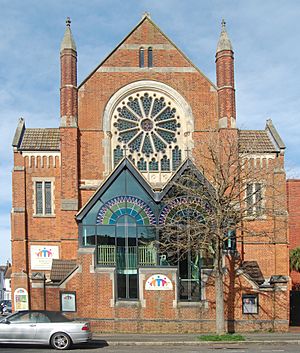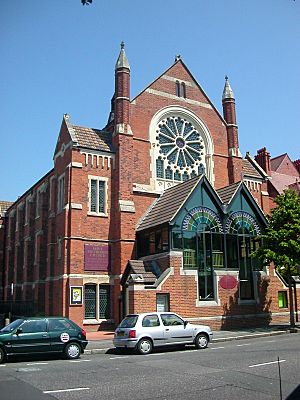Hove Methodist Church facts for kids
Quick facts for kids Hove Methodist Church |
|
|---|---|

The front of the church viewed from the south
|
|
| 50°49′58″N 0°10′45″W / 50.8328°N 0.1792°W | |
| Location | Portland Road, Hove, Brighton and Hove BN3 5DR |
| Country | England |
| Denomination | Methodist Church of Great Britain Wesleyan Methodist (historically) |
| Website | www.hovemethodistchurch.co.uk/ |
| History | |
| Former name(s) | Wesleyan Church, Portland Road Methodist Church |
| Status | Church |
| Founded | June 3, 1896 |
| Consecrated | 17 December 1896 |
| Architecture | |
| Functional status | Active |
| Heritage designation | Grade II listed |
| Designated | 2 November 1992 |
| Architect(s) | John Wills |
| Style | Romanesque Revival |
| Completed | 1896 |
| Construction cost | £4,700 (£390,000 in 2021) |
| Specifications | |
| Capacity | 600 |
| Materials | Red brick, stone |
| Administration | |
| Circuit | Brighton and Hove |
| District | South East England |
Hove Methodist Church is a historic church located in Hove, England. It's one of five Methodist churches in the city of Brighton and Hove. This church was built in the late 1800s by a group of Wesleyan Christians. Over the years, it has grown and was expanded in the 1960s. Today, it's a busy place for church services and many community activities. The building is made of red brick and is considered important for its design, so it's a Grade II listed building.
Contents
History of Hove Methodist Church
Early Days and Community Growth
The town of Hove became part of the Methodist area that included Brighton and Lewes in 1808. By the next year, 13 Methodist members lived in Hove. For many years, the growing community met in people's homes or other buildings. In the 1880s, they decided it was time to build their own church.
They first tried to buy land in one spot, but they didn't have enough money. In 1883, they successfully bought a piece of land on Portland Road. This road is a main route running through Hove. The land cost £400. A temporary iron building was put up, but it had to be taken down in 1892. The church members, who followed the Wesleyan Methodist tradition, then shared another Methodist church in Hove until they could build a permanent one.
Building the Church
In 1895, a famous architect named John Wills was asked to design the new church. He had also designed the Holland Road Baptist Church in Hove a few years earlier. His plans for the Methodist church were approved in 1896.
The church officially started on June 3, 1896. A group of 20 members each laid a stone in the floor or under the windows. The church was officially opened on December 17, 1896. The building cost £4,700 to construct, and this amount was fully paid off within ten years.
Church Activities and Changes Over Time
Early in the church's history, groups like the Girls' Brigade and Boys' Brigade were started. From the 1930s, the church bought more buildings nearby. This gave them extra space for social activities and community events.
A large extension was added in 1965, costing £25,000. This new part runs along St Patrick's Road. In 1992, the outside of the church changed. The old double staircase that led to the entrance was removed. A new two-story tower made of colorful glass was added to the front of the church on Portland Road. A new organ was also bought in 1932. It replaced an older one from St Michael's Church, Brighton.
The church has had almost 30 ministers throughout its history. Some of them became well-known beyond the local area. Robert Bond was the first minister, serving from 1896 to 1899. He later became an important figure in the wider Methodist community. Ernest Kirtlan, who was a minister from 1908 for four years, was known for his energetic preaching style. He was also an expert on old English literature.
Church Design and Architecture
John Wills designed Hove Methodist Church in the Romanesque Revival style. This style often uses round arches and strong, simple shapes. It also has some elements of Gothic design.
The outside of the church is made from red bricks. These bricks came from the Keymer Brick and Tile Works in Burgess Hill. Pale stone from Wiltshire is also used with the red brick. Above the new glass entrance tower, there is a large rose window. This round window has twelve spokes, like a wheel. Below it are six tall, narrow windows called lancet windows, surrounded by stone. The roof is covered with concrete tiles.
Inside, the church is a simple rectangular shape. It has wooden galleries on three sides. These galleries are like balconies and are reached by staircases. The roof inside is a hammerbeam roof, which is a special type of wooden roof structure. The gallery is held up by strong cast iron columns. A room on the ground floor, below the main church area, was originally used as a schoolroom.
Hove Methodist Church Today
Hove Methodist Church was officially recognized as a Grade II listed building by English Heritage on November 2, 1992. This means it's an important historic building that needs to be protected. It is one of many listed buildings in the city of Brighton and Hove.
The church is part of the Brighton and Hove Circuit of Methodist churches. This group includes five other Methodist churches in the city. These are located in Patcham, near Preston Park, in Hollingbury, in Woodingdean, and the Dorset Gardens Methodist Church in Kemptown. Hove Methodist Church is the only remaining Methodist church in Hove itself. Other Methodist churches in Hove, like those on Old Shoreham Road and Goldstone Villas, have closed.
Today, Hove Methodist Church holds two services on most Sundays. There is also a monthly breakfast meeting and regular prayer services. Many other social activities, Bible study groups, and services take place throughout the week.
See also
- Grade II listed buildings in Brighton and Hove: E–H
- List of places of worship in Brighton and Hove
 | Janet Taylor Pickett |
 | Synthia Saint James |
 | Howardena Pindell |
 | Faith Ringgold |


