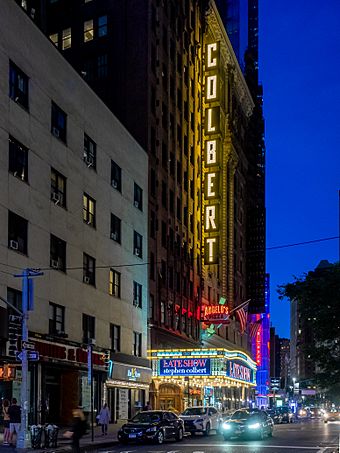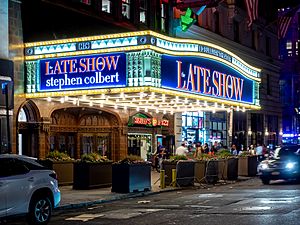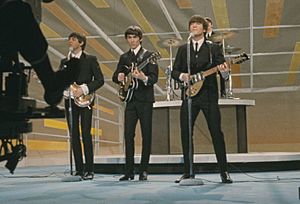Ed Sullivan Theater facts for kids
|
|

The Ed Sullivan Theater with The Late Show with Stephen Colbert marquee
|
|
| Address | 1697 Broadway Manhattan, New York United States |
|---|---|
| Coordinates | 40°45′49.8″N 73°58′58″W / 40.763833°N 73.98278°W |
| Owner | Paramount Skydance Corporation |
| Type | Television studio (Former Broadway) |
| Capacity | 457 |
| Current use | Television studio |
| Production |
|
| Opened | November 30, 1927 |
| Years active | 1927–1936 (Broadway theater) 1936–present (broadcasts) |
| Tenants | |
| The Late Show | |
| Designated | November 17, 1997 |
| Reference no. | 97001303 |
| Designated entity | Theater |
| Designated | January 5, 1988 |
| Reference no. | 1381 |
| Designated entity | Lobbies and auditorium interiors |
The Ed Sullivan Theater is a famous building in New York City. It's located on Broadway in the busy Theater District of Midtown Manhattan. This theater was first built in 1927 by Arthur Hammerstein to honor his father, Oscar Hammerstein I.
When it first opened, it was called Hammerstein's Theatre. Over the years, it changed names several times, including Manhattan Theatre and Billy Rose's Music Hall. It became a radio studio for CBS in 1936 and then a TV studio in 1950.
The theater is well-known for hosting The Ed Sullivan Show from 1953 to 1971. Many famous performers, like The Beatles, appeared there. Since 1993, it has been the home of The Late Show, first with David Letterman and now with Stephen Colbert. The inside of the theater looks like a cathedral with its unique neo-Gothic style. It has a special domed ceiling and stained glass windows.
Contents
Where is the Ed Sullivan Theater?
The Ed Sullivan Theater is at 1697 Broadway in Midtown Manhattan, New York City. It sits on the west side of Broadway, between 53rd and 54th streets. The building is shaped like an "L" and covers a large area. It's in a busy part of the city, surrounded by hotels and other commercial buildings.
How the Theater Was Designed
The Ed Sullivan Theater was designed by architect Herbert J. Krapp and built by Arthur Hammerstein between 1926 and 1927. The building has two main parts: a 13-story office tower facing Broadway and the theater auditorium behind it on 53rd Street. This design was needed because of building rules in New York City back then.
Outside Look of the Theater
The outside of the building is made of brown brick and terracotta. The Broadway side, where the main entrance is, has a Gothic style with fancy terracotta decorations. The entrance has four sets of bronze-and-glass doors. Above the entrance, there's a modern sign that advertises The Late Show with Stephen Colbert.
The side of the building on 53rd Street has different sections. One part is the office section, another is an exit for the auditorium, and the last part is the seven-story auditorium wall.
Inside the Theater
The inside of the Ed Sullivan Theater is designed in a neo-Gothic style, made to look like a grand cathedral. This was very unusual for a Broadway theater. The theater also had advanced heating and cooling systems for the 1920s.
The main entrance leads to a small lobby with marble floors and walls that look like stone. The ceiling is vaulted, like in a church. This area leads to the outer lobby, which is L-shaped and also has Gothic designs. There's even a special ticket booth that looks like a small castle.
The inner lobby is rectangular and has marble floors. It leads to the main seating area, called the orchestra level. There are also staircases going up to the balcony. This lobby used to have a statue of Oscar Hammerstein I.
The Main Auditorium
The auditorium has a main floor (orchestra level) and one balcony. It's wider than it is deep and has many detailed plaster decorations. Originally, it had 1,265 seats, but today it has 370 seats.
A unique feature of the auditorium is its ten stained glass windows. These windows show scenes from Oscar Hammerstein I's opera productions. They were removed for a while but were put back when The Late Show with Stephen Colbert started.
The stage is in front of a large archway called the proscenium arch. This arch is decorated with Gothic designs. The stage itself has been changed over the years. Today, it has a special desk area for Stephen Colbert, the host of The Late Show. The show's band, Louis Cato and the Late Show Band, also have their own area on the stage.
The ceiling of the auditorium has a large dome with 30 ribs. This dome was covered up for many years but was uncovered and restored in 2015 for Stephen Colbert's show. Now, digital projectors light up the dome with different images.
History as a Broadway Theater
In the early 1900s, the Times Square area became the center for big theater shows. Arthur Hammerstein, a theater producer, wanted to build a special theater to honor his father, Oscar Hammerstein I.
Building and Early Shows
In 1926, Arthur Hammerstein bought land on Broadway and 53rd Street. He announced plans for a "Temple of Music" designed in the Gothic style. The name was later shortened to "Hammerstein's Theatre." The theater officially opened on November 30, 1927.
The first show was a musical called Golden Dawn. It was a big production, but it didn't make much money. Other shows followed, like Good Boy and Sweet Adeline. However, Arthur Hammerstein faced financial problems, especially after the Wall Street Crash of 1929. He lost a lot of money, and the theater was taken over by a bank in 1931.
The theater was then leased to other people and renamed the Manhattan Theatre. They tried to put on more musicals, but they weren't very successful.
Music Hall and WPA Use
In 1933, the theater was rented out and changed into a "restaurant and music hall" called Billy Rose's Music Hall. The seats were removed, and tables and chairs were put on the main floor. It offered meals and entertainment like singing waiters and vaudeville acts.
Billy Rose's Music Hall was popular at first, but it soon faced problems and closed in 1935. After that, the theater was used by the Works Progress Administration (WPA) for plays that were affordable for everyone. The last play staged there was Help Yourself in July 1936. After that, it stopped being a traditional theater.
Life as a Playhouse
CBS Playhouse Era
Radio Theater No. 3
In 1936, the Columbia Broadcasting System (CBS) leased the Manhattan Theatre to use as a radio broadcast studio. They made some changes to the inside, adding special materials to make sure the sound was good and to block out noise from nearby trains. It was called CBS Radio Theater No. 3.
Many popular radio shows were broadcast from here, including the Major Bowes Amateur Hour and The Fred Allen Show. Teenagers would often gather outside to hear stars like Frank Sinatra.
CBS Studio 50
In 1949, the theater was changed again to become a television studio, known as CBS-TV Studio 50. Special cameras and equipment were added for TV broadcasts. The first TV show from Studio 50 was Arthur Godfrey's Talent Scouts.
In 1953, The Ed Sullivan Show, a very popular variety show hosted by Ed Sullivan, moved to Studio 50. This show became a huge hit and hosted many famous acts, including Elvis Presley and The Beatles for their first U.S. performance in 1964.
In 1965, Studio 50 was updated for color television. In 1967, the studio was officially renamed the Ed Sullivan Theater to honor Ed Sullivan. The Ed Sullivan Show was canceled in 1971, but other game shows and programs continued to use the theater.
Reeves Entertainment Takes Over
By 1982, the Ed Sullivan Theater was bought by Reeves Entertainment, a company that used it for taping TV shows. They made the stage bigger and improved the dressing rooms and sound. The sitcom Kate & Allie was filmed there from 1984 to 1989. Other shows like The Great Space Coaster and Livewire were also taped at the theater.
In 1988, the inside of the Ed Sullivan Theater was officially named a city landmark because of its unique design and history. In the early 1990s, the theater was updated for high-definition television (HDTV) broadcasts.
Late Show Era
Late Show with David Letterman

In 1993, when David Letterman moved his talk show to CBS, the network decided to buy the Ed Sullivan Theater for his new program, Late Show with David Letterman. The theater was quickly renovated for the show. Workers spent twelve weeks updating the space. The number of seats was reduced to 400 to make it feel more personal. The stained-glass windows were removed and stored, but the beautiful plasterwork was repaired.
The Late Show with David Letterman premiered at the Ed Sullivan Theater on August 30, 1993. The show's success helped bring new life to the area around the theater. In 1997, the Ed Sullivan Theater was added to the National Register of Historic Places, recognizing its importance. In 2005, the theater was updated again to broadcast in high-definition (HDTV).
The Late Show with Stephen Colbert

In 2014, David Letterman announced he would retire, and Stephen Colbert was chosen to take over The Late Show. CBS decided to keep the show at the Ed Sullivan Theater. After Letterman's last show in May 2015, the theater underwent major renovations.
The biggest change was uncovering the theater's original dome, which had been hidden for years. The beautiful stained-glass windows, stored during Letterman's time, were also put back. New technology allowed for better sound and video equipment that didn't block the theater's original design. The new set for Colbert's show was designed to be "intimate" and used many LED lights and video screens. The dome is now lit with digital projections. New, larger seats were installed, reducing the capacity to 370.
The Late Show with Stephen Colbert began broadcasting from the Ed Sullivan Theater on September 8, 2015. During the COVID-19 pandemic in 2020, the show temporarily broadcast remotely or from a smaller set. However, it returned to the main auditorium with a live audience in June 2021. The show is expected to continue at the Ed Sullivan Theater until May 2026.
Other Productions at the Theater
Besides The Late Show, the Ed Sullivan Theater has hosted other productions since 1993. The Rosie O'Donnell Show was broadcast from there for a week in 1996. CBS This Morning also taped shows from the theater in 1995.
In the early 2000s, the top of the theater's marquee became a stage for concerts by famous musicians like Bon Jovi, Dave Matthews Band, Paul McCartney, and Eminem. The theater also hosted the finales for the reality show Survivor starting in 2003.
On February 9, 2014, the 50th anniversary of The Beatles' first performance on The Ed Sullivan Show, CBS News held a special discussion at the theater. A replica of the original 1964 marquee was even put up for the weekend.
Images for kids
-
The Late Show with Stephen Colbert stage, with Stephen Colbert interviewing U.S. Secretary of State John Kerry in 2015
See also
 In Spanish: Teatro Ed Sullivan para niños
In Spanish: Teatro Ed Sullivan para niños
 | Aaron Henry |
 | T. R. M. Howard |
 | Jesse Jackson |









