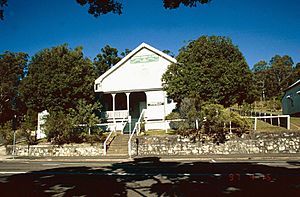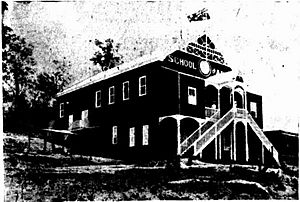Eumundi School of Arts facts for kids
Quick facts for kids Eumundi School of Arts |
|
|---|---|

Eumundi School of Arts, 1997
|
|
| Location | 63 Memorial Drive, Eumundi, Sunshine Coast Region, Queensland, Australia |
| Design period | 1900–1914 (early 20th century) |
| Built | 1912 |
| Architect | William David Fenwick |
| Architectural style(s) | Classicism |
| Official name: Eumundi School of Arts | |
| Type | state heritage (built) |
| Designated | 24 March 2000 |
| Reference no. | 601658 |
| Significant period | 1910s (historical) 1910s–1920s (fabric) 1912–ongoing (social) |
| Significant components | school of arts |
| Builders | William Henry Bytheway |
| Lua error in Module:Location_map at line 420: attempt to index field 'wikibase' (a nil value). | |
The Eumundi School of Arts is a special building in Eumundi, Australia. It is known as a "School of Arts," which was a common type of community center in the past. These places were like libraries and learning hubs for people.
This building was designed by William David Fenwick and built in 1912 by William Henry Bytheway. It is now listed on the Queensland Heritage Register, which means it is an important historical site.
A Look Back: The History of the Eumundi School of Arts
The Eumundi School of Arts building you see today is actually the second one built on this spot. It was constructed in 1912 by a builder named W Bytheway from Gympie. At that time, Eumundi was a busy town in the Sunshine Coast area. It was important for industries like cutting down trees for wood, dairy farming, and raising animals.
The story of Eumundi began with people like Joseph Gridley. He was one of the first people to claim land in the North Maroochy River area, arriving in 1856. In 1877, Gridley chose the land where the Hall now stands, planning to use it for getting timber.
In 1886, the Queensland Government decided to create a town at Eumundi. This was because a railway line was being built between Brisbane and Maryborough. Land for homes was sold in 1890, and the railway line opened in 1891. The train stop helped the timber industry in Eumundi, where people like the Gridleys had settled. By 1893, a local school was already open. Dairy farmers started moving to the area in the early 1900s, bringing their animals by walking them or by train.
In May 1905, the land for the hall was officially set aside. It was described as a great spot for a public building. A group planned to build a hall there using money from donations. This hall would be used for public meetings and community groups. The first timber hall was built on the site in 1908 by Peter Denholm.
However, after only four years, the town was growing fast and needed a bigger space. So, the Gympie builder, W Bytheway, built a second, larger hall in 1912. This new hall was made of beech timber and had an iron roof. It replaced the first hall. The new building had a big main hall with a stage at the back. It also had smaller rooms at the front, a library, a wide hallway, and a reading room. There was even a supper room underneath the main part of the building.
The new Eumundi School of Arts was officially opened on 15 November 1912. The opening included a two-day market. The Honourable JW Blair, who was the Minister of Education, attended the opening. The building was designed by W Fenwick from Cooroy and cost about £1000 to build.
In 1919, a writer named AH Corrie said that Eumundi was a very successful town. It had two hotels, two stores, three churches, a large public hall, a library, and a billiard table. He thought Eumundi's School of Arts was one of the biggest and best buildings of its kind on the North Coast Line between Brisbane and Gympie.
Over time, the School of Arts building needed repairs. Termites caused damage, which got worse by 1931. By 1950, the hall was declared unsafe, and an event had to be cancelled. In 1953, the building had new cement blocks put in to support it. However, more termite damage happened in 1964 at the back of the building. In 1964, plans were made to lower the hall because it was in bad condition and too high to fix easily. The damage was so bad that in 1968, the lower level was removed to save the rest of the building. The double front steps were also replaced with single steps. At this time, parts of the Eerwah Vale Hall were used to help repair Eumundi's hall.
In 1967, the government made the School of Arts land bigger to include more space for parking. In 1989, the Eumundi & District Historical Association (E&DHA), a local history group, became responsible for looking after the School of Arts. Even today, the School of Arts is a very important place for many of Eumundi's community events and cultural activities.
What the Building Looks Like
The Eumundi School of Arts is located on a tree-covered hill on the lower side of Memorial Drive. It is a single-story building made of timber with a gabled, wavy iron roof. It stands on concrete support posts. On the outside, most of the building is covered with flat timber boards called chamferboards. The back of the building has different timber boards called weatherboards. At the back, there are also two double doors and a smaller door behind the stage, covered by tin.
The front of the building, facing east, has a porch that is not perfectly even. It has timber posts and decorative supports. The fancy wooden trim and top decoration have been removed and covered with timber boards, but a round, airy opening is still there. The porch ceiling is made of wooden boards, while the rest of the ceiling is not covered. On the porch, there are two doors on either side that lead to storage areas, and a main wooden door in the middle.
Inside, in the storage room at the southern end, there are stairs that go up to a projection room. From this room, a door leads to an area added in 1968, which is now a kitchen. The two storage rooms at the front of the hall still have small viewing slots. In the 1960s, people collecting tickets used these slots to watch movies.
The main hall is a long, rectangular room with a special type of wooden floor. It is divided by support beams for the addition on its southern side. The main hall has two sloped timber ceilings with decorative air vents. There are also six large windows on the northern wall that can open from the top and bottom. Four new air vents have been added near the floor below the original windows. A hidden door on the right side of the stage used to lead to the lower floor before 1968. A single door near the stage allows you to go outside on the southern side.
On the eastern side, the main hall has a wall that is half timber and half a material called fibro up to the ceiling. The rest of the hall's walls are covered with timber boards. Two inside doors were sealed around 1968. One was near an old RSL door at the front, and the other was on the other side of the main entrance. You can get onto the stage by using two wooden steps. Vertical timber now covers the top of the stage, partly hiding one of the air vents in the roof. There is a small bar area with a pull-down hatch and a lockable door. This is located on the left before you go up the steps to the toilets at the southern end of the building. The southern wall of the hall's addition has six window openings.
Emergency exit doors and side steps lead down from the kitchen door to the carpark on Pacey Street. Part of the ground at the back of the hall was dug out to make it easier to access the building and create more space. Several paved parking spots are next to the southern side, extending to a smaller side road.
Why It's a Heritage Site
The Eumundi School of Arts was officially listed on the Queensland Heritage Register on 24 March 2000. This means it is recognized as an important historical place for several reasons:
It Shows How Queensland's History Developed The Eumundi School of Arts is important because it shows how Queensland's history has changed over time. It has been a key part of the community's cultural life as a school of arts and a public library. Built in 1912, this second hall on the site shows how the town grew after people started cutting timber and dairy farming, and after the railway opened in 1891.
It Has Special Beauty and Design The Eumundi School of Arts is also important for its look and design. It is a single-story timber public building that fits perfectly with the historical main street of Eumundi. It looks great alongside other old buildings along Memorial Drive, which also includes the Eumundi War Memorial Trees.
It's Important to the Community For almost ninety years, the School of Arts has been the center of Eumundi's social and cultural activities. Because of this, it has a strong social meaning for the people of Eumundi and the surrounding areas. Inside the Hall, there is a special plaque that lists the names of 87 men from Eumundi who fought in World War I.
 | Laphonza Butler |
 | Daisy Bates |
 | Elizabeth Piper Ensley |


