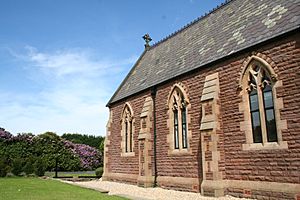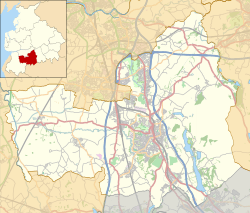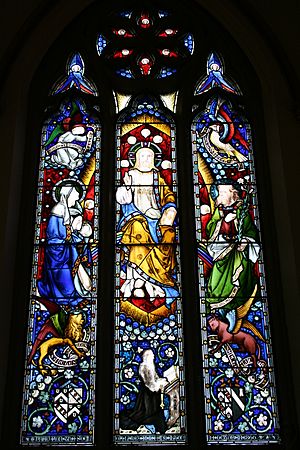Euxton Hall Chapel facts for kids
Quick facts for kids Euxton Hall Chapel |
|
|---|---|
 |
|
| 53°39′40″N 2°40′30″W / 53.6612°N 2.6750°W | |
| Location | Euxton, Lancashire |
| Country | England |
| Denomination | Roman Catholic |
| History | |
| Status | Family chapel |
| Founded | 15 August 1866 |
| Architecture | |
| Functional status | Private dwelling |
| Architect(s) | E. W. Pugin |
| Architectural type | Chapel |
| Style | Gothic |
| Closed | 24 July 1982 |
| Specifications | |
| Materials | Red sandstone with yellow stone dressings |
Euxton Hall Chapel is a small, historic chapel located in the village of Euxton, Lancashire, in England. It was built in 1866 as a private place of worship for the Anderton family, who lived at the nearby Euxton Hall.
The chapel was designed by a famous architect named E. W. Pugin. It is considered a beautiful example of his work. Because of its historical and architectural importance, it is a Grade II listed building. This means it is officially protected so it can be preserved for the future.
Contents
History of the Chapel
A Private Chapel for a Family
In the 1800s, wealthy families sometimes built their own private chapels on their land. The Anderton family hired E. W. Pugin to design this chapel for them. It was completed on August 15, 1866. For many years, it was used by the family for religious services.
Becoming a Private Home
The chapel stopped being used for services in 1982. By the early 2000s, it needed a lot of repair work. In 2004, a conservationist named Andrew Gray carefully restored the building. A conservationist is someone who works to save and repair historic buildings. After the restoration, he converted the chapel into a private house where someone could live.
Architectural Style and Features
The chapel was built in a style called Gothic Revival. This style was very popular during the Victorian era and was inspired by the grand cathedrals built in the Middle Ages.
What Makes it Gothic?
The outside of the chapel has several features that are typical of the Gothic style.
- Lancet Windows: The south side has three pairs of tall, narrow windows with pointed arches at the top. This is a classic medieval design.
- Detailed Carvings: Around the window arches, there are very detailed and fancy stone carvings.
- Patterned Roof: The roof is covered in slate tiles that are shaped and arranged to form geometric patterns. This was a special touch often used by the architect, Pugin.
Special Decorations Inside
The inside of the chapel is just as impressive as the outside.
- Stained Glass Window: There is a large, colourful stained glass window on the west wall. It was made by a famous company called Hardman & Co. and is dated October 14, 1866. The window includes the Anderton family's coat of arms, which is a special symbol representing the family.
- Floor Tiles: The family's coat of arms also appears in the special floor tiles that run down the center aisle. These are called encaustic tiles, a type of decorative ceramic tile that was brought back into fashion by a manufacturer named Herbert Minton. Minton often worked with Pugin on projects, including the famous Palace of Westminster in London.
See also
- Listed buildings in Euxton
 | Jewel Prestage |
 | Ella Baker |
 | Fannie Lou Hamer |



