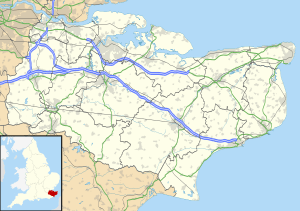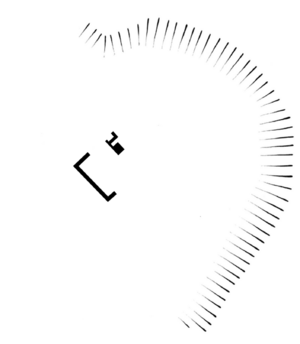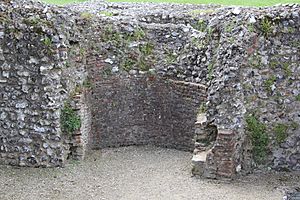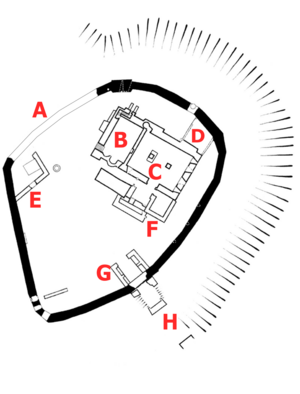Eynsford Castle facts for kids
Quick facts for kids Eynsford Castle |
|
|---|---|
| Kent, England | |
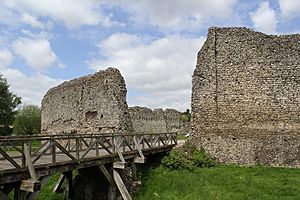
Entrance to Eynsford Castle
|
|
| Coordinates | 51°22′14″N 0°12′48″E / 51.370556°N 0.213333°E |
| Site information | |
| Owner | English Heritage |
| Open to the public |
Yes |
| Condition | Ruined |
| Site history | |
| Materials | Flint stone |
Eynsford Castle is an old castle in Eynsford, Kent, England. It was built on the site of an even older Anglo-Saxon stone fort called a burh. William de Enysford probably built the castle between 1085 and 1087. He wanted to protect the lands of Lanfranc, who was the Archbishop of Canterbury, from Odo, the Bishop of Bayeux.
The castle had two main parts: an inner area and an outer area. The inner area was protected by a strong stone wall called a curtain wall. Around 1130, the castle's defenses were made even stronger, and a big stone hall was built inside the inner area.
The de Enysford family owned the castle until 1261. After that, it was shared between the Heringaud and de Criol families. In 1307, a royal judge named William Inge bought half of the castle. He had arguments with his co-owner, Nicholas de Criol, who attacked Eynsford in 1312.
The castle was never fully lived in again and slowly became a ruin. In the 1700s, it was even used to keep hunting kennels and stables. People started to restore the ruins after 1897. More work was done after 1948 when the Ministry of Works took over. Today, English Heritage manages Eynsford Castle, and visitors can explore its ruins.
Contents
History of Eynsford Castle
Early Days: Anglo-Saxon Fort
Eynsford Castle was built where an old Anglo-Saxon manor used to be. A manor was a large estate with a lord's house. This manor was in a good spot near the River Darent, where people could cross the river. In 970, Christ Church, Canterbury got control of this land.
In the early 1000s, a stone building was put on a raised area in the manor. This building was surrounded by a ditch and possibly a mound (a rampart). This strong place was called a burh. It was very unusual for a normal building to be made of stone back then; most were made of wood. It might have even had a special entrance tower.
Norman Conquest and New Owners
After the Normans invaded in 1066, Odo, the Bishop of Bayeux, probably took over the manor. The old burh was still used. This showed the Normans' power. Odo's lands were next to the lands of the Archbishop of Canterbury. Eynsford was mostly in the Archbishop's area.
In 1070, Lanfranc became the Archbishop of Canterbury. He tried to get the manor back, and he likely did around 1082 when Odo was arrested by King William. Lanfranc put a knight named Ralph in charge of the estate. When Ralph died, his son, William de Enysford, took over.
Lanfranc was still worried about Odo. So, he told William to make the defenses at Eynsford stronger. This work probably happened between 1085 and 1087. They built a stone curtain wall around the old burh to create a castle.
Castle Life in the Middle Ages
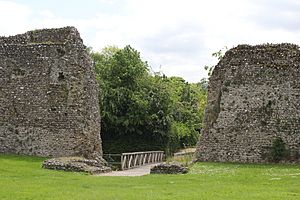
William de Enysford's family kept Eynsford Castle for the archbishop until 1261. There were six more Williams in the family who owned it! Around 1130, a new hall was built inside the castle. The old Anglo-Saxon buildings were no longer used. The castle's defenses were also made stronger with a new gatehouse and taller curtain walls.
One owner, William III, got involved in a fight between King Henry II and Archbishop Thomas Becket. Even though William was on Becket's side, they argued about who should be the priest for Eynsford's church. William was even excommunicated (kicked out of the church) for a while.
William V, who became owner around 1200, was active in politics. He fought with King John during a civil war and was captured. His lands, including Eynsford, were taken by the king. But he got them back after the war. Later, the castle's hall burned down and was rebuilt with glass windows. The family line ended in 1261 when William VI and his son William VII died young.
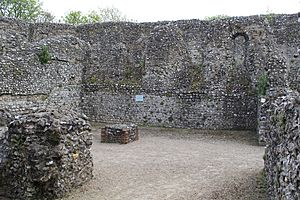
After the family line ended, the castle was split between two families: the Heringauds and the de Criols. Both supported rebels against King Henry III in 1264. Eynsford Castle was empty and taken by a royal official. Later, a royal judge named Ralph de Sandwich and the Criols became joint owners. Around 1300, someone probably lived in the castle again, perhaps a castle manager called a bailiff.
In 1307, Ralph de Sandwich sold his share to William Inge, another royal judge. Inge started to use his rights over the castle, which caused problems with Nicholas de Criol, the grandson of the other owner. In 1312, Nicholas and his brothers attacked Inge's properties. Inge claimed they broke into Eynsford, stole things, and let his animals loose. The case was settled two years later, and both men kept their half of the castle. But the castle was not lived in again, though the hall was sometimes used for local court meetings.
Later Years and Restoration
William Inge's share of Eynsford Castle went to the Zouche family. When the last de Criol died in 1461, the king gave the Zouches full ownership. The castle then passed to Lady Elizabeth Chaworth. After she died in 1501, the king gave it to the Harts of Lullingstone Castle.
Later, a branch of the Hart family owned the castle. In the 1700s, they used the ruined castle for their hunting kennels and stables. In 1835, the castle stopped being used for kennels. An architect named Edward Cresy removed the newer parts and dug up old debris. But then the castle was neglected again, and parts of the walls fell down in 1872.
A local landowner, E. D. Till, rented the castle in 1897 and started restoration work. After he died in 1917, Agnes Lady Fountain took over the lease. She bought the castle and gave it to the Society for the Protection of Ancient Buildings in 1937. Then, in 1948, the castle was put under the care of the Ministry of Works.
Archaeologists dug at the site between 1953 and 1961 while the castle was being restored. They dug again in the 1960s and 1980s. These digs helped people understand the castle's early history much better. Today, Eynsford Castle is managed by English Heritage and is open to visitors. The ruins are protected by UK law as an ancient monument.
Castle Design and Structure
Eynsford Castle originally had an inner and an outer bailey. These areas overlooked the River Darent. We don't know much about the outer bailey, which was to the southeast. The inner bailey is still there as a low, raised area. It is shaped like an uneven polygon and is about 60 meters (200 feet) across.
This inner area was protected by a curtain wall and a moat. The curtain wall is 9 meters (30 feet) high and almost 2 meters (6 feet) wide. It is made of flint stone. It was built in two stages: the bottom part in the 1000s, and the top 3.6 meters (12 feet) in 1130. The wall also had three sets of garderobes (old toilets). The north side of the wall fell down in the 1800s.
You reach the inner bailey by crossing a bridge over the moat. The first bridge was made of wood. Later, it was rebuilt with stone and then with an earth bank. The wooden bridge you see today was built in the 1960s. A gatehouse used to protect the entrance. It had an arched path made of Roman bricks and rooms for guards. Only the foundations of the gatehouse are left now.
In the northwest corner of the inner area, you can see the foundations of a large kitchen. In the northeast corner are the remains of the 12th-century hall complex. This was built from flint stone with green sandstone and Roman tiles. It included a solar (a private living room), a hall, and other buildings. Only their foundations remain.
The solar was on the second floor, and its undercroft (the room below it) was a separate apartment, probably for the castle's manager. The main hall on the second floor was used for public meetings and living. The undercroft of the hall was for storage or living. Another building, about 8.5 by 18 meters (28 by 60 feet), was connected to the hall by a passage and gave extra space. There was also a kitchen at the back of the hall.
Ghostly Monk Sighting
In 2018, newspapers reported a "Ghostly 'black monk'" at Eynsford Castle. Jon Wickes and his son visited the castle and took photos. When Mr. Wickes looked at the pictures at home, he saw a black, "shrouded" figure in the background. He said he was sure the figure wasn't there when he took the picture.
Mr. Wickes searched online and found an article about a monk ghost being seen in the area. He then contacted a paranormal investigator named Alan Tigwell. After spending time at the castle, Tigwell told the newspapers that he believed there was no other explanation for the image than a monk ghost.
However, Kenny Biddle, writing for Skeptical Inquirer, pointed out that instead of looking for the simplest explanation (like another tourist), Mr. Wickes and Tigwell immediately jumped to the idea of a ghostly monk. This goes against Occam’s Razor, which suggests the simplest explanation is usually the best.
See also
 In Spanish: Castillo de Eynsford para niños
In Spanish: Castillo de Eynsford para niños
 | Janet Taylor Pickett |
 | Synthia Saint James |
 | Howardena Pindell |
 | Faith Ringgold |


