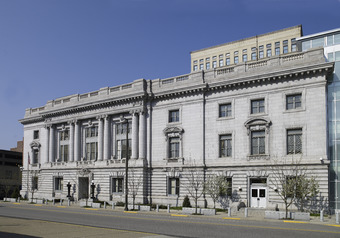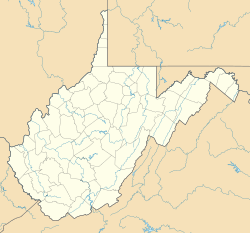Federal Building and United States Courthouse (Wheeling, West Virginia, 1907) facts for kids
Quick facts for kids |
|
|
U.S. Post Office and Courthouse
|
|
|
U.S. Historic district
Contributing property |
|
 |
|
| Location | 1125 Chapline Street, Wheeling, West Virginia |
|---|---|
| Built | 1905 |
| Architectural style | Beaux-arts |
| Added to NRHP | 1979 |
The Federal Building and U.S. Courthouse in Wheeling, West Virginia, is an important building. It serves as a courthouse for the United States District Court for the Northern District of West Virginia. Built in 1907, it still helps with legal matters today. The building was updated in 1937 and again in 2004. In 1979, it was added to the National Register of Historic Places. This means it's a special historic building.
Contents
History of the Courthouse Building
In 1849, the first suspension bridge over the Ohio River was built in Wheeling. This bridge opened a new path to the West. Then, in 1853, the Baltimore & Ohio Railroad reached Wheeling. These changes made Wheeling grow a lot. More people, businesses, and factories came to the city.
Wheeling was so important that it was the capital of West Virginia twice. It was the capital from 1863 to 1870 and again from 1875 to 1885. The city's old U.S. Custom House, built in 1859, became too small. So, in 1902, leaders found a spot for a new building.
At first, people didn't like the new spot. It was away from the city center. But after the new building opened in 1907, things changed. The area around the building, which included a post office and courthouse, started to grow.
Designing the Federal Building
The Federal Building and U.S. Courthouse was built under a special law. This law, called the Tarsney Act of 1893, let the government hold contests. Architects could compete to design federal buildings. This was done to make government buildings look better.
The Wheeling federal building was designed in the Beaux Arts Classicism style. This style is known for being grand and beautiful. The firm Marsh & Peter designed the building. They were famous for their work in Washington, D.C.. A local architect named Frank Faris helped supervise the project.
Updates and Changes Over Time
The building has been changed and made bigger several times. In 1937, Wheeling needed more services. So, architect George W. Petticord designed an addition. This new part matched the original Beaux Arts style. It was finished in 1938. This addition added a new post office and a courtroom. Petticord also planned big changes inside the building.
In 1999, a small part was added to the back. This part made areas safer for people being held or moved around. The newest addition is a large glass annex. It was designed by HLM Design and Goody, Clancy & Associates. This modern part was finished in 2004. It holds offices for federal agencies and spaces for the courts.
Architecture and Design
The courthouse is a great example of Beaux Arts Classicism. It looks grand and important in downtown Wheeling. The building is made of granite. It has many features of the Beaux Arts style. These include a balanced, large front and columns in pairs.
The first floor has rough stone with horizontal lines. This looks different from the smooth stone on the upper floors. The main entrance is set back. It has a wide frame with a carved garland. An oval decoration with leaves and a shell is above the door.
The second and third floors have a row of columns. These are Ionic columns with special leaf designs. Small fences are between the columns. Large windows are on the second floor. Smaller windows are on the third floor. The windows have decorative tops.
The columns hold up a classic entablature. This part has a molded architrave, a carved frieze, and a cornice with a dentil course. A decorative fence, called a balustrade, is on top of the building.
Inside the Historic Building
The original part of the building has the postal lobby. Even though it was changed in the 1930s, it's still a special space. The floor has a checkerboard pattern made of terrazzo. There are marble columns, baseboards, and wainscoting. The doors, grilles, and postal windows are made of aluminum.
The main courtroom has two stories. It has a simple plaster ceiling. Walnut wood is used for the walls, the judge's bench, and the jury box.
Modern Additions and Art
The 1938 addition changed the building's balance. But it used materials and details that matched the original. The first floor granite walls are rough, like the original.
In 1999, a small part was added to the back for holding areas. A large, 86,900-square-foot (8,070 m2) annex was built from 2002 to 2004. This new part has a striking glass wall at its entrance. This wall has 25 images of the Great Seal of the United States on glass panels. The other outside walls are made of limestone and brick.
A four-story open space, called an atrium, connects the new annex to the old parts. The granite wall of the 1938 addition is still visible inside this bright lobby. The limestone floor has fossils in it.
A sculpture called River of Light by Mikyoung Kim is in this space. It has layers of glass with fiber optic rods that slowly change color. The sculpture reminds people of the Ohio River and Wheeling's history of making glass. Kim's work won an award in 2004. Another artwork, View from Suspension Bridge by Susan Poffenbarger, shows the Ohio River from the bridge.
The new courtroom on the second floor looks over the atrium. It has dark cherry wood walls and metal lights. Other spaces include a bankruptcy courtroom, a magistrate courtroom, and offices. This project won an award from Buildings magazine in 2004.
Important Dates for the Building
- 1859: The first U.S. Custom House was built.
- 1905-1907: The current Federal Building was constructed.
- 1938: The first big addition was completed.
- 1999: A small extension was added to the back.
- 2004: The award-winning glass annex was finished.
Quick Facts About the Building
- Location: 1125 Chapline Street
- Architects: Marsh & Peter with Frank Faris; George W. Petticord; HLM Design with Goody, Clancy & Associates
- Built: 1905-1907; additions in 1937–1938 and 2002–2004
- Style: Beaux Arts Classicism



