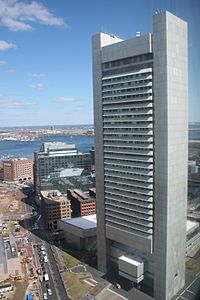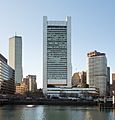Federal Reserve Bank Building (Boston) facts for kids
Quick facts for kids Federal Reserve Bank Building |
|
|---|---|
 |
|
| General information | |
| Status | Complete |
| Type | Office building |
| Architectural style | Modernism |
| Location | 600 Atlantic Avenue, Boston, Massachusetts, United States |
| Coordinates | 42°21′08.55″N 71°03′14.82″W / 42.3523750°N 71.0541167°W |
| Construction started | 1969 |
| Completed | 1977 |
| Height | |
| Roof | 614 ft (187 m) |
| Technical details | |
| Floor count | 32 |
| Design and construction | |
| Architect | Stubbins and Associates |
| Developer | The Federal Reserve Board |
| Structural engineer | LeMessurier Consultants |
The Federal Reserve Bank Building is a tall office building in Boston, Massachusetts. It is the fifth tallest building in the city. You can find it at Dewey Square, where the Fort Point and Financial District neighborhoods meet.
This building is close to the Boston Harbor, the Fort Point Channel, and the big South Station train and bus station. It has a special opening near the ground. This opening lets cool sea breezes blow right through the building!
Contents
History of the Building
The Federal Reserve Bank Building was built for the Federal Reserve Bank of Boston. The Federal Reserve Bank is like a bank for other banks, helping to keep the country's money system stable. This new building replaced an older one from 1922. That old building is now the Langham Hotel Boston.
Construction on the new building finished in 1977. It stands 614 feet (187 meters) tall and has 32 floors. Hugh Stubbins from The Stubbins Associates, Inc. designed it. People say it was one of his favorite designs.
The building's look was different from other Federal Reserve Banks, which often looked like strong castles. Because of its unique design, some people call it "the washboard" building or the "Venetian Blind" building.
Design and Cool Features
The Federal Reserve Bank Building has two main parts. There is a tall office tower and a shorter, four-story section. These parts were built between December 1972 and November 1974.
The office tower has a front made of glass. Its outside is covered in shiny, special metal called anodized aluminum. The office floors are held up by a bridge that is 140 feet long. They also rest on a very strong steel frame that weighs 600 tons.
Inside the building, there is an auditorium. It is named after Frank E. Morris, who was the president of the Federal Reserve Bank of Boston for many years. This auditorium is used for the bank's needs. It is also open to the public for things like lunchtime concerts.
You can also find gardens built above street level. These green spaces add a nice touch to the building's design.
Awards and Recognition
The Federal Reserve Bank Building has won several awards for its design and how it operates.
- 2010: It received the "LEED-EB Gold designation" from the United States Green Building Council (USGBC). This award means the building is very good at saving energy and has a small impact on the environment.
- 2009: The Building Owners and Managers Association (BOMA) of Boston gave it "The Office Building of the Year" (TOBY) award.
- 2010, 2008: The U.S. Environmental Protection Agency (EPA) honored it with the "ENERGY STAR Award." This award is for buildings that are very energy efficient.
- 1979: The American Institute of Architects New England Regional Council gave it an "AIA Award for Excellence in Architecture."
Images for kids
See also
 In Spanish: Federal Reserve Bank Building para niños
In Spanish: Federal Reserve Bank Building para niños
 | Jewel Prestage |
 | Ella Baker |
 | Fannie Lou Hamer |










