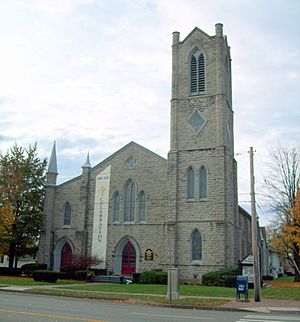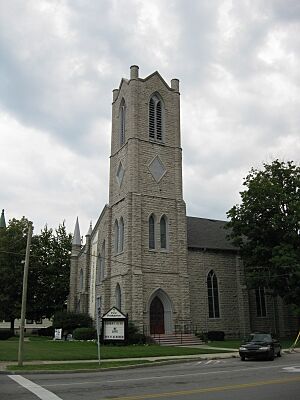First Presbyterian Church (Batavia, New York) facts for kids
Quick facts for kids Batavia First Presbyterian |
|
|---|---|

North elevation and west profile of original church, 2009
|
|
| Religion | |
| Affiliation | Presbyterian |
| Leadership | Pastor Roula Alkhouri |
| Location | |
| Location | Batavia, NY, USA |
| Architecture | |
| Architectural style | Gothic Revival, Bungalow/Craftsman |
| Groundbreaking | 1854 |
| Completed | 1855 |
| Construction cost | $35,000 |
| Specifications | |
| Direction of façade | north |
| Materials | stone |
| U.S. National Register of Historic Places | |
| Added to NRHP | December 6, 2004 |
| NRHP Reference no. | 04001339 |
| Website | |
| First Presbyterian Church of Batavia, N.Y. | |
The First Presbyterian Church in Batavia, New York, is a historic church building. It's made of limestone and built in the Gothic Revival style. This church was the very first one started in Batavia, though it began as a different type of church called a Congregationalist group.
Over many years, the church grew and changed, adding new parts in different architectural styles. These changes showed how Protestant church services were changing over time. The church was added to the National Register of Historic Places in 2004, which means it's an important historical site.
Contents
Exploring the Church Buildings
The church sits on a 1.2-acre piece of land. It's located on the southeast corner of East Main and Liberty streets. Next to the church, there's a historic house. Other old houses fill the block. Across the street, you can see another church called Resurrection Parish.
Outside the Church
The main church building is actually made of three parts that are now connected. The oldest part, at the front, is the original church. It's built from rough-cut limestone blocks with smooth stone details. A square bell tower rises from its roof.
Behind the main church is the Sunday school wing, also made of limestone. It has a lower roof with two cross-gables. A two-story connecting section joins it to the Memorial Service Building. This last building is made of wood and has a high, sloped roof with wide overhangs.
The front of the original church has strong corner supports called buttresses. The main doors are heavy wood with pointed lancet arches. They have leaded glass panels. Above the main entrance, there's a large Gothic window with three parts.
The bell tower has four levels, each marked by smooth stone bands. Its corner supports continue to the top, changing shape as they go. The tower has different windows on each level, including pointed Gothic windows and louvered (slatted) openings.
The sides of the church have one pointed-arch window per section, separated by buttresses. The Sunday school wing has large Gothic windows on its west side. The Memorial Service Building has wide shingle siding and large three-part windows.
Inside the Church
The main worship area, called the sanctuary, has two sections of pews with a wide aisle in the middle. A curved balcony is supported by iron columns at the front. A glass screen separates the entrance area (narthex) from the main seating.
At the back of the sanctuary, there's a raised platform called a dais. It has a pulpit and a lectern, with a Communion table in front. Behind these, a curtain is set within a fancy wooden frame. Organ pipes are on both sides of the dais. The stained glass windows have geometric patterns and floral designs.
A door in the corner leads to the Sunday school wing. This area has a two-story open space, like an atrium. Stairs lead to the upper level. The room is decorated with plaster and dark-stained wood. Small classrooms are located on both levels. A large, circular stained-glass light is in the center of the ceiling.
The connecting section between the buildings has entrances on both sides. The Memorial Service Building is divided into three areas. It has a lounge, a meeting room, and a multi-purpose room with serving counters and a kitchen. Offices and restrooms are also found here. These areas also feature plaster and stained wood.
A Look Back: Church History
The First Presbyterian Church was the first church started in Batavia. It began in 1809 as the First Congregational Society. Nine years later, in 1818, it became a Presbyterian church. This name change wasn't officially recorded for a long time. This caused a problem in 1853 when the church wanted to sell its old property to build the current one. They needed a special law from the state legislature to fix it!
We don't know who designed the current church building. It might have been the builder. In the mid-1800s, the Gothic Revival style became popular for new Protestant churches. Even churches that had simpler services started using this style. The First Presbyterian Church shows this with its pointed arches and strong stone look on the outside. However, the inside was designed for long sermons.
The church building cost $35,000 to build in 1855. This was more than they planned! The women of the church helped by raising $675 to furnish the inside. To save money at the end, the first steeple was built of wood instead of stone.
The first services were held on Thanksgiving Day in November 1855. The church was officially dedicated the next spring. But just a year later, a big blizzard knocked down the wooden steeple! The bell wasn't damaged, so it was put into the current stone steeple. This new steeple was paid for by a donation from a new church member, John Fisher. He later became a member of Congress.
The church building was enough until 1882. That's when the north part of the Sunday school wing was added. Six years later, in 1888, the balcony was added to the sanctuary. This was needed because more people were joining the church.
In 1908, the Sunday school wing was made twice as big. It was redesigned to have a two-story rotunda (a round room) with classrooms around it. This was part of the Akron Plan, a popular idea at the time. It allowed children to learn the same Bible lessons as their parents, but in a way that was better for their age.
After World War I, the last part of the church complex, the Memorial Service Building, was built. Its style, called Arts and Crafts, was very popular then. This style was often seen in buildings like YMCAs.
In 1923, a new pipe organ was installed. This led to the first changes in the sanctuary. The new organ was larger and needed pipes on both sides of the platform. More space was also made for the choir. These changes showed that music was becoming a bigger part of the church service.
In 1928, the church had its largest number of members, with 1,485 people. The last major change to the sanctuary happened in 1954. This was a big step in moving from sermon-focused services to more musical and traditional services. The original box pews were replaced with the open oak pews you see today.
The church started several renovations near the end of the 20th century. A big renovation project began in 1994 and finished in 1998. In 2003, the bell tower was renovated for a year. The current pastor, Roula Alkhouri, was the first Syrian woman to become a Presbyterian minister. Under her leadership, the church began planning for future improvements.
See also


