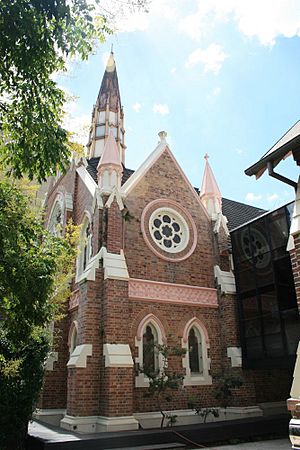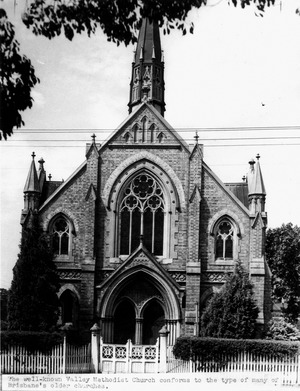Fortitude Valley Methodist Church facts for kids
Quick facts for kids Fortitude Valley Methodist Church |
|
|---|---|

Former Fortitude Valley Methodist Church, 2009
|
|
| Location | 116-120 Brookes Street, Fortitude Valley, City of Brisbane, Queensland, Australia |
| Built | 1870 - 1871, 1887 - 1888 |
| Architect | James Cowlishaw, George Simkin |
| Architectural style(s) | Gothic |
| Official name: Gregory Place & Gregory Hall, Epworth Centre, Fortitude Valley Methodist Church and Church Hall, Fortitude Valley Wesleyan Church and Church Hall | |
| Type | state heritage (built) |
| Designated | 21 October 1992 |
| Reference no. | 600204 |
| Significant period | 1870-1871, 1887-1888 (fabric) 1871-1977 (historical) |
| Builders | Thomas Reading, Blair Cunningham |
| Lua error in Module:Location_map at line 420: attempt to index field 'wikibase' (a nil value). | |
The Fortitude Valley Methodist Church and Hall are two historic buildings in Fortitude Valley, Brisbane, Queensland. They used to be a church and its hall. The first building, now the hall, was built between 1870 and 1871. It was designed by James Cowlishaw. The second building, the main church, was built from 1887 to 1888. It was designed by George Simkin.
These buildings are also known by other names, like Fortitude Valley Wesleyan Church and Church Hall, Gregory Place, Gregory Hall, and Epworth Centre. They are important because of their history and design. They were added to the Queensland Heritage Register on 21 October 1992.
Contents
A Look Back: History of the Church
The land where the church and hall stand was given to the Wesleyan Church by the government in 1861. This land was on Ann Street and included space for a church, a school, and a home for the minister.
The very first Wesleyan Church in Fortitude Valley was built on a different spot on Ann Street in 1856. At that time, Fortitude Valley was part of a larger church area called the Brisbane Circuit.
Growing the Church Community
In 1867, the Brisbane church area was split into two. One part was called the Valley Circuit. This new area was very big, covering places like Eagle Farm, Nundah, and Sandgate. The small Ann Street church was its main meeting place.
Because the community was growing, a bigger church was needed. So, in 1870-71, a new church was built on the land granted in 1861. It faced Ann Street and could seat 400 people. This was the first church built in the new Valley Circuit.
The foundation stone was laid on October 31, 1870. The church officially opened on March 26, 1871. James Cowlishaw, a Brisbane architect, designed it. Thomas Reading was the builder, and it cost about £1,050. This brick church with its slate roof was one of the biggest churches in Brisbane at the time.
Also in 1871, a small wooden house for the minister was built behind the church. This house was later replaced in 1885 by a larger one called Epworth. The original minister's house is no longer there.
A New Church for a Growing Valley
In the 1880s, Fortitude Valley became a busy place for shops and homes. Brisbane's northern suburbs also grew a lot. The Valley Wesleyan church community grew too. In 1886, they decided to build an even bigger church.
This new church was built next to the 1870-71 building, but it faced Brookes Street. It was on the same piece of land. George Simkin, another Brisbane architect, designed the new church in 1887. Blair Cunningham built it between 1887 and 1888. The total cost, including furniture, was about £4,941.
The foundation stone for this new church was laid on August 20, 1887. The first service was held on January 13, 1889. The beautiful stained glass windows were brought all the way from Munich, Germany. The organ, which is no longer there, was built in Brisbane.
After the new church was finished, the older 1870-71 church building was then used as the church hall.
The "Mother of Churches"
The new Valley Wesleyan Church became very important in Brisbane. For a short time, it was the main Wesleyan church in the city. It was even called the "Mother of Churches." This is because many other Methodist churches in northern Brisbane, from Windsor to Sandgate, started from here.
In 1898, different Methodist groups in Queensland joined together. After this, the Brookes Street church became known as the Fortitude Valley Methodist Church.
In 1977, the Uniting Church was formed, and the Fortitude Valley Methodist Church and Hall closed. The last church service was held on February 27, 1977. The buildings were then used for other purposes. They were renamed the Epworth Centre. The old church was used by a theatre company, and a child care centre operated from the hall.
In 1985, the buildings were sold to the Royal Geographical Society of Australasia. They were renamed Gregory Place and Gregory Hall, honoring explorer Sir Augustus Charles Gregory. Both buildings were renovated into offices. Later, the Royal Geographical Society moved out. In 2015, a furniture company used the church building.
What the Buildings Look Like
The Fortitude Valley Methodist Church (built 1888) and Hall (built 1871) are two buildings with a Gothic style. They are made of red brick and have cement details. The buildings stand at right angles to each other. Gregory Place (the 1888 church) faces Brookes Street, while Gregory Hall (the 1871 hall) runs alongside the street.
They look similar in their shape, details, and materials. However, the 1888 church has more fancy decorations. Both buildings fit well with the old buildings and other churches in the area.
The 1871 Hall (Gregory Hall)
The 1871 building is a simple hall. It has brick walls with supports called buttresses and a steep corrugated iron roof. The side walls have tall, narrow windows. The front of the building, which used to face Ann Street, has a central pointed arch doorway. It also has groups of three tall windows at the top of the roof's triangular end, called a gable.
The decorations are simple but nice. The windows have slightly sticking-out triangular tops. The ends of the roof have brick arches above the windows. The window sills, buttress tops, and base of the building are highlighted with cement.
Inside, the 1871 building has painted brick walls. The roof is supported by wooden beams. The ceiling is lined with timber, showing the wooden supports. The windows have diamond-shaped glass panes. The inside has been changed over time, with a new wooden mezzanine (a floor between two main floors), air conditioning ducts, new toilets, and a kitchen.
The 1888 Church (Gregory Place)
The 1888 building is also a simple hall shape, but it's much more decorated. It has gabled ends with small towers called turrets and rich details around its windows and walls. It has a steep concrete tiled roof with an eight-sided spire rising from the top. A smaller room is attached to the back.
This building also has buttressed walls. It features pointed arched windows with fancy patterns and round "rosette" windows at the gable ends. The side facing the street has a recessed entrance with decorative small columns. Above this is a large patterned window and smaller narrow windows.
The building is decorated with white cement on the tops of walls, cornices (decorative moldings), and window frames. It also has stone decorations above the windows, beige brick arches, and a lower wall section with quatrefoil (four-leaf) patterns. The gables and turrets at the Brookes Street end have small decorative tops called finials.
Inside, the 1888 building has plastered walls. It has a space for an organ and a room for the minister at one end. At the other end, there's a wooden entry area. This area has a wooden World War I Honour Roll (a list of names). Wooden stairs lead up to a choir loft, which is supported by two decorative columns.
The roof is held up by wooden beams, and the ceiling is made of timber laid diagonally. Most of the windows are beautiful stained glass. These include two-light windows along the side walls, a larger four-light window above the choir loft, and rosette windows in the side gables. The inside has also been updated, similar to the 1871 building, with a new wooden mezzanine, air conditioning, new toilets, and offices.
Overall, the two buildings look good together, even though one is simpler and the other is more detailed. Many parts of the buildings still look as they did when they were first built. However, the new mezzanines and other changes have altered the feeling of the inside spaces.
Why These Buildings Are Important
The former Fortitude Valley Methodist Church and Hall were listed on the Queensland Heritage Register because they meet several important criteria. This means they are considered special and worth protecting.
Showing Queensland's History
These buildings help us understand how Queensland's history unfolded. They show how the Wesleyan Church grew in Brisbane. They are also part of a group of large churches built in Fortitude Valley in the 1870s and 1880s. This shows how much the area grew with homes and people during that time.
A Great Example of Church Design
The 1888 church building is a great example of a large, fancy brick church from the late 1880s in Brisbane. It shows the typical features and style of churches built during that period.
Beautiful and Valued Design
People in the community value the beauty of these buildings. They look good together because their size, shape, details, and materials match well. They also add to the look of Brookes Street and the group of other Gothic-style churches nearby. The 1871 building has simple but fine details, while the 1888 building has more elaborate and detailed work in its stained glass, timber, stone, and plaster.
Special Connection to the Community
The church and hall have a special connection as the "Mother Church." This means that many other Methodist churches in North Brisbane, from Windsor to Sandgate, started from this one.
Linked to Important People and Groups
These buildings are specially connected to the work of the Methodist Church in Brisbane from 1870 to 1977. They are also examples of the church designs by Brisbane architects James Cowlishaw and George Simkin.



