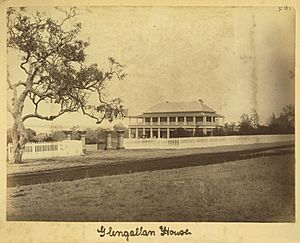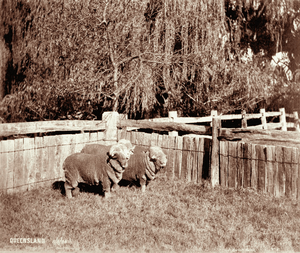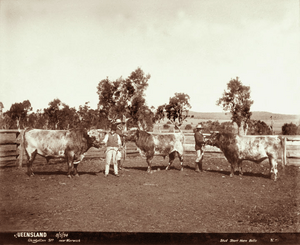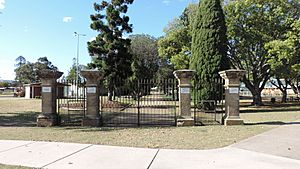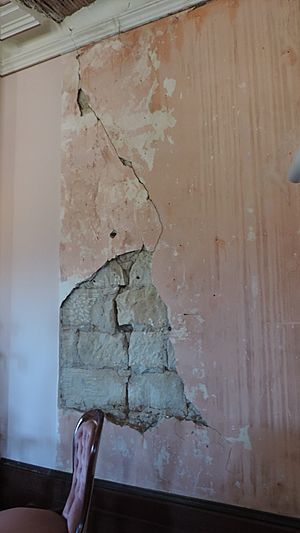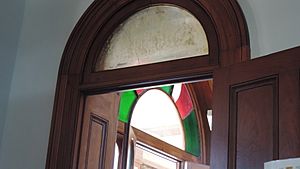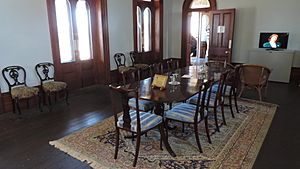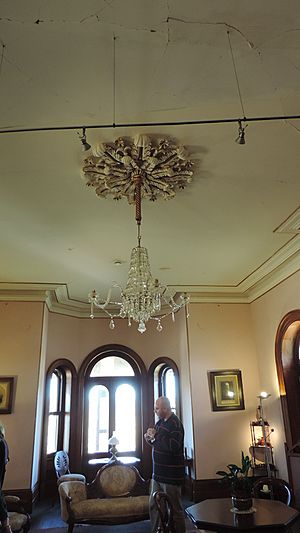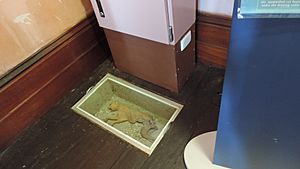Glengallan Homestead facts for kids
Quick facts for kids Glengallan Homestead |
|
|---|---|
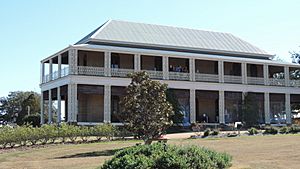
Glengallan Homestead, 2015
|
|
| Location | New England Highway, Glengallan, Southern Downs Region, Queensland, Australia |
| Design period | 1840s - 1860s (mid-19th century) |
| Built | 1864 - 1904 |
| Website | http://www.glengallan.com.au |
| Official name: Glengallan Homestead, Glengallan Head Station | |
| Type | state heritage (built, landscape, archaeological) |
| Designated | 21 October 1992 |
| Reference no. | 600007 |
| Significant period | 1860s-1910s (historical) 1860s-1910s (fabric) |
| Significant components | residential accommodation - main house, cellar, trees/plantings, garden/grounds, tennis court site, store/s / storeroom / storehouse |
| Lua error in Module:Location_map at line 420: attempt to index field 'wikibase' (a nil value). | |
Glengallan Homestead is a very old and important house located on the New England Highway in Glengallan, Queensland, Australia. It is known as a "heritage-listed" site, meaning it's protected because of its historical value. The main house was built between 1864 and 1904. It is also called Glengallan Head Station. This special place was added to the Queensland Heritage Register on 21 October 1992, and today, people can visit it.
Contents
History of Glengallan Homestead
Glengallan Homestead was built between 1867 and 1868. It sits on the side of Mount Marshall. This spot is at the start of a wide valley. It is about 15 kilometers north of Warwick.
Early Days and Discoveries
This valley was part of the original Darling Downs. An explorer named Allan Cunningham found it in 1827. He named it after the Governor of New South Wales, Sir Ralph Darling. The name Darling Downs later covered the whole area. This region had open, rolling land with rich soil.
Aboriginal people had carefully managed this land for a long time. They used "firestick farming," which meant controlled burning. This helped protect certain areas and create pasture for animals. When European settlers arrived, this traditional burning stopped. Sadly, the local Aboriginal population was soon gone.
First Settlers and Land Rules
In the 1830s, new rules allowed people to settle on land outside Sydney. These settlers were called "squatters." They paid a fee based on how many animals they had. Later, in 1847, new rules gave squatters more secure leases. They could lease land for 14 years. They also had the first chance to buy the land they were using. This meant they could keep the best parts of their land. However, it often led to them owing a lot of money.
Patrick Leslie was one of the first European settlers. He came from Scotland in 1835. He learned about farming and then looked for new land. In 1840, he found the Darling Downs. He chose the area that became Toolburra and Canning Downs for his first station. Patrick and his brothers were the first settlers on the Darling Downs.
The Leslies originally claimed a very large area. This included what became Glengallan. They later sold parts of their land to the Aberdeen Company.
Glengallan's First Owners
In 1841–42, the Leslie brothers sold about 42,000 acres to Colin and John Campbell. These Scottish brothers named the land Glengallan Run. The Campbells paid £250 for the land and some buildings.
By 1844, the Campbell brothers faced financial trouble. But they recovered, and Colin Campbell became the sole owner. His brother Archibald managed the property from 1845 to 1848. During this time, the number of animals grew a lot.
The Campbells first set up camp at Freestone Creek. But it wasn't good for sheep. So, they moved to Glengallan Creek, near Mount Marshall. Their first house, built around 1842, was likely near where the main homestead is today. It was close to the creek but safe from floods. In 1848, Colin Campbell held leases for Glengallan totaling 60,000 acres. Glengallan was important because it was on the main roads.
New Owners and Artists
In 1848, Colin Campbell transferred Glengallan to Robert Tertius Campbell. Robert Tertius Campbell later transferred his share to his partner, Charles Henry Marshall, in 1852.
In 1851 and 1852, a famous artist named Conrad Martens visited Glengallan. He drew sketches of the homestead. These drawings show the main house as two timber buildings. They were surrounded by verandahs and stood close together. These drawings are some of the few pictures of Queensland from that time.
Marshall and Deuchar's Partnership
Charles Henry Marshall was born in Mauritius. He came to Australia in 1842. He became a magistrate in 1849. In 1855, he partnered with John Deuchar. Marshall and Deuchar became famous for their Glengallan Merino sheep and Shorthorn cattle.
John Deuchar was born in Scotland. He came to New South Wales in 1839. He learned a lot about farming. He became known for breeding fine Merino sheep. He also started breeding cattle, especially Shorthorns. He brought the first imported Shorthorn bull to the Downs. Deuchar also had a horse racing stud.
In 1857, Deuchar married Eliza Charlotte Lee. They traveled to Europe from 1858 to 1860. There, Deuchar bought more animals to improve Glengallan's flocks. By 1865, Marshall and Deuchar had bought a large amount of land. This was a very high percentage of land bought by any station at that time.
Building the Grand Homestead
By 1864, the Glengallan Head Station had two houses, stables, and a kitchen. The main Glengallan Homestead was built in 1867–68. It is believed Deuchar had planned this grand house for a while.
An office and store building with a cellar was built in 1864. It was made from local sandstone. This building might have been a test for the main house's construction. The cellar was likely a cold storage area. The office and dry goods store were above it.
Deuchar wanted to build a much larger house. He only managed to build one wing of the planned U-shaped building. The sandstone for the homestead came from the property itself. The construction was overseen by Thomas Wood, a builder from Warwick. It is thought that architect Charles Balding might have designed it.
The house was very expensive, costing between £5,000 and £12,000. A big opening party was held on 16 September 1868. The Deuchars hosted many social events. Important guests, like Governor Bowen, stayed there.
Financial Troubles and New Ownership
Just nine months after the opening party, Glengallan was put up for sale. The high cost of buying land, building the house, a drought, and buying out Marshall caused Deuchar's financial ruin. He was declared bankrupt in 1870. His debts were very high. Marshall, who held the mortgage, took possession of Glengallan. This included many of the household items.
Deuchar moved to Warwick and died in 1872 at age 50. He left behind his wife and eight children.
During Deuchar's time, servants' quarters and a buggy shed were built. Gardens and an avenue of trees were also created. A water system was developed to pump water from the creek. This water was used for the house and to water the gardens. The house even had a flushing toilet, which was very rare then.
Over the next 20 years, the two older houses were taken down. A new wing, called the cedar wing, was added for guest rooms. A kitchen was built next to the main house but separate from it. A bathhouse was also added.
Marshall returned in 1870. In 1873, he partnered with William Ball Slade. Marshall then retired to England and died in 1874. His widow, Charlotte Marshall, continued the partnership until 1904.
Slade's Management and Changes
A new woolshed was built in 1873. It was much larger than the current one. It could hold 1,000 sheep. During WB Slade's time, Glengallan changed a lot. They started dairying and growing crops. Lucerne became a very important crop to feed the animals.
William Ball Slade was born in England. He came to Sydney in 1861. After gaining experience, he became manager and partner of Glengallan in 1873. Slade developed the Shorthorn stud to over one thousand pedigree females. This made it one of the largest in the world. He also kept the Merino stud very prestigious. He even exported Merino sheep to South Africa.
More staff were needed at Glengallan. Slade changed the property from just a stud farm to one that grew a lot of food for the animals. He was praised as the best manager on the Darling Downs. They also started dairying and had a large piggery.
By the 1890s, water was pumped from the creek. Later, in the early 1900s, water came from a bore. The homestead's roof was covered with corrugated iron over the original timber shingles.
Breaking Up the Estate
In 1885, Glengallan covered 42,000 acres. But from 1896 to 1904, the property was divided into smaller parts. New laws made it easier for smaller landholders to get land. This forced large landowners to borrow money. Fluctuating wool prices also made it hard to make a profit.
In 1904, after the land was divided, Slade kept 3,000 acres. He bought back the Glengallan Homestead block from the government. Later that year, Slade sold the homestead and 482 acres to GH Gillespie.
Slade named his smaller property East Glengallan. He built a new house there and continued his famous Merino and Shorthorn studs. Slade was a very important person in Warwick. He supported many societies, clubs, and his church. He loved cricket and donated Slade Park for the sport. He died in 1938 and is buried in Warwick cemetery. The Slade School in Warwick is named after him.
Slade also started a school in 1886. He paid for its building and teachers. It was later taken over by the Education Department. He also gave land to the Anglican Church. St Andrew's Church was opened there in 1908. This church has since been moved to Allora.
The only change Slade made to the homestead was adding a timber wall upstairs. This created children's bedrooms.
Decline and Restoration
By 1904, the homestead area included the main house, the cedar wing, kitchen, bathhouse, sandstone office/store, stables, and servants' quarters. The gardens had a tennis court, a circular drive, lawns, and an orchard. It looked like a small, spread-out town.
Clara Gillespie, the owner after Slade, faced financial problems. The property was transferred to her son, Alexander Frederick Gillespie, in 1912. During his time, no new buildings were put up. Some buildings started to fall apart.
In 1918, Oswald Carey Slade, WB Slade's son, took over Glengallan Homestead. He had managers live in the house. The last family lived there until 1944–45. During OC Slade's ownership, the property continued to decline. The area between the house and the office became a farmyard.
The two-storey stables burned down in the late 1920s. In the early 1930s, the upstairs of the main house was empty. The servants' quarters were torn down. In 1940, the stone pillars and iron gates were moved to Leslie Park in Warwick. They were used to remember the Leslie brothers. In 1946, the kitchen and bathhouse were moved. The cedar wing was also taken apart and sold.
In 1949, Mr. and Mrs. OC Slade gave Glengallan Homestead to the Anglican Church. The church planned to take it apart to build a science block at the Slade School. But this never happened. The school leased the property for farming.
The homestead was often left open. Goats and birds used it for shelter. Many of its original parts were removed. In 1972, the Smith family bought the property. Glengallan was left empty. Its gardens became paddocks. Soil from nearby farms covered parts of the site. Only the main house and the sandstone office/store were still visible.
By 1983, the verandahs were collapsing. Water was getting into the building. In 1983, architecture students from the University of Queensland drew detailed plans of the house. Studies were done to recommend how to save it. But no group was willing to take on the task.
Finally, in 1993, Glengallan House and its land were given to the Glengallan Homestead Trust. This is a non-profit group formed to save the homestead.
Since then, a lot of work has been done. Digs have uncovered old drainage and water systems. The roof has been repaired. Some original timber shingles are still there under the new iron roof.
Today, Glengallan Homestead is open for people to visit.
What Glengallan Homestead Looks Like
Glengallan Homestead is on the side of Mount Marshall. It is about 15 kilometers north of Warwick. The homestead was in very bad condition, but it is now being restored.
The homestead is a long, narrow two-storey building. It is made of smooth, cut sandstone blocks, called ashlar. It has a hipped roof covered with corrugated iron. The front of the house faces east. It looks out over the valley towards Mount Dumaresq. The back of the house has parts that stick out. These show where two-storey extensions were planned but never built. The building originally had a timber shingle roof. Some of these shingles are still under the iron roof.
Verandahs and Details
The building used to have tall verandahs on the north, east, and south sides. The northern verandah is the most complete today. The southern one is mostly gone. The ground floor verandahs had pairs of thin, decorative cast iron columns. These columns were made in Sydney. They stood on sandstone bases. The first-floor verandah also had cast iron railings, which have been removed.
The ground floor verandahs originally had fixed timber panels. These panels were part of a system to enclose the verandah. But instead, Venetian blinds were used. The ground floor verandahs had timber floors, which are now gone. There were sandstone steps leading to the main entrance on the east side.
The east and south walls have smooth sandstone blocks. The north and west walls have rougher sandstone. Both floors have French doors that open onto the verandahs. These doors have arched windows above them, called fanlights. The central entrance has double doors with side windows. Above these doors is an arched fanlight with colored glass. It has the initials "JD 1867" carved into it. The French doors have timber panels below and etched glass panels above. They originally had a second set of doors with copper mesh screens to keep insects out.
The western wall has timber doors with arched fanlights. A stone drain runs along this wall. There are also tall windows. This wall has two chimneys made of sandstone. Marks on the sandstone show where a covered walkway used to connect to the house.
Inside the Homestead
Inside, the house has a central hall and staircase. On either side are the former dining room (north) and drawing room (south). Upstairs, there is a bedroom at each end. All the stone walls inside are covered with plaster. The ceilings are also plaster. All rooms have decorative plaster borders, called cornices. The main rooms have fancy plaster designs in the center of the ceiling, called ceiling roses. The dining room has two ceiling roses, which would have been above a large table.
Throughout the building, the floorboards, door frames, and doors are made of cedar wood. The doors have etched glass fanlights. There are also brackets for curtain rods.
The drawing room used to have a white marble fireplace. The dining room had a black marble fireplace. These have been removed. The main bedroom upstairs has a cedar fireplace. The room next to it was a bathroom. It had timber walls and a cedar frame for a shower. It also had a slate bath and a flushing toilet. The northern bedroom upstairs has a timber wall that divides the room.
The staircase is made of curving cedar wood. It has been partly restored. The original turned cedar balustrade (the railing) is still on the first floor landing. A tall window lights the staircase.
Office and Store Building
To the west of the homestead is the office/store building. This single-storey sandstone building has a hipped corrugated iron roof. It also has a cellar. The stone walls have rough, alternating thick and thin bands. There are entrances on the north and east sides. The cellar is entered from the west by stone steps. Air vents for the cellar are just above ground level. Inside, this building used to have two rooms, but the wall between them has been removed.
Gardens and Discoveries
Farming on the land above the homestead has covered the site with a layer of black soil. Some of this soil has been removed. This helps find where old buildings once stood. Digs have been done where the cedar wing, kitchen, stables, and drains used to be.
The remains of the gardens include two Bunya Pines. These trees mark where the original entrance gates were. You can still see the shape of the raised tennis court and curved driveway. Many old trees are at the northern end of the homestead. The orchard, south of the house, has old, twisted fruit trees.
During the restoration work, something unexpected was found. The remains of a mummified cat were found under the floorboards. It is not known if the cat got trapped there by accident. Some people believe finding a mummified cat in a building was a medieval tradition. It was thought to ward off evil spirits.
Why Glengallan Homestead is Important
Glengallan Homestead was added to the Queensland Heritage Register in 1992. It is important for several reasons:
- It shows how Queensland's history developed. The area around Glengallan was explored in 1827. Glengallan Run was part of the first Darling Downs settlement in 1840. The homestead's location has always been important on the main roads.
- It is a rare example of its kind. Glengallan Homestead is a two-storey sandstone building. Most homesteads from that time were single-storey timber houses. It is a grand building that stands out in the landscape.
- It can teach us more about history. The site has old remains underground. These could tell us more about how people lived there. They could also show how the homestead and its buildings changed over time.
- It shows what a large Darling Downs Station was like. The homestead and its land show how a big farm operated. It also represents the power and importance of the early settlers in the 1800s.
- It is beautiful and culturally significant. Even as a ruin, this grand homestead is special. It has a strong connection to the history of the Darling Downs. Many people care about it, and efforts are being made to preserve it.
- It shows great skill and new ideas. The building's design is very clever. The way it was built shows high-quality craftsmanship. Some parts, like the verandah system and insect screens, were very advanced for their time. They showed care for Queensland's climate.
- It has a special connection to the community. Because of its history and beauty, the homestead is very important to the local community.
- It is linked to important people in Queensland's history. The homestead is connected to explorer Allan Cunningham and early settler Patrick Leslie. It was built by John Deuchar, who, with Charles Henry Marshall, started famous sheep and cattle studs. William Ball Slade continued this tradition. Slade was also a very important person in the Warwick community.
 | Calvin Brent |
 | Walter T. Bailey |
 | Martha Cassell Thompson |
 | Alberta Jeannette Cassell |


