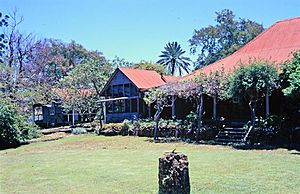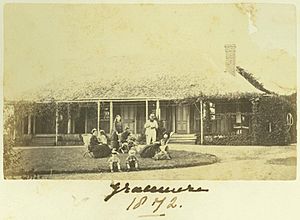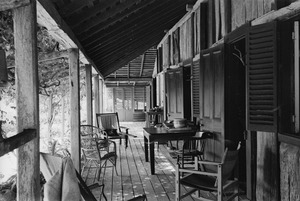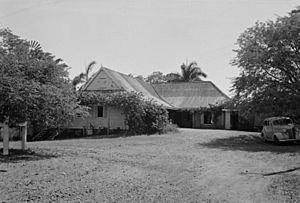Gracemere Homestead facts for kids
Quick facts for kids Gracemere Homestead |
|
|---|---|

Gracemere Homestead, 1996
|
|
| Location | 234 Gracemere Road, Gracemere, Rockhampton Region, Queensland, Australia |
| Design period | 1840s - 1860s (mid-19th century) |
| Built | 1858 - 1890s |
| Built for | Archer brothers |
| Official name: Gracemere Homestead | |
| Type | state heritage (built, landscape, archaeological) |
| Designated | 21 October 1992 |
| Reference no. | 600508 |
| Significant period | 1850s-1860s (historical) 1850s-1890s (fabric) |
| Significant components | office/s, yards - livestock, mill - wind, decorative features, boat shed, wall/s - retaining, shed/s, tree groups - avenue of, jetty/pier, residential accommodation - guest house/s, furniture/fittings, shop - blacksmith's, residential accommodation - main house, out building/s, store/s / storeroom / storehouse, chimney/chimney stack, kitchen/kitchen house, garden - rock / rockery, garden - ornamental/flower, tank - water |
| Lua error in Module:Location_map at line 420: attempt to index field 'wikibase' (a nil value). | |
Gracemere Homestead is a very old and special home located at 234 Gracemere Road, Gracemere, Queensland, Australia. It was built between 1858 and the 1890s. This homestead is important because it shows how early farms in Queensland were set up. It was added to the Queensland Heritage Register on 21 October 1992, meaning it's a protected historic site.
Contents
The History of Gracemere Homestead
Gracemere Homestead is made up of several timber and iron buildings. These include a large house and beautiful gardens. The Archer family has owned Gracemere Homestead for nearly 150 years. The first part of the house was designed by Colin Archer and built in 1858. More parts were added later, between 1862 and 1874.
The Archer Family Arrives
The Archer family came from Scotland and later lived in Norway. All nine Archer sons eventually came to Australia. David Archer arrived in 1834, followed by Thomas and William in 1837. They started a sheep farm called Durundur near Brisbane in 1840-41. They were some of the first farmers in the Moreton Bay area.
Looking for more land, they explored north. In 1848, they found new areas like Eidsvold. Charles, the oldest brother, arrived from Norway around 1843-1852. In 1852, Colin, another brother, joined them.
Discovering Gracemere
In 1853, Charles and William explored the central coast. They were looking for land better for sheep. On May 4, 1853, they saw the Dawson and Mackenzie Rivers flowing into Keppel Bay.
A few days later, they found a "magnificent sheet of water." They named it Farris, after a lake in their hometown in Norway. This lake was later renamed Gracemere. Charles found the perfect spot for a house on a small piece of land sticking into the lake.
Setting Up the Station
Charles Archer made maps of the area. These maps were used for the first official map of the central coast in 1854. The New South Wales government then opened the Port Curtis area for settlement. In 1854, the Archer brothers claimed twelve areas, including Farris.
In August 1855, Charles brought sheep to Farris. He started building the station's main buildings. Around this time, Farris was renamed Gracemere. This was in honor of Thomas Archer's wife, Grace.
Building the Homestead
Charles Archer began building important structures like stockyards and huts for workers. In 1856, Colin Archer moved to Gracemere. The family businesses joined together to become Archer & Co. They built a shingle-roofed building called Bachelor's Hall for the brothers to live in.
In 1858, Colin Archer designed and built the main slab house that you can still see today. All the wood for the walls and roof came from the property. It took him from May to July to finish the house. It was placed on the sloping land Charles had chosen.
The house was a simple rectangle with two large rooms. One was a sitting room with a fireplace. The walls were made of strong ironbark slabs, and the roof had timber shingles. Colin knew about the hot climate. He made sure the rooms had verandahs on two sides for shade. The west-facing verandah even had a pergola covered in bougainvillea.
Colin designed the walls to keep the house cool. They were four meters high. He used special beams to create openings at the top for air to flow through. The windows on the verandah had shelves for cool water flasks. These "water monkeys" would catch any breeze.
Growing the Homestead
Another part of the house was added before 1874. This made the house L-shaped. It had two more large rooms for dining and sleeping. This new part matched the original design. Its walls were made of pit-sawn Burdekin Plum wood.
Other buildings were built around 1858. These included servant's quarters, an office, a carpenter and blacksmith's shop, stables, and cattle yards. These buildings supported a busy community. A large Banyan Tree was planted at the entrance.
Later, the Bachelor's Hall was removed. A screened room was added to the house. The narrow verandah on the east side was also enclosed by 1907. A guest cottage was built later, too.
The Beautiful Garden
Charles Archer imagined a garden connecting the house to the lagoon. But it was William Archer who designed the large garden after 1858. The garden has two parts: formal areas around the house with raised flower beds and stone walls, and larger trees spread out informally down to the lagoon.
Pathways made of gravel or stone led visitors around the lagoon. Miners who lost their money in the 1858 Canoona Gold Rush built the stone walls. In the 1860s, plants were brought from the Sydney Botanical Gardens to help create the Gracemere garden. Many trees and shrubs in Central Queensland today can be traced back to this garden.
Carl Lumholtz, a Norwegian explorer, lived at Gracemere around 1880. He wrote about the garden, listing plants like orange, pineapple, mango, poinciana, jacaranda, and the bunya-bunya tree. He also noted the large iron water tanks at each corner of the house.
Rockhampton's Beginnings
In October 1858, Rockhampton was declared a town. Gracemere lost some land to the new town. The Crown Lands Commissioner had asked Charles Archer for advice on where to build the town. They chose a spot on the Fitzroy River where boats unloaded goods for Gracemere. There was a suggestion to name the town Charleston after Charles, but he said no. So, Rockhampton, meaning "town near the rocks in the river," was chosen.
Colin Archer's Famous Ships
Colin Archer returned to Norway in 1861. He became a famous naval architect and boat builder. He built many strong ships. His most famous ship was the Fram. This polar ship carried Norwegian explorers like Nansen and Amundsen on their trips to the Arctic and Antarctic. A photo of the Fram was even in Gracemere's dining room in 1913. Colin's designs for pilot boats and rescue boats made boating much safer.
Gracemere's Challenges and Changes
In 1866 and 1867, Queensland had a tough economic time. Gracemere's success as a sheep farm lessened. The Archers decided to switch from sheep to cattle. Sheep wool didn't grow well in the coastal area. Also, new meat processing factories made cattle more profitable. The family started one of Queensland's first Hereford cattle farms in 1862.
New Generations and Woodcarving
Robert Stubbs Archer, David Archer's son, took over managing Gracemere in the 1880s. He married Alice Manon (Daisy) Marwedel in 1889, and they started their family at the homestead.
Daisy Archer and her daughter Joan, born in 1890, were known for their beautiful woodcarvings. These carvings decorate the inside of the main house. Daisy learned from the station bookkeeper, Henry James King-Church. Joan also learned from him. Joan even won prizes for her work.
The sitting room has the most carvings. Daisy carved the fireplace surrounds, fire screen, and bookshelf panels. Her husband, Robert, suggested adding more carvings to the chimney piece. Joan's first carving was matched bird panels. Joan also carved a replica of a Norwegian chair from the 1200s and a dining room dresser. Her carvings often showed scenes from folk tales.
Robert Stubbs Archer managed Gracemere for over 40 years. He kept the business going despite droughts and floods. In 1899, the business changed its name to Archer Brothers. In 1907, it became a limited company, with Robert in charge. He died in 1926.
Robert's son-in-law and nephew, Alister Archer, took over. In 1947, the family decided to sell all their properties. Gracemere was eventually sold to Joan and Alister Archer. Their son Cedric and his family came back to help. Daisy Archer also returned to work on the garden.
The homestead property is still owned by the Archer family today. There is a family cemetery nearby. The first Archer buried there was Robert Stubbs. Other people connected to the station, like Henry King-Church, are also buried there.
What You'll See at Gracemere Homestead
Gracemere Homestead is about 11 kilometers (7 miles) southwest of Rockhampton. It sits on a piece of land that goes into Gracemere Lagoon. The land slopes down towards the south. You can see the Berserker Range to the east and the Dee Range to the southwest.
The homestead has many buildings and a large garden. These include the main house, a boat house, a jetty, a guest cottage, a kitchen, an office, a carpenter and blacksmith's shop, sheds, stables, and cattle yards. There's also a one-kilometer-long avenue of Tamarind trees.
The Main House
Visitors arrive at the homestead along a long avenue of Tamarind trees. You'll pass other buildings before reaching a grassy courtyard and the main house. The house was designed by Colin Archer in 1858 and added to later. It's shaped like an "L" and has a hipped roof made of corrugated iron. You can still see the original timber shingles under the iron.
The house has a long sitting room and a main bedroom. Both rooms open onto a deep verandah that looks out over the lagoon. There's also a smaller verandah on the east side. The house is built on timber stumps, raising it off the ground. The floors are made of New Zealand pine, which resists termites.
The main outer walls are four meters high. The west-facing wing has walls made of vertical ironbark slabs. The south-facing wing has walls made of pit-sawn Burdekin Plum wood. Colin Archer designed the walls to help keep the house cool. They have special openings at the top for air flow.
The verandah roofs are held up by simple timber posts. Many windows are casement style, with three panes of glass in each. Some windows have timber shutters. The sitting room walls and ceiling are lined with dark timber boards. The fireplace in the sitting room is decorated with beautiful woodcarvings by Daisy and Joan Archer and Henry James King-Church. These carvings include columns, a mantelpiece, and panels with griffins and birds.
The sitting room also has other carved furniture. There's a bookcase with carved panels and a spinning chair. Joan Archer carved a special chair for her husband, Alister. The dining room walls are painted white, and the ceiling beams are exposed.
The Beautiful Garden
The garden spreads out to the south and west of the house, reaching the lagoon. It has both formal and informal areas. A raised circular lawn is the center point near the western wing. It's surrounded by raised garden beds with stone walls. Gravel paths lead around the garden. In the middle of the lawn is a piece of petrified wood with a sundial.
Beyond this formal area, the garden is more natural. There are two bougainvillea-covered arbours near the water. A slate grave marker for George Elliot, who died in 1856, is also in the garden. A stone path leads to the boat shed and jetty.
The garden has many types of bougainvillea, like scarlet, pinkish-red, and deep pink. Other plants include frangipani, royal palms, and Leichhardt trees. There's also a large stand of bamboo and more Tamarind trees.
Other Buildings to Explore
Guest Cottage
This small cottage is near the northern end of the house. It has a simple rectangular shape with a gabled roof. A verandah faces the main house. Its walls are made of weatherboards.
Boat House and Jetty
This small building is at the end of a path leading from the garden to the lagoon. It has a skillion roof and is open on the side facing the water.
Detached Kitchen and Store
This building is near the northeast corner of the house. It has a gabled roof and verandahs on both sides. You can still see the remains of a brick fireplace and oven. Inside, you can see the original timber frame and roof shingles.
Office and Bookkeeper's Quarters
This building is located east of the kitchen. It's similar to the kitchen with verandahs on the north and south sides.
Carpenter and Blacksmith's Shop
Further east, this building has a hipped roof and walls made of rough timber posts, slabs, and corrugated iron. Part of its northern side is open. A large Banyan Tree stands nearby.
Vehicle/Machinery Shed
This shed is between the office and the blacksmith's shop. It has a corrugated iron roof and is mostly open on its south side.
Stables and Attached Cattle Yards
These are further east along the entrance road. The stables are in the southeast corner of the square-shaped cattle yards.
Miscellaneous Shed/Building
Another shed is located north of the kitchen. It has a gabled roof and looks similar to the Office and Bookkeeper's Quarters.
Tamarind Tree Avenue
The long road leading to the homestead is lined with mature Tamarind Trees. They are planted about seven meters apart along the entire one-kilometer road.
Why Gracemere Homestead is Special
Gracemere Homestead is listed on the Queensland Heritage Register because it's very important to Queensland's history.
A Glimpse into the Past
The homestead shows how Queensland developed, especially in Central Queensland. The Archer brothers were pioneers, and their efforts show how early European settlements were made. The change from sheep to cattle farming at Gracemere also shows how the region's economy changed over time. The homestead's Hereford cattle farm was one of the first in Queensland and helped spread this type of cattle. The buildings also show how people dealt with droughts, floods, and pests.
A Rare and Old Home
The original part of Gracemere Homestead, built in 1858, is still in great condition. It's rare to find a timber slab house from that time that is so well preserved in Queensland.
Learning from the Past
Because the homestead is so old and well-preserved, especially the house with its ironbark slabs and the old trees in the garden, it can teach us a lot about Queensland's history through research.
A Great Example of an Early Farm
Gracemere Homestead is a wonderful example of an early farm. It has a main house, a large garden, a separate kitchen, offices, shops, and other sheds and yards. All these parts together show what life was like on an early farm in Central Queensland. The way the house was built, especially the slab-clad part, shows how people designed buildings to stay cool in the hot climate, a practice still used today.
Beautiful and Historic
The buildings and garden at Gracemere Homestead are in a beautiful spot on the lagoon. The site has become even more beautiful over its 150 years of use. The house and garden are especially lovely because of their great design and craftsmanship.
Connected to Important People
Gracemere Homestead is strongly linked to the Archer family. They were very important in developing farming in Central Queensland. They were also involved in public life. Colin Archer, who designed the original house, became a world-famous naval architect. The beautiful woodcarvings inside the house were made by Daisy and Joan Archer, adding to its history. The garden, started by Charles and William, has been cared for by Archer family members for generations.
 | Audre Lorde |
 | John Berry Meachum |
 | Ferdinand Lee Barnett |




