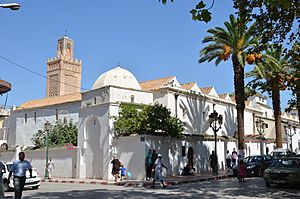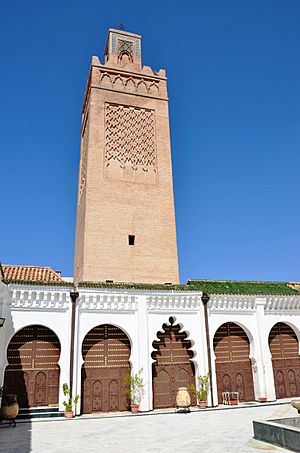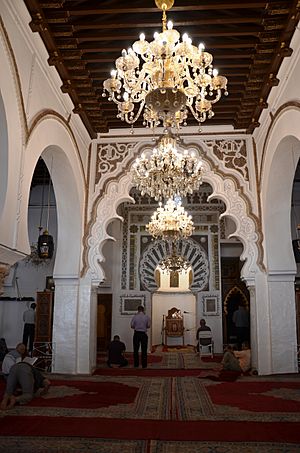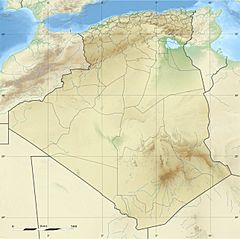Great Mosque of Tlemcen facts for kids
Quick facts for kids Great Mosque of Tlemcen- الجامع الكبير لتمسان |
|
|---|---|
 |
|
| Religion | |
| Affiliation | Islam |
| District | Tlemcen |
| Province | Tlemcen |
| Location | |
| Location | Tlemcen, Algeria |
| Municipality | Tlemcen |
| Architecture | |
| Architectural type | mosque |
| Architectural style | Islamic, Almoravid dynasty |
| Date established | 1082 CE |
| Specifications | |
| Minaret(s) | 1 |
| Minaret height | 29.15 meters |
The Great Mosque of Tlemcen (Arabic: الجامع الكبير لتلمسان, el-Jemaa el-Kebir litilimcen) is a very old and important mosque in Tlemcen, Algeria. It was first built in 1082. Over time, it was changed and made more beautiful many times. This mosque is a great example of the special buildings made during the Almoravid dynasty.
Contents
History of the Great Mosque

The mosque was started by an Almoravid ruler named Yusuf ibn Tashfin. He built it in 1082 when he founded the city of Tagrart. This city is now known as Tlemcen. Later, his son, Ali ibn Yusuf, made the mosque even better. He added decorations and made changes.
One famous part is the beautiful dome near the mosque's mihrab. A mihrab is a special niche that shows the direction of prayer. An inscription says this dome was finished in 1136. Interestingly, the name of the ruler was removed from this inscription. This might have been done by the Almohads, who took over after the Almoravids. It is also thought that the old Almoravid palace was right next to the mosque.
In 1236, Sultan Yaghmurasen Ibn Zyan added the mosque's tall tower, called a minaret. This minaret is near the mosque's courtyard. Yaghmorasan also changed the areas around the courtyard. He made the mosque bigger by extending it north. The mosque probably had a larger rectangular courtyard before. After Yaghmorasan's changes, the courtyard became square. Another dome in the middle of the prayer hall was likely added around this time too.
Near the mosque, there used to be an Islamic court and an Islamic university. In 1875, when France ruled Algeria, the mosque was named a "Historic Monument." This meant it was protected. Around the same time, French architects started to repair and study the mosque.
Exploring the Mosque's Design
The mosque is about 50 meters wide and 60 meters deep. It was planned to be a rectangle. However, one corner is cut off because an old palace was there. Like most mosques in North Africa, it has a large prayer hall. This hall has many columns, like a hypostyle hall. It also has an open courtyard inside, called a sahn.
The prayer hall has 13 sections or aisles. These are made by 12 rows of horseshoe arches. These arches run towards the qibla wall. The qibla wall shows the direction of Mecca, which is where Muslims pray. Two other rows of arches have polylobed arches. These are arches with many curves. One row is near the courtyard, and another is halfway to the qibla wall.
The main aisle in front of the mihrab is wider than the others. In the middle of this aisle, there is a beautiful dome. This dome was probably added by Yaghmorasan in the 13th century. Another, older and more detailed dome, covers the area right in front of the mihrab. Some pillars near the mihrab have marble columns. The mihrab itself is a special alcove in the wall. It has a horseshoe arch and is decorated with amazing carved stucco. Its design is similar to the mihrab in the Great Mosque of Cordoba.

The detailed dome in front of the mihrab is a highlight of Almoravid architecture. It was added during Ali ibn Yusuf's time. This dome is just for decoration. It has many ribs or arches that cross each other. They form a twelve-pointed star pattern. You can partly see through it. Light comes in through a screen with carved arabesque designs.
The original Almoravid mosque likely did not have a minaret. The current minaret was added in 1236 by Yaghmorasan. It is made of brick and has a square shape. Each side is about 6.3 meters long. The main part of the tower is 26.2 meters tall. A smaller tower on top makes the total height 29.15 meters. The minaret's sides are decorated with carved patterns called sebka motifs. These patterns come from columns below. One side of the minaret has an unusual decoration. The space between the columns on the left is wider than the others. This makes the pattern above it look uneven.
How the Mosque Influenced Other Buildings
Experts like Antonio Almagro believe the mosque's first design was like other big mosques in Al-Andalus. The Great Mosque of Cordoba is an example. But later changes made it look different. The special dome and decorations added by Ali ibn Yusuf are very rare. They show how skilled Almoravid builders were.
The design of this mosque's dome was inspired by older domes. These were found in the Great Mosque of Cordoba. In turn, it inspired similar domes in other mosques. These include the Grand Mosque of Fes el-Jdid and the Great Mosque of Taza. These were built later during the Marinid period. Experts also see similarities between this mosque and the Aljafería palace in Zaragoza.
Historian Jonathan Bloom notes that the Almoravids were powerful. They could bring skilled workers from Al-Andalus to North Africa. This helped make buildings in North Africa more complex and beautiful. The Great Mosque of Tlemcen is one of the few Almoravid buildings still standing. So, its special features might have been common in other mosques that are now gone. For example, the Qarawiyyin Mosque has even more detailed decorations.
See also
 In Spanish: Mezquita de Tremecén para niños
In Spanish: Mezquita de Tremecén para niños
- Great Mosque of Algiers
- Great Mosque of Nedroma
- Almoravid Qubba
- Moorish architecture
- Lists of mosques
- List of mosques in Africa
- List of mosques in Algeria
- History of medieval Arabic and Western European domes
 | Audre Lorde |
 | John Berry Meachum |
 | Ferdinand Lee Barnett |


