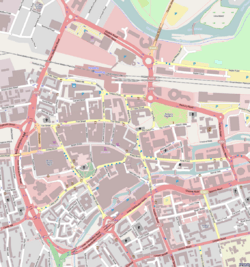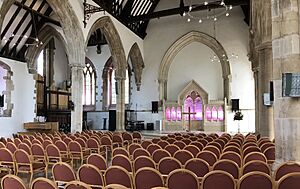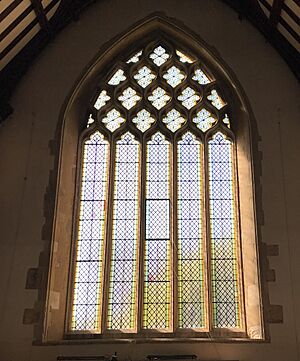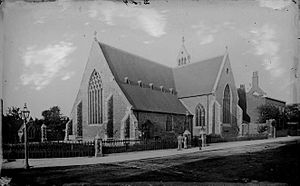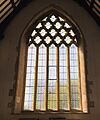Greyfriars Church, Reading facts for kids
Quick facts for kids Greyfriars Church |
|
|---|---|
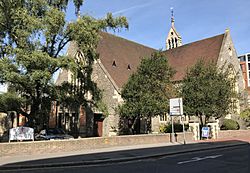
Greyfriars' Church on Friar Street
|
|
| 51°27′24.38″N 0°58′35.52″W / 51.4567722°N 0.9765333°W | |
| Location | Reading, Berkshire, England |
| Denomination | Anglican |
| Website | Greyfriars Church website |
| History | |
| Former name(s) | Franciscan friary |
| Architecture | |
| Heritage designation | Grade I |
| Years built | 1311 |
| Administration | |
| Diocese | Diocese of Oxford |
Greyfriars Church is an Anglican church in the town centre of Reading, England. It used to be a Franciscan friary. Today, it is part of the Church of England's Diocese of Oxford.
This church is special because it is the oldest Franciscan church in the UK that is still used for worship. It is also thought to be the most complete example of Franciscan architecture in England. Because of its importance, it is a Grade I listed building. This means it is a very important historic building.
Contents
The Church's Long History
Greyfriars Church has a fascinating past. It started as a home for monks and has changed many times over the centuries.
Early Days as a Friary
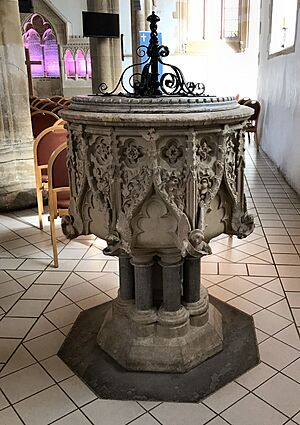
The Franciscan friars first came to Reading in 1233. These friars were a type of monk who wanted to help poor and struggling people. They aimed to create a community to serve those in need.
At first, the powerful Reading Abbey did not welcome the friars. However, the friars had support from the King. This meant the abbot of Reading Abbey had to help them.
The friars were given land near Caversham Bridge. By 1259, they had built a friary there. It included a church, a meeting hall, dorms, and a dining room. But this spot often flooded, making it hard for the friars to do their work.
Eventually, a high-ranking church leader named John Peckham stepped in. He was also a Franciscan. By 1285, the friars had a new, drier location. This new site was at the west end of what is now Friar Street. The new friary, which would become Greyfriars Church, was ready by 1311.
However, the friars were forced to leave in 1538. This happened during King Henry VIII's time. He closed down many religious houses across England. This event is known as the Dissolution of the monasteries.
Life as a Non-Religious Building
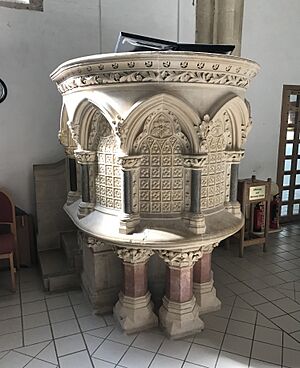
After the friars left, Greyfriars Church became a non-religious building. Reading town was run from a building called the Yield Hall. But by the mid-1500s, this hall was too small.
The mayor asked the King if they could use the church's main area as a town hall. In 1543, the King agreed. The rest of the church and its grounds were sold to a man named Robert Stanshawe.
But Greyfriars did not work well as a town hall. About 20 years later, the council made a new town hall. They added an upper floor to a building that was once part of Reading Abbey. This new town hall stayed in use for centuries. It eventually led to today's Reading Town Hall.
After its time as a town hall, Greyfriars was used for different purposes. In 1578, it became a hospital for the poor. In 1590, it was a house of correction. This was a place to punish people who were idle or homeless. In the 1700s, it became the town's jail. By the mid-1800s, only the walls were left. The building was falling apart.
Becoming a Parish Church Again
Around 1863, the church was restored (fixed up). This work was done by W H Woodman, who was the Reading Borough Surveyor. The original building was made from flint stones. It had strong buttresses (supports) and a tiled roof. The church has a large main area called a nave.
During the restoration, a big transept (a part that crosses the main body of the church) and a three-arched belfry (bell tower) were added. The nave has windows with three sections. The beautiful west window has five sections and a detailed design. Inside, the church is spacious. Its roof is supported by original stone columns. The font (for baptisms) and the pulpit (where sermons are given) were also added during this restoration.
In the early 1900s, the Memorial Hall was built. This building can seat about 50 people. It can also be divided into three smaller rooms.
The Vicarage building was rebuilt in 1961–62. It looks like an old Georgian house from the outside but has a modern inside. The church now owns it and uses it for its activities, like a Day Nursery.
In the 1970s, the West End was added to the main church building. This created an entrance area and a lounge. The lounge can seat 100–150 people. It can also be divided into four smaller areas. There is also a small kitchen and toilets.
The Greyfriars Centre was finished in 1983. It is next to the church. It has a large hall for sports and other activities. There is also a coffee lounge, a bookshop, and meeting rooms.
In 2000, the church's inside was updated. The old pews (long benches) were replaced with movable seats. This allows the building to be used for different events, like large dinners. The pulpit was moved to the back of the nave. A baptistery (a pool for baptisms) was also put in.
Images for kids


