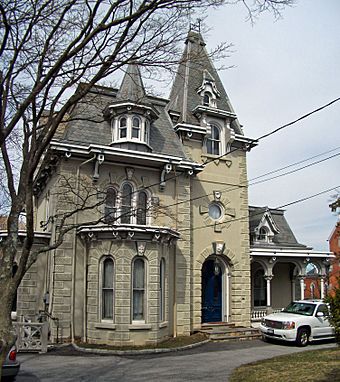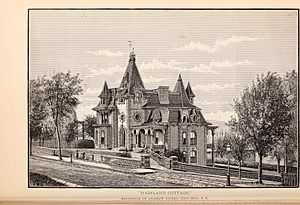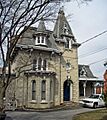Highland Cottage facts for kids
Quick facts for kids |
|
|
Highland Cottage
|
|
|
U.S. Historic district
Contributing property |
|

East (front) elevation, 2010
|
|
| Location | Ossining, NY |
|---|---|
| Nearest city | White Plains |
| Built | 1872 |
| Architect | S. Marvin McCord |
| Architectural style | Gothic Revival |
| Part of | Downtown Ossining Historic District |
| NRHP reference No. | 02001457 |
| Added to NRHP | July 22, 1982 |
Highland Cottage, also known as Squire House, is a historic building in Ossining, New York. It stands on South Highland Avenue, which is part of U.S. Route 9. This unique house was built in the 1870s.
It was the very first house in Westchester County to be made from concrete. The house features a special design called Gothic Revival. Because of its importance, Highland Cottage was added to the National Register of Historic Places in 1982. Later, it became part of the Downtown Ossining Historic District.
The house was built by a local businessman who liked new building ideas. Over the years, it has been used for many different things. It was once a special hospital, then a regular hospital, and even a restaurant. For a long time, the Squire family ran a business school there. Today, it is a private home once again.
Contents
Exploring Highland Cottage: A Unique Building
Highland Cottage is located on the southwest corner of South Highland Avenue and Maple Place. Across the street is Ossining High School. The First Presbyterian Church, built in 1870, is also nearby. These buildings are all part of the historic district.
The house itself has two stories and is made of thick concrete blocks. These blocks are 18 inches (about 45 cm) thick. The outside is covered in stucco, which is a type of plaster. The roof is steep and colorful, with shingles that look like fish scales. One part of the house has a tall, peaked tower. There is also a smaller wing with a mansard roof and gabled dormer windows.
You can see bay windows sticking out from almost every side of the house. These windows have narrow, rounded tops. They are decorated with a special pattern that looks like corner stones. A carved fleur-de-lys made from Sing Sing marble is on the front. Above the windows, there's a decorative cornice with wide eaves.
The main entrance is on the east side of the house. It's set back in a rounded archway, similar to the windows. A carved lion's head is above the entrance. The north wing has a wooden porch with arches. The house also has steeply pitched dormer windows.
Near the roofline, you can see decorative brackets. Above a set of three windows, there's a small, round turret. This turret has round-arched windows and a flared, cone-shaped roof. The entrance tower has a unique roofline. It also has a small, round-arched window at the very top. An iron weathervane sits at the peak of the tower.
Inside, the main entrance has double doors made of walnut wood. The interior is decorated with dark oak panels and detailed moldings. The floor is also made of oak, with light and dark strips. All the doors on the first floor are very tall, about nine feet (3 meters) high. They match the rounded shape of the front doors and have brass handles.
The windows have special spaces for louvered shutters inside. The ceilings are made of molded plaster, with fancy designs on the first floor. The house has seven stone fireplaces, each with gold trim and a different style. The fireplace in the library even has a carved marble lion's head, just like the one above the main entrance.
The Story of Highland Cottage
Building a Concrete Home
Henry J. Baker was the first owner and builder of Highland Cottage. He bought the land in 1869. Mr. Baker was a successful businessman from New York City who moved to Ossining. He was very interested in new ways to build things. He even helped start building a new Methodist church in town. In 1872, a local newspaper reported that he planned to build houses with a "Swiss architecture" style.
Building houses with concrete was very rare in America back then. Wood and stone were much more common. Because it was so unusual, workers from England were brought in to build Highland Cottage. Locals even jokingly called it the "Mud House" at first. The concrete blocks were made using Rosendale cement. This cement came from Rosendale, a town further north in the Hudson Valley.
Highland Cottage was the first concrete house in Westchester County. It was built four years before the famous Ward Castle in Rye Brook, which used reinforced concrete. The High Victorian Gothic style of the house was also an unusual choice for a home at that time.
Changes Over the Years
Henry J. Baker passed away in 1878. It took three years for his family to sell the house. In 1881, the Dickey family bought it and named it Highland Cottage. They lived there for six years before moving. An elderly woman then bought the house, but she lived there only a short time. After her, a man named John Cockcroft owned the house for 17 years. He didn't make any big changes to it.
In 1905, Dr. Amos Squire bought the house. It then became known as Squire House. Dr. Squire was the head doctor at the nearby Sing Sing Prison. Five years later, he turned the first floor into Grandview Sanitarium. This was a place where people needing special care could stay. After World War I, Dr. Squire, who was part of the state's Naval Militia, used the house as a hospital for injured sailors.
Dr. Squire continued his public service in the 1920s. He was the village's health officer and a county medical examiner. In 1920, the ground floor of the house became the Castle Inn restaurant. The Squire family still lived upstairs. The restaurant moved to a new location in 1923. After that, the family used the whole house again. When Dr. Squire became the medical examiner in 1925, his secretary needed to be close by for emergencies. So, a basement apartment was built for the secretary and his wife. They lived there from 1936 to 1944.
After 1944, parts of the house were rented out for medical offices. Dr. Squire died in 1949. He left the house to his daughter, Evelyn Squire Culp. Evelyn had been born in the house 44 years earlier. She was a lawyer and a graduate of Columbia Business School. In 1952, Evelyn started the Squire School of Business in the house. She taught office and secretarial skills there for 20 years. She continued to tutor students until 1984.
In 1984, Evelyn donated the house to the Westchester Preservation League. She continued to live there until 1996. After she moved out, the league sold the house to a private owner. It has been a private home ever since.
Images for kids
 | Lonnie Johnson |
 | Granville Woods |
 | Lewis Howard Latimer |
 | James West |






