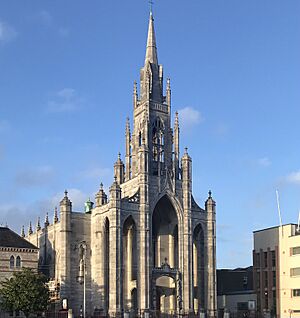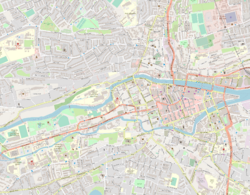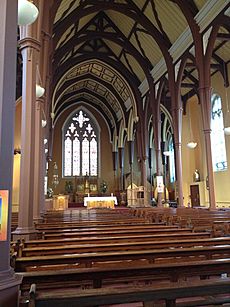Holy Trinity Church, Cork facts for kids
Quick facts for kids Holy Trinity Church |
|
|---|---|
| Father Mathew Memorial Church | |
 |
|
| 51°53′44″N 8°28′15″W / 51.895553°N 8.4708917°W | |
| Location | Cork |
| Country | Ireland |
| Denomination | Catholic |
| Religious order | Capuchin |
| History | |
| Status | Church |
| Dedication | Theobald Mathew |
| Architecture | |
| Functional status | Active |
| Architect(s) | George Pain, Dominic Coakley, George Ashlin |
| Style | Gothic Revival |
| Years built | 1832–1890 |
| Groundbreaking | 10 October 1832 |
| Completed | 13 October 1890 |
| Specifications | |
| Spire height | 160 feet (49 m) |
| Materials | Limestone |
| Administration | |
| Parish | SS Peter & Paul's |
| Archdiocese | Cashel and Emly |
| Diocese | Cork and Ross |
Holy Trinity Church, also known as Father Mathew Memorial Church, is a beautiful Catholic church in Cork, Ireland. It's built in the Gothic Revival style, which means it looks like old medieval churches. You can find it on Fr. Mathew Quay, right by the River Lee.
This church belongs to the Capuchin friars, a group of Catholic priests and brothers. It's special because it's the only church named after Father Theobald Mathew. He was a famous Capuchin who encouraged people to live healthier lives by avoiding alcohol.
The church building is quite old, with construction starting in the 1830s. It took a long time to finish, finally opening in 1890. Inside, you can see amazing stained glass windows, including some designed by the famous artist Harry Clarke's studio.
Contents
The Capuchin Story in Cork
Early Days of the Capuchins
The Capuchin Order first came to Cork in 1637. This was 13 years after their first community started in Dublin. Their early friary (a place where friars live) in Cork was destroyed in the 1600s.
Later, Father Bartholomew Mortell opened a hospice, a place of care, in the city. Many Catholics, including the Capuchins, were forced to leave Cork in 1644. But the friary was reopened just five years later, in 1649. This building was likely in the same spot as a later friary on Blackamoor Lane.
A New Church Idea
In 1771, Father Arthur O'Leary, a Capuchin preacher, built a new friary there. He described it as very small and not very pretty.
Father Theobald Mathew arrived in Cork in 1814. He was a Capuchin and a social reformer. He worked hard to make life better for the poor people in the city. Father Mathew decided that the small friary needed to be replaced with a much bigger, new church.
A group was formed to plan the new church. In 1825, they held a competition to choose a design. The winning plan came from architect George Richard Pain. He also designed other famous buildings like Blackrock Castle and the courthouse on Washington Street. Pain was paid £50 for his design.
Building the Church
Choosing the Location
The city leaders offered a spot on Sullivan's Quay for the new church. This site faced the Grand Parade across the River Lee. But Father Mathew chose a different location on Charlotte Quay, which is now called Fr. Mathew Quay.
This new spot was marshy, so the ground had to be drained. A strong foundation was needed to hold the church's weight. Preparing the site cost nearly £1,600. The church was expected to cost £10,000 to build. Half of this money was raised by the people of Cork.
Challenges and Delays
Building the church was difficult. Two other churches were being built in Cork at the same time. This meant architects were competing for money. Also, the city was dealing with a serious illness outbreak. Father Mathew himself provided an extra £4,500 for the project.
The first stone of the church was laid on October 10, 1832, which was Father Mathew's birthday. George Pain, the architect, died in 1838. Thomas Coakley then took over supervising the building. By 1840, the cost had grown to £14,000. Work stopped in 1841 because the builder couldn't afford to continue.
After a very difficult time in Ireland (known as the Great Famine), people in Cork decided to restart work on Holy Trinity. Thomas Deane was chosen to finish the church, but without its front porch (portico) and tall spire. The church finally opened on October 10, 1850. A special Mass was held, and people needed tickets to attend. However, the inside of the church wasn't fully finished until about 1866. The front porch was still missing.
Finishing Touches
Over the next 20 years, many ideas were suggested to complete the front of Holy Trinity. In 1877, a plan by George Ashlin was approved, but it was never built.
Father Paul Neary, a Capuchin leader, planned celebrations for Father Mathew's 100th birthday. He organized a meeting to get the church finished. They decided to complete the church based on Pain's original design. A fundraising campaign began to collect the money needed.
Another competition was held for the church's front design. The winning design was by Dominic J. Coakley. His plan was praised for being very similar to Pain's original idea, but a bit smaller. The limestone used for the new front came from the same quarry as the earlier parts of the church.
The construction work was done by a Cork builder named John Sisk. There was some worry that the church wouldn't be ready for Father Mathew's centenary. But the work was finished on time. The church reopened on October 13, 1890, with another special Mass.
Inside the Church
Stained Glass Windows
The north window, located behind the main altar, honors Daniel O'Connell. It was put in place in 1850. Two other stained glass windows, likely by the same artist, show the Virgin Mary and the coat of arms of Pope Leo XIII.
A special stained glass window in the east wall was made by Joshua Clarke, based on a design by his son Harry Clarke. This window honors Thomas Dowling, a Capuchin brother from Cork. He helped solve a worker dispute during World War I. The window shows Christ as the Prince of Peace and Saint Francis holding a dove. The city's skyline is at the bottom of the window.
Two more windows were ordered from Harry Clarke and his brother, Walter. These windows show the Sacred Heart and the Immaculate Conception being honored by saints from Munster. These beautiful windows were installed between 1918 and 1929.
Changes Over Time
The inside of the church was changed quite a bit in the early 1900s. A special memorial chapel was added in 1908. It honored Fr. Bernard Jennings, a Capuchin social worker. This chapel cost £3,500 and was designed by Ashlin. However, adding it on one side made the interior look a bit unbalanced. More changes were made around 1942.
Major renovations happened in the 1980s. Father Eustace McSweeney wanted to update the church's interior. The building had problems like dry rot. Some people even suggested tearing it down and rebuilding it. But for £500,000, the church was fully renovated in 1982. This involved replacing some parts and removing the original pulpit and altars. In 2013, the entrance area inside the church was made larger.
The Friary Building
A Capuchin friary stood on Blackamoor Lane from the mid-1700s until the 1850s. The friars then moved to George's Quay by 1855. Later, they moved across the river to a spot near the new church.
A plan for a new friary that would wrap around the church was proposed. The first stone for this new building was laid on September 23, 1866. However, this building was never fully completed.
The current friary, which is right next to the church on the west side, was finished in 1884. It was designed by Robert Walker in the Venetian Gothic style. This three-story building is made of limestone and red brick. It was built very quickly and was called "the most perfect monastery in Ireland" by a local newspaper. A statue of Saint Francis was placed over the entrance in 1934.
Church Design
Holy Trinity Church was designed in a simple English Gothic Revival style. The architect, Pain, really liked this style. He used many arched windows, flying buttresses, and columns. The church was described as "exceedingly graceful" when it was finished.
Pain's original plan would have made the church 182 feet tall. But the finished building is 160 feet tall. Iron was used a lot inside the church to make the interior feel spacious. This was likely because the ground was marshy, and heavy stone columns might have been too much.
Community Impact
Father Mathew Hall
In 1907, the Capuchin community in Cork got a building on Queen Street, now called Father Mathew Street. This building is known as Father Mathew Hall. From 1911 to the 1960s, it was used for plays, pantomimes, and other shows. It still hosts the annual Feis Maitiú, a festival of music and drama that started in 1927.
Helping the Community
Around 1960, a fence was added to the front of the church. From 1968, the Capuchin friars started a "Clothing Guild." They gave clothes and other items to poor people in Cork. At its busiest, they gave out up to 5,000 sacks of clothing each year. The Capuchins in Cork have also organized youth groups and prayer groups to help the community.
Recent Events
In 2013, the church hosted special relics (holy objects) of the Franciscan saint Anthony of Padua. In 2015, the Capuchin Order celebrated 400 years since they first arrived in Ireland. A book about Holy Trinity's history, called An Ornament to the City, was published around this time.
See also
 In Spanish: Iglesia de la Santísima Trinidad (Cork) para niños
In Spanish: Iglesia de la Santísima Trinidad (Cork) para niños
 | Percy Lavon Julian |
 | Katherine Johnson |
 | George Washington Carver |
 | Annie Easley |



