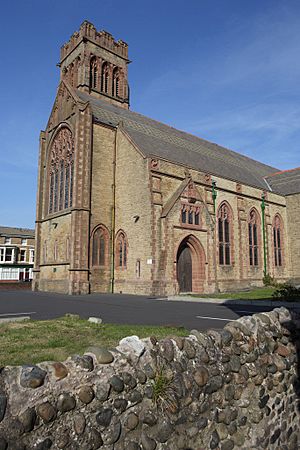Holy Trinity Church, Blackpool facts for kids
Quick facts for kids Holy Trinity, Blackpool |
|
|---|---|

Holy Trinity Church
|
|
| Lua error in Module:Location_map at line 420: attempt to index field 'wikibase' (a nil value). | |
| OS grid reference | SD 3073233848 |
| Location | Blackpool, Lancashire |
| Country | England |
| Denomination | Church of England |
| Website | www.htss.org.uk Official Facebook page: http://www.facebook.com/HolyTrinityBlackpool/ |
| History | |
| Dedication | Holy Trinity |
| Architecture | |
| Functional status | Active |
| Heritage designation | Grade II |
| Designated | 20 October 1983 |
| Architect(s) | Richard Knill Freeman |
| Architectural type | Church |
| Style | Decorated Gothic |
| Administration | |
| Parish | Blackpool Holy Trinity South Shore |
| Deanery | Blackpool |
| Archdeaconry | Lancaster |
| Diocese | Blackburn |
| Province | York |
Holy Trinity Church is a beautiful Anglican church located in Blackpool, Lancashire, England. It was finished in 1895 and replaced an older church from 1836. The church was designed by an architect named Richard Knill Freeman in a style called Decorated Gothic. It is considered a very important building and has been given a special "Grade II listed" status by English Heritage. Today, it is still an active parish church within the Diocese of Blackburn.
Contents
History of Holy Trinity
A church was first built on the site of Holy Trinity in 1836. It was in an area with sandhills, which is now Dean Street in Blackpool's South Shore. This first church was designed by John Braithwaite and could hold 250 people.
In 1871, the church became a parish church, meaning it served a specific local area. By the 1880s, the old building was damaged. Because of this, a new church had to be built. The new Holy Trinity Church was completed in 1895. It was designed by Bolton architect Richard Knill Freeman.
On October 20, 1983, Holy Trinity was officially named a Grade II listed building by English Heritage. This means the building is "nationally important and of special interest."
Architecture and Design
The church was built in the Decorated Gothic style. It is made from yellow sandstone, with red sandstone details and slate roofs.
Church Tower
The tower on the north-west side has five levels. It has angled buttresses, which are supports built into the walls. The belfry openings, where the bells are, are in groups of three. The top of the tower has a battlemented parapet, which looks like the top of a castle wall. There is also a small turret with a red pointed roof, reaching as high as the third level of the tower.
Inside the Church
The main part of the church, called the nave, and the area around the altar, called the chancel, are under one continuous high roof. The nave has three sections, or bays, with pilaster buttresses. The chancel has two bays and a wooden vault (a curved ceiling). The transepts, which are the parts of the church that stick out on the sides, have two gables (pointed roof sections) on the outside. They also have large windows with four sections.
Stained Glass Windows
The church has beautiful stained glass windows. The windows at the east and west ends were made by Ward and Hughes in the early 1900s. Two large windows in the south transept were designed in 1909 by Carl Almquist of Shrigley and Hunt.
 | Delilah Pierce |
 | Gordon Parks |
 | Augusta Savage |
 | Charles Ethan Porter |

